Cottage Makeover: 1970s Cabin To Relaxing Retreat
THIS POST MAY CONTAIN AFFILIATE LINKS. PLEASE SEE OUR FULL DISCLOSURE POLICY FOR DETAILS.
This cottage makeover is dramatic! Take the tour to see how we transformed it from a 1970s cabin with red shag carpet to a relaxing river retreat.
If you enjoy extreme makeovers, you are going to absolutely LOVE today’s post. This cottage makeover is dramatic! Take the tour to see how we transformed a little 1970s cabin with red shag carpet into a relaxing river retreat for our family. This renovation was the first really big DIY project Kent and I tackled in our married life. We did the majority of the work to our cottage several years before Ideas for the Home by Kenarry® was even a twinkle in our minds. It could not have been accomplished without a lot of sweat, a little blood, a few tears and A LOT of help from friends and family!
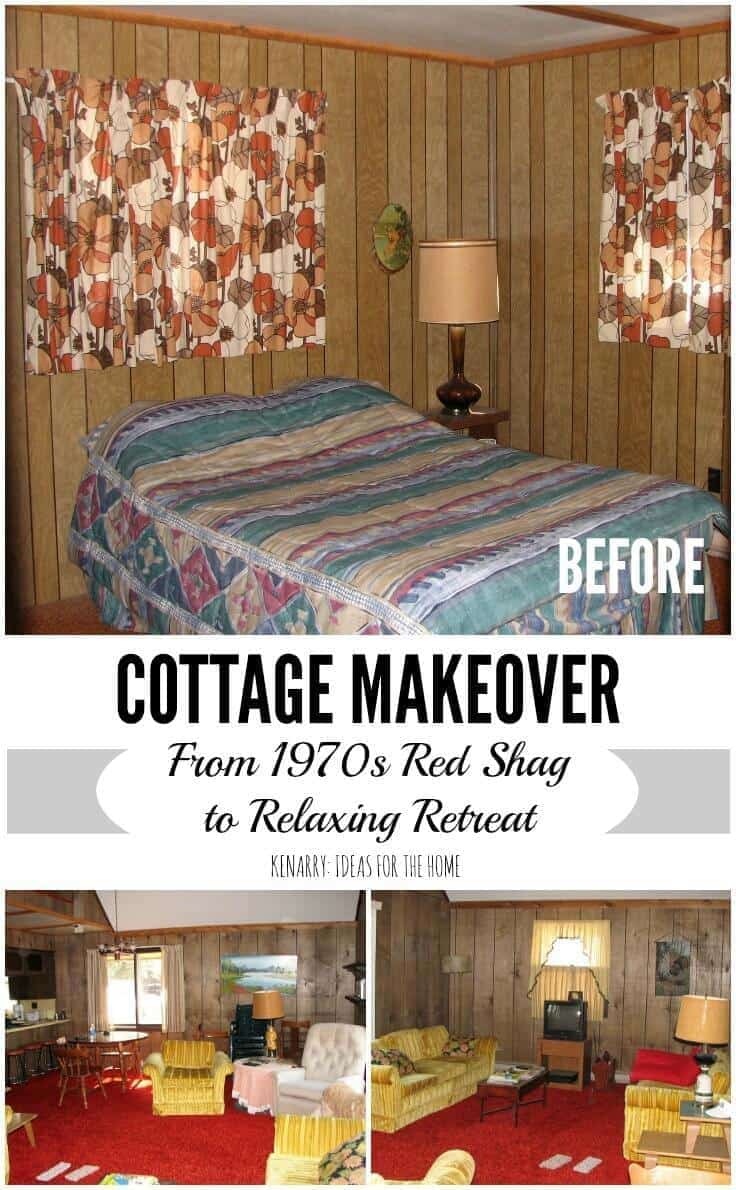
Disclosure: This blog post contains affiliate links for products or services we think you’ll like. This means if you make a purchase from one of these links, we’ll make a small commission at no additional cost to you so we can keep the great ideas for the home coming your way. All opinions expressed are our own, derived from personal experience.
In Michigan where we live, it’s common for people to have cabins or cottages “up north”. These little relaxing getaways are often on a river, lake or stream within a few hours of one’s home. Growing up most people we knew either owned a cottage or had family who did. We were transplants from out of state who moved here when I was five years old so instead my parents often rented a cottage on a lake for a week.
Once my parents were empty nesters, they actually bought their own three bedroom modular home on a river, with a secondary pole barn that also sleeps six. My three siblings and I try to get up north with our families to visit every chance we get, but that can make it crowded at mom and dad’s especially on big summer holiday weekends. It wasn’t long after Kent and I were married that we started eye-ing the bright mustard yellow A-frame cottage right next door to them.
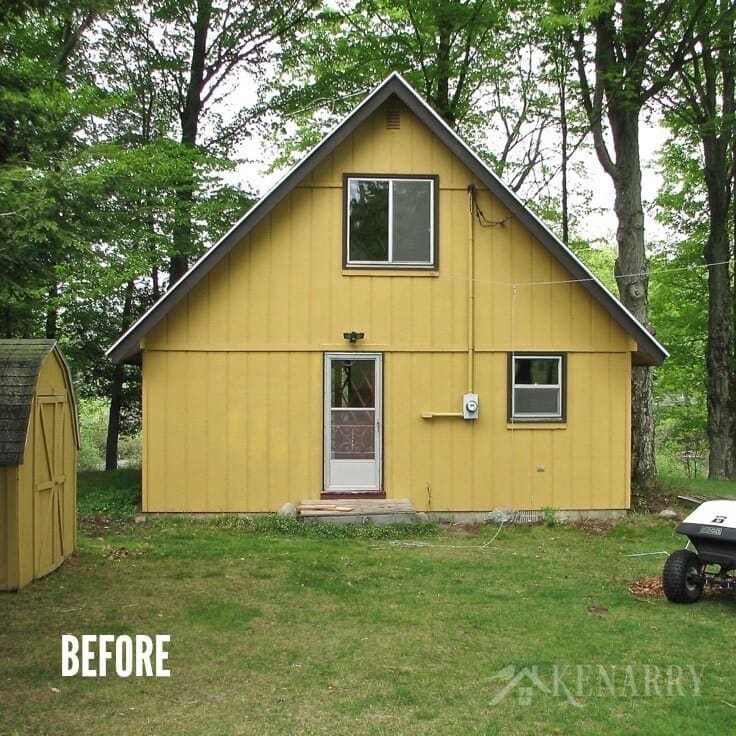
The owner hardly ever used it. When he passed away, we had the opportunity to buy it for a great price and jumped at the chance. We closed on the property in February 2011. We initially said we could just clean it up and use it as is for a few years, but my mom likes to tease us that the ink was hardly dry on the papers and we were already in there renovating the place.
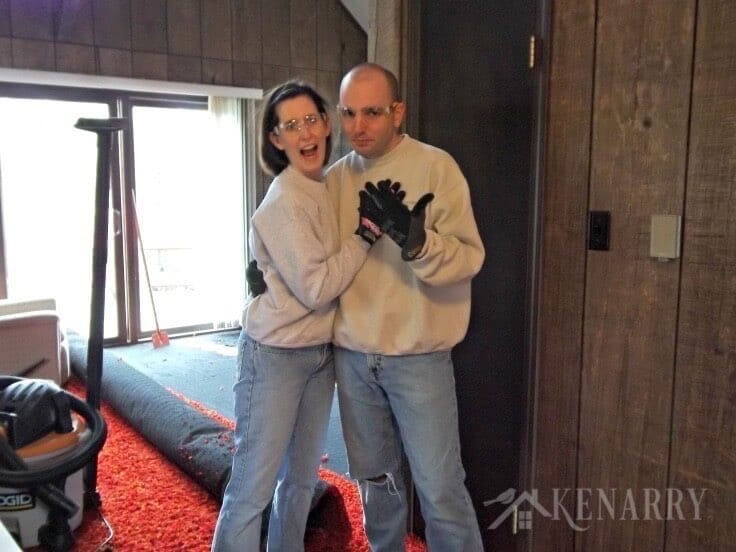
No joking, this place was like a time capsule from the late 1970s to early 1980s. It had wall to wall red shag carpet, paneling in every room and gold furniture. As we started exploring changes we wanted to make to the place one thing led to another and the next thing we knew we had an extreme cottage makeover on our hands.
At that time, C1 our oldest son wasn’t even one year old yet. We spent nearly every weekend up north for 4-5 months working on our cottage makeover. Honestly it would not have been possible to accomplish as much as we did without my wonderful parents next door. My dad is a retired engineer and a very handy do-it-yourselfer kind of guy. He treated our cottage like it was his job and put in eight hours most days even when we weren’t there. My mom was the chief caregiver for our infant son when we were working on the cottage makeover and also kept all of us well-fed.
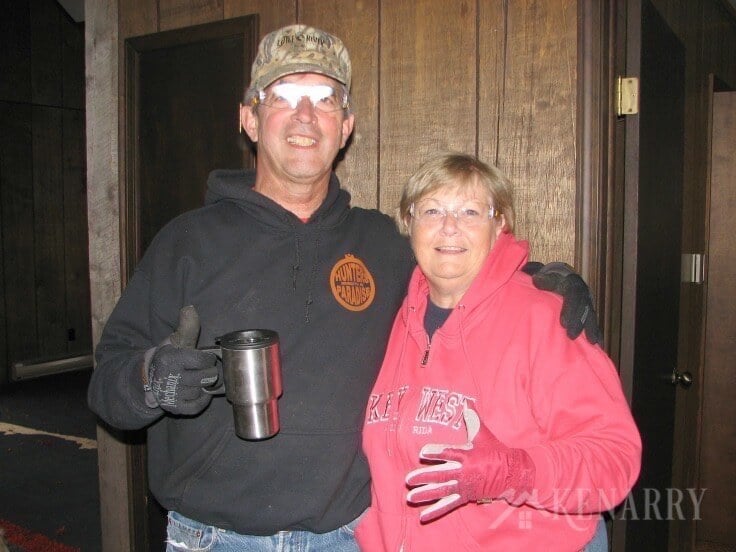
So now that you’ve got the back story, how about we take a little tour of the place? We’ve created both a video tour of the cottage makeover as well as a photographic tour to share with you!
Cottage Makeover Video Tour
If a picture is worth a thousand words, a video must be worth a million, right? Grab yourself a tall glass of sweet tea or a beverage in a coozie, and join me on a short five minute video tour of the cottage as it is today:
Cottage Makeover Photo Tour
From the outside, the house was a mustard yellow A-frame cottage when we bought it. We didn’t make very many changes to the outside in those first few months after we bought the place in 2011.
It was a few years later that we painted the place a graham cracker beige, removed the electric meter from the front and added dark brown board and batten shutters. Here’s what the place looks like right now:
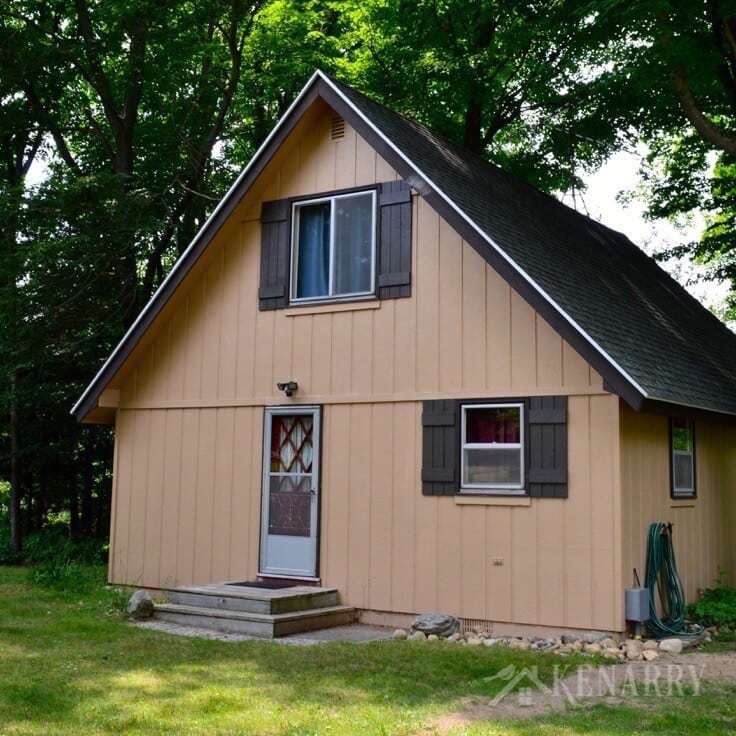
While it’s much cuter than it was when we first bought it, we have big plans underway to make it even better this fall. The footprint of the cottage is currently only 24 feet by 30 feet so we’re working on an exciting addition to increase the living space. We’ll be sharing our plans here on Kenarry in a few weeks so be sure to subscribe to get our ideas in your inbox or follow along on Facebook and Instagram so you don’t miss any of the fun.
The Bathroom
Once you enter the cottage, there’s a small bathroom immediately on the left. It had a drop ceiling, paneled walls and very little storage. There was a small grungy shower and a closet that contained a hot water tank.
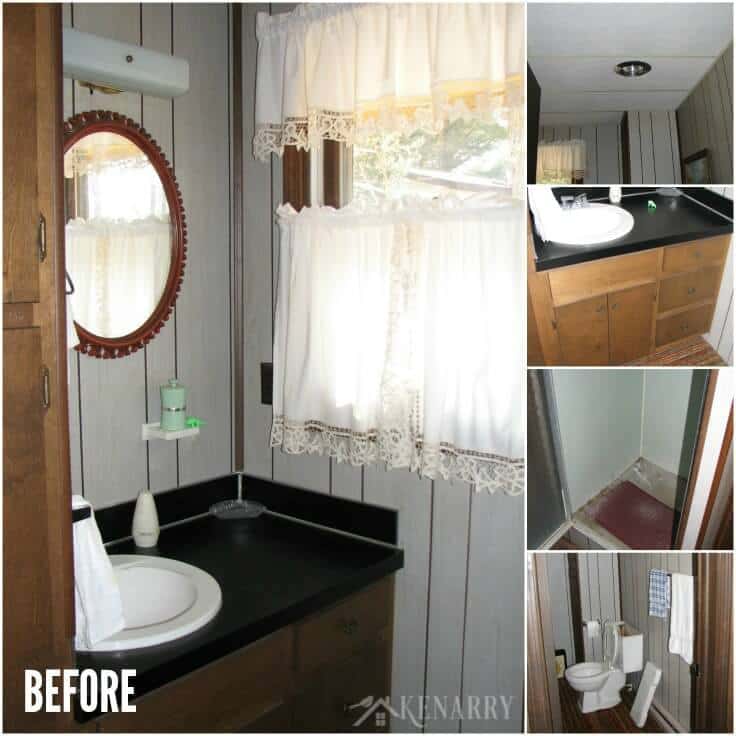
We completely gutted the bathroom down to the studs. We removed the window in order to accommodate a much larger shower. We installed a new toilet, sink, vanity, medicine cabinet/mirror and linen closet. We tiled the floors and put up a river rock back splash that we found at HomeDepot, although ours came more on a long mesh strip like this one. Instead of a large water tank, we put a new hot water on demand system in a closet across the hall from the bathroom and then ran new Pex pipes to the bathroom and kitchen in the crawl space under the cottage.
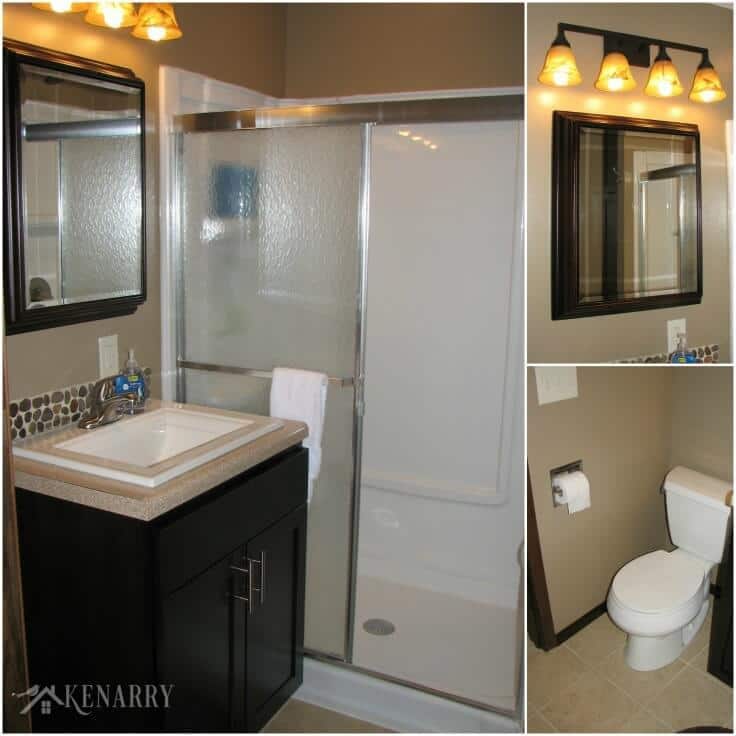
Our Bedroom
Just beyond the bathroom on the right side of the hall is our bedroom. It had cheap paneled walls, an old bed and very retro curtains. There were also boards covering the seams in the drywalled ceiling.
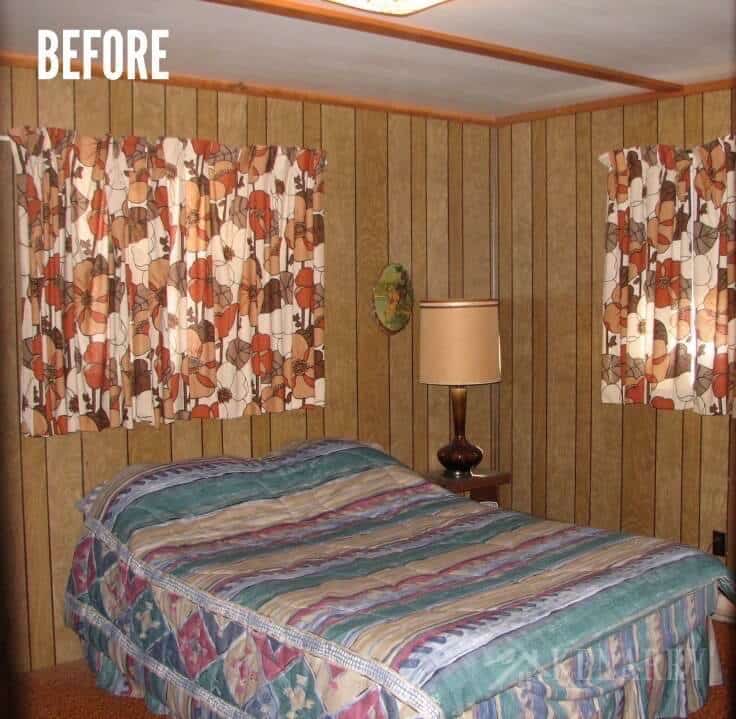
We had a friend who’s a drywall expert tape and mud the seams in the ceiling and also add texture. To keep costs down we just painted over the cheap paneling rather than drywalling the room as a whole. We put new white moulding around the ceiling, carpeted the room in a more neutral color and installed new rods and curtains. Of course, we also replaced the bed and bedding.
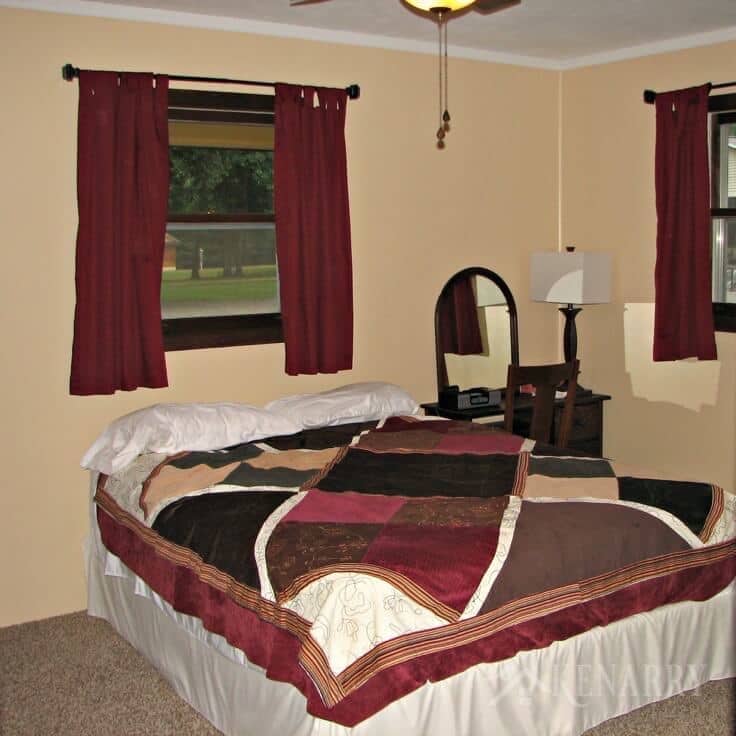
The desk and chair in the corner that we’re using as a nightstand was actually in the dining room when we bought the place. We refinished it and stained it a darker brown. The mirror was originally on a dresser in our bedroom. We gave the dresser away but added the mirror to the desk to make it into a bedroom vanity where I can get ready since there’s only one bathroom in the cottage. In hindsight, I probably should have kept the dresser too. It had so much character.
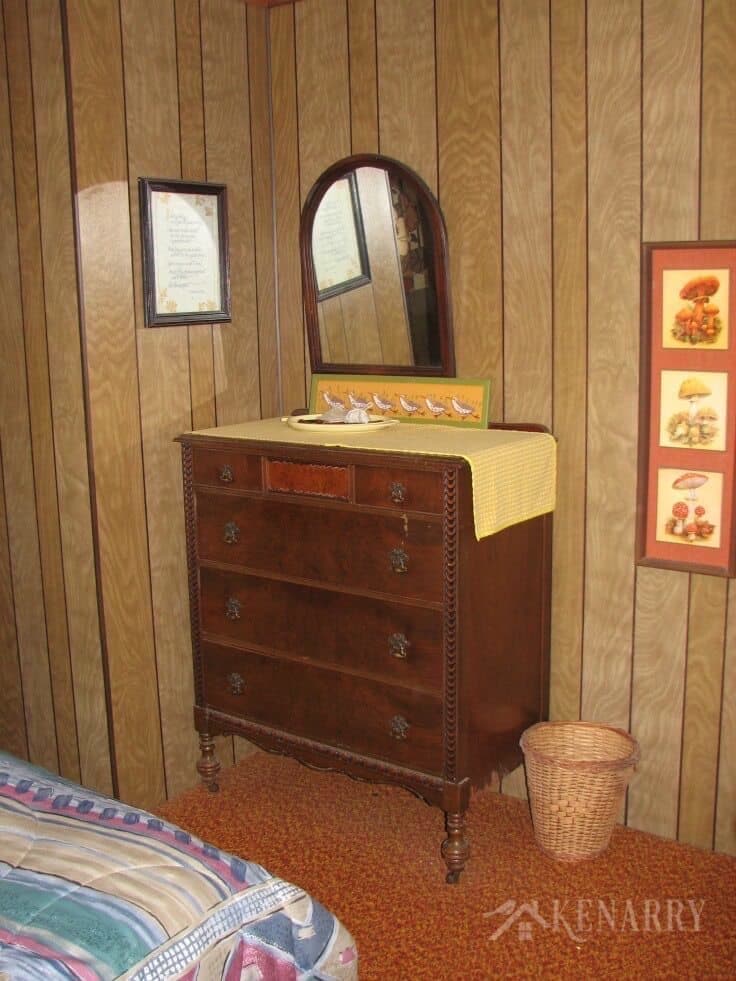
I suppose some would say we should have also kept this vintage cowboy light fixture too. There was one in both our bedroom and in the boys’ bedroom upstairs. We opted to replace both with ceiling fans to increase air flow on hot summer nights, but it might have been fun to at least keep that fixture in the boys’ room.
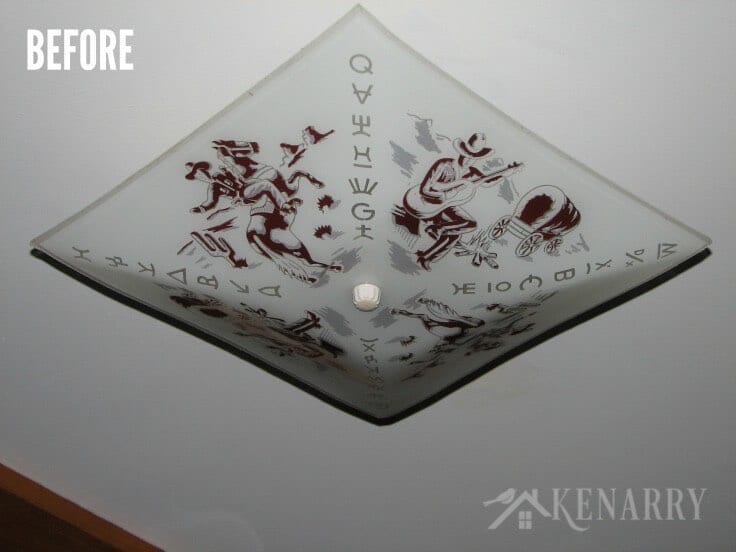
The Kitchen
There’s no disputing that the cottage kitchen had retro charm with its red shag carpet, yellow laminate counter and backsplash. However it was small, poorly lit and didn’t make effective use of the space. Boards also covered the drywall seams in the ceiling like we found in our bedroom.
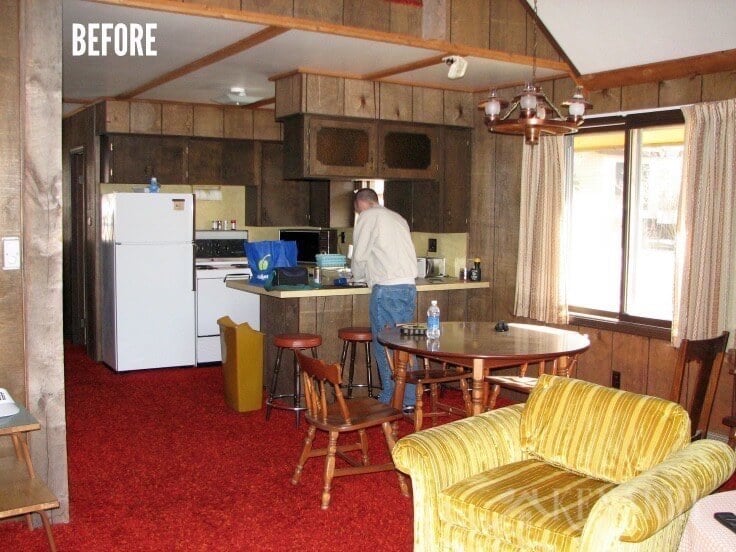
We completely gutted this space down to the studs. We replaced the one tiny light with five can lights in the ceiling and had the drywall expert texture the ceiling. We also installed larger, brand new appliances in a faux stainless finish so fingerprints from the boys don’t show up as much. Ours are GE Profile appliances in their “clean steel” finish, which unfortunately was discontinued in 2015. We also have GE Profile appliances in the slate finish in our kitchen at home which I’d highly recommend if you want a similar look that resists fingerprints. The river rock back splash above the neutral laminate counter is really eye catching and one of the first things people comment on when they walk into our cottage.
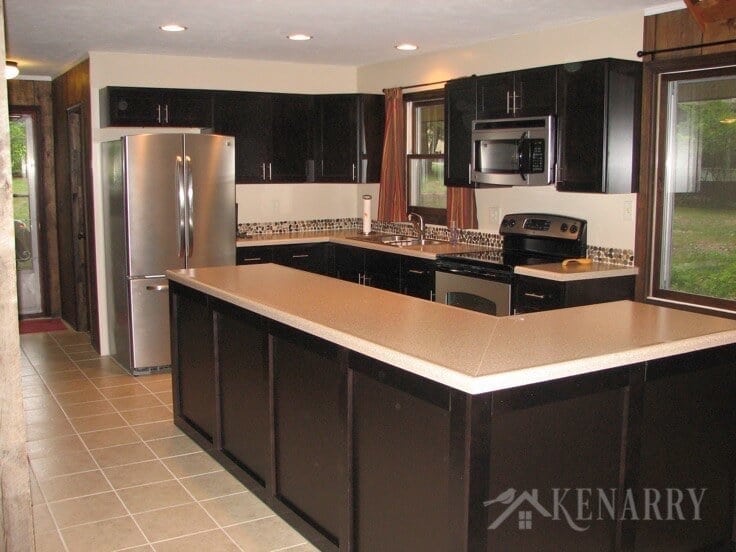
We really love the huge island in the kitchen. It helped increase the storage capacity in the kitchen and is great to use as a buffet for entertaining or to stack luggage and bags as we come and go on the weekends. The photo on the wall is an aerial shot of our cottage that a friend took several years ago. We had it blown up and printed by Canvas on Demand. It makes for a fantastic conversation piece as people are always fascinated by how the river twists and turns around the cottages in our area.
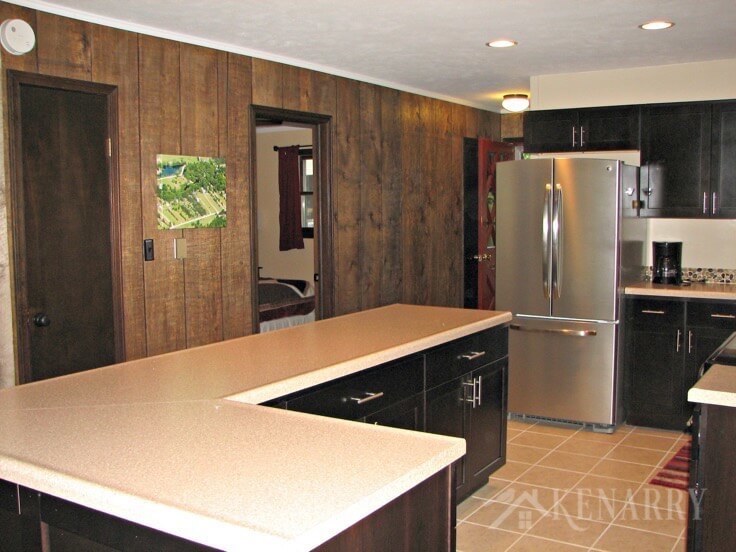
The Dining Room
The main living space in the cabin is really an open concept with a large vaulted ceiling. The original dining room was just a small table off the kitchen.
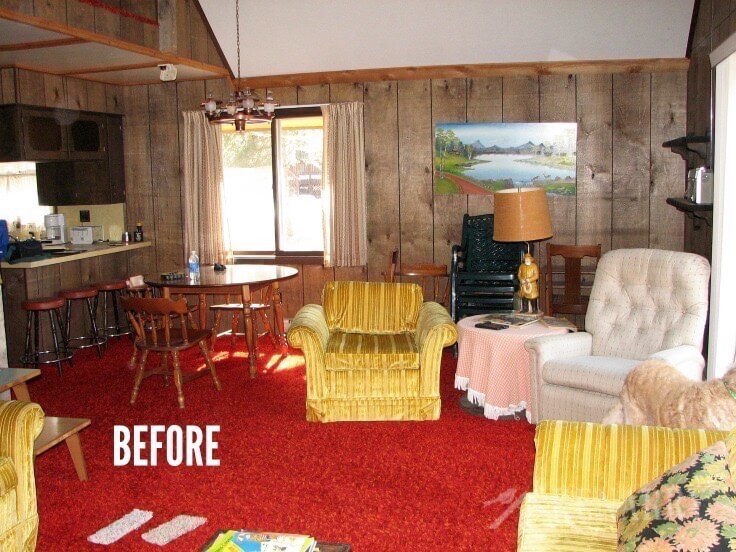
When we expanded the kitchen, the new island extended to where the previous dining room table had been. With this new configuration, it made more sense to put the dining room table in the corner of the room and replace the overhead light fixture so it extended into the new dining space. We used a 6 ft folding table and chairs from Costco for the first few years until we found one we liked better.
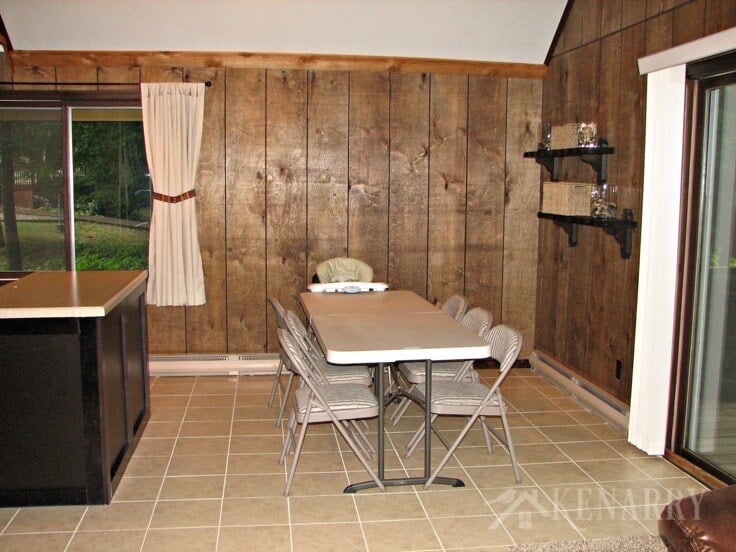
You’ll see in the kitchen, dining room and bathroom, we used the the same large tiles. We kept them neutral colored to hide the dust, dirt and mud tracked in by boys and dogs. My sister and her husband were a huge help with the early demolition work as well as the tiling. They were hard workers and a critical part of the team installing both the tile flooring and that river rock backsplash in the kitchen and bathroom.
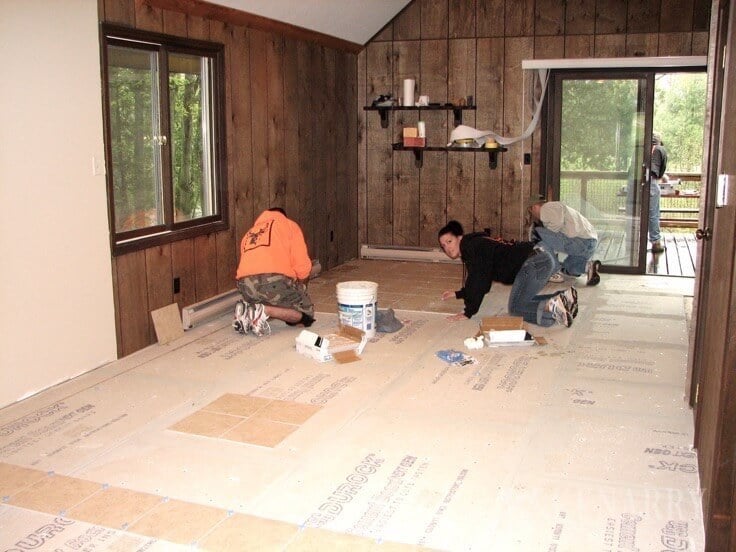
The Living Room
The living room changes were really simple. We just replaced the gold couches, furniture, old TV and red shag carpet with new items. You can see in the before photo, I was already looking to replace that red shag as soon as we got the cottage!
The couches are a brown microfiber that looks like leather, but are more washable to endure the boys and dog.
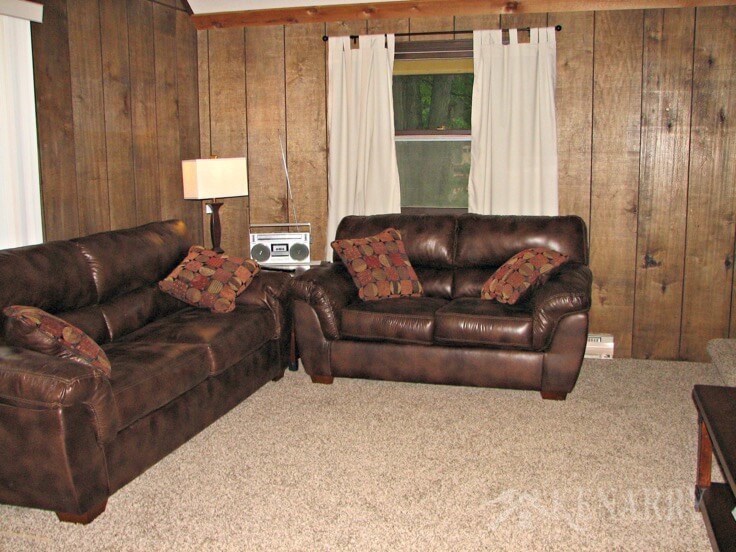
The television is now wall mounted across the room. Kent ran all the cords and equipment through the wall into a closet under the stairs to hide them. We use the coffee table that came with the living room furniture as the entertainment center. You’ll see in the video tour, we also have baskets on the lower shelf of the coffee table to store the boys’ toys.
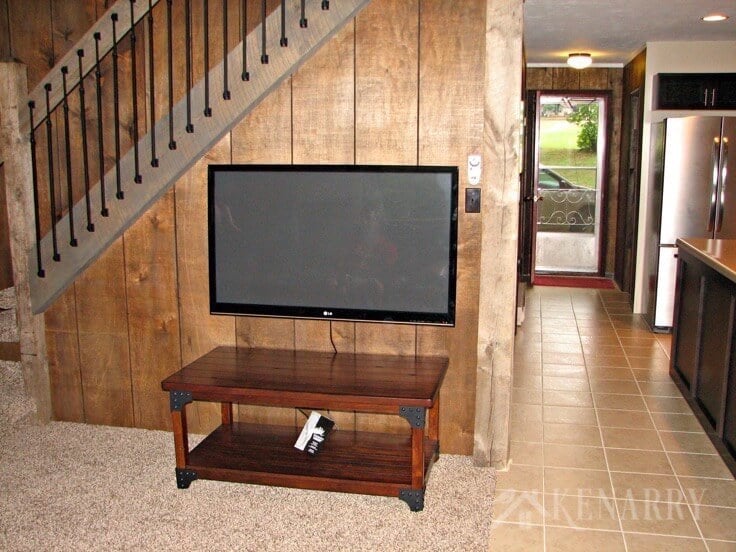
The Staircase
The living area of the cottage has a vaulted ceiling and an open staircase with a small loft area. And when we say open, we really mean OPEN! This was a complete nightmare for me when we first bought the place and C1 was just learning to walk. The staircase itself is fairly narrow and the railing was only about thigh high. Trying to figure out a way to make this staircase child safe was one of the biggest challenges in our entire cottage makeover.
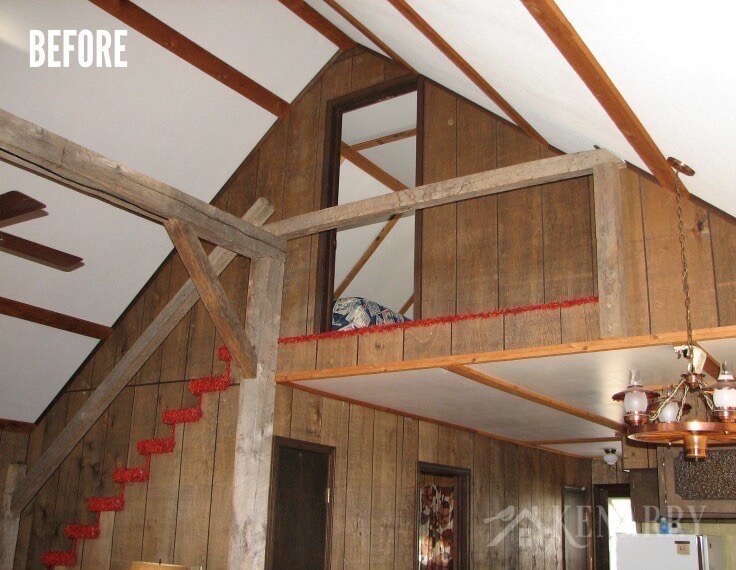
We really liked the beautiful rustic railing and exposed support beam that runs across the entire room and wanted to figure out a way to keep it. We brainstormed for several months before finally coming up with a solution that we loved. We ended up sawing off the edge of the stairs and put up two big huge rough cut boards that we bought directly from a local saw mill. This allowed us to be able to install adjustable balusters. We also installed an additional 4×4 rough cut board above the existing loft railing to make it a normal (and safe!) height. I used a watered down stain to give the new boards a rustic aged appearance to make them look more like the existing beams and boards. We’re really pleased with out it turned out.
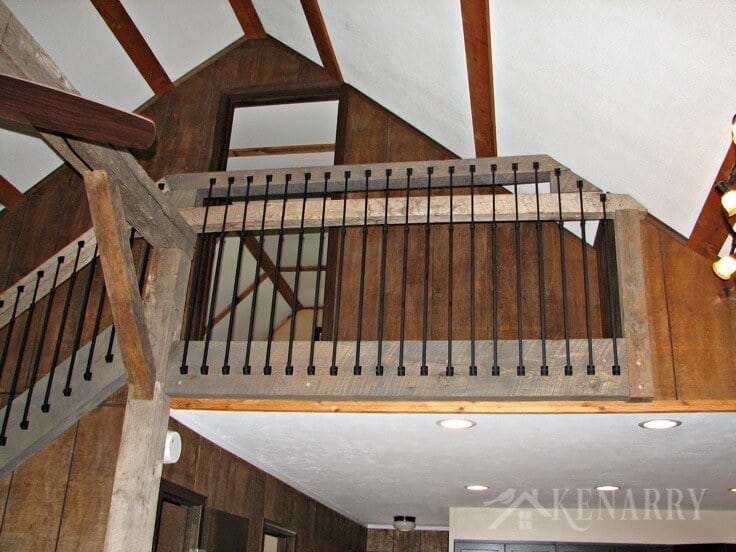
The Boys’ Bedroom
At the top of the staircase is the boys’ bedroom. It is a very large room and was initially filled with three double beds and a twin bed too. I think it must have been used as a bunk room for the previous owner’s hunting buddies. The walls were paneled and there was a rusty orange colored carpet on the floors.
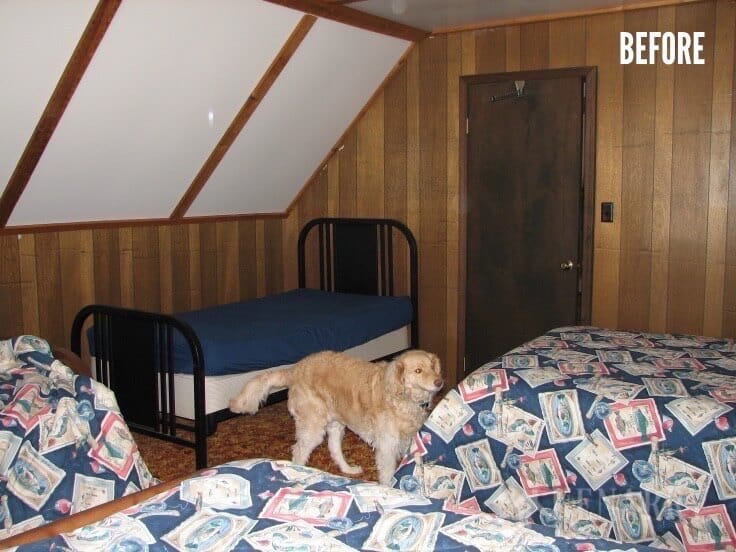
This room has a slanted ceiling on two sides and boards that cover the drywall seams. In this case we decided to leave them since they add rustic character to the room. You may also remember that “old man and the sea” lamp from the original dining room photos. I just didn’t have the heart to get rid of him. The lamp actually has an inscription on the bottom that indicates it was a gift someone made the previous owner. That mirror on the wall may also look familiar to you. It was originally above the sink in the bathroom. We just painted it a dark blue color.
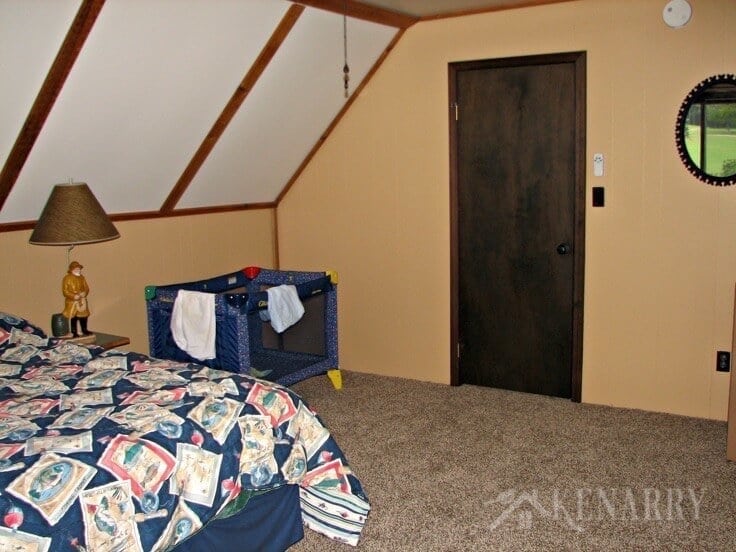
We put new beds in the room, but actually kept the original comforters. The comforters have a fishing theme that went well for a boys’ bedroom. After washing them a few times in Tide with Febreze, they smelled as good as new. The boys also have a great big window that looks into the front yard.
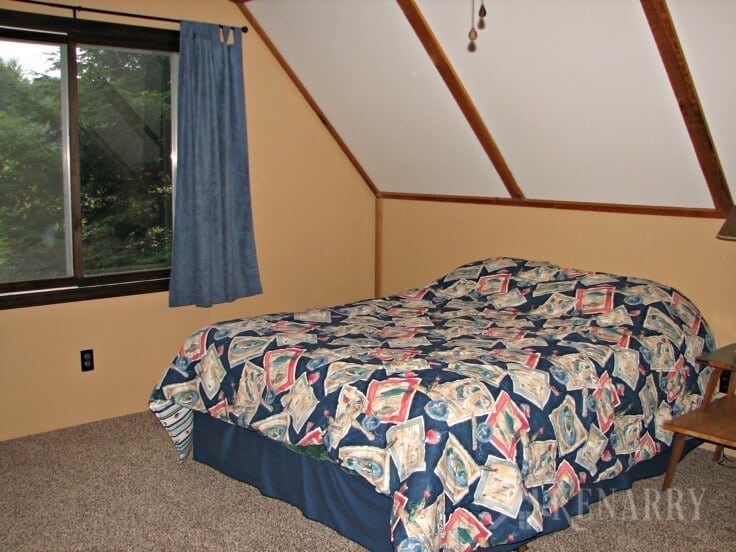
The Back Deck
On the back of the cottage, there’s a large deck that overlooks the river. Like the staircase inside, we needed to update this deck to make it safe for small children.
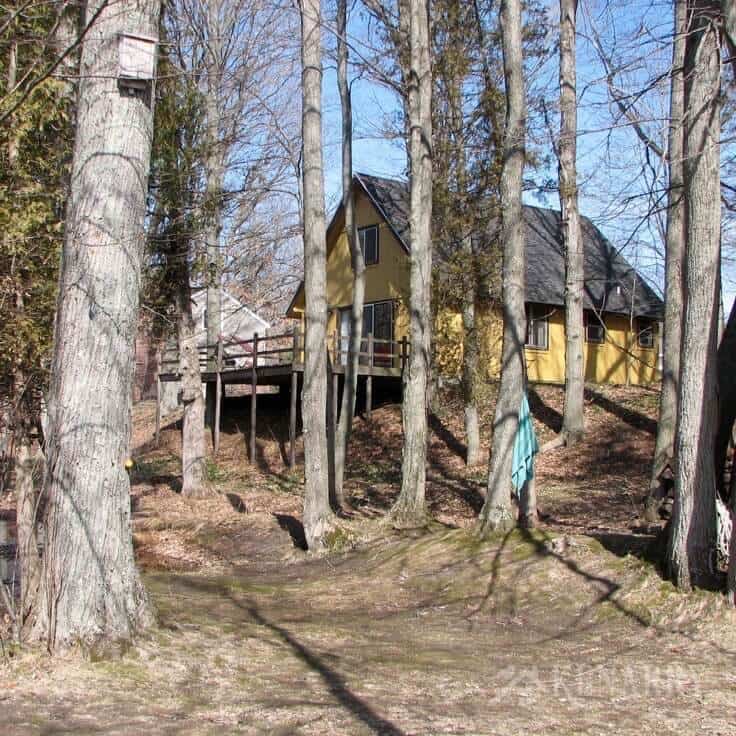
We moved the boards and added a top rail. We also installed wire mesh around the sides which allows us to keep the boys safe without obstructing our view of the river.
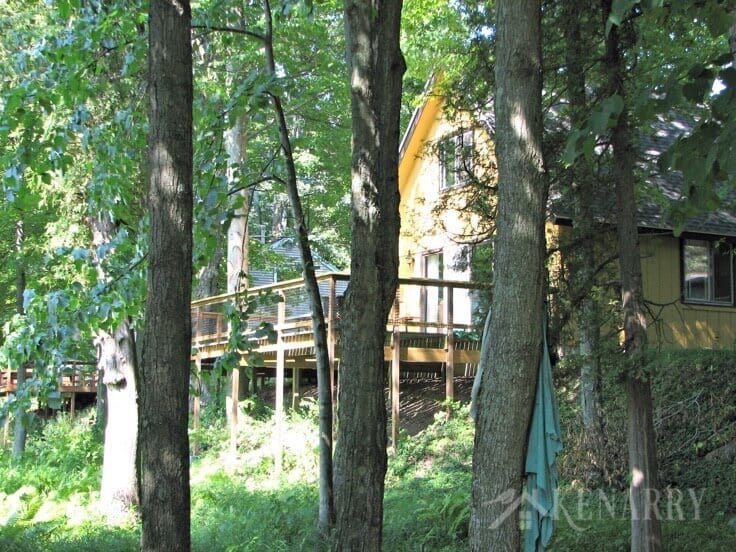
We got the idea for the mesh after seeing it at a wildlife preserve on vacation in Florida that year. It comes in a big roll that we ordered online from a supplier. So many of our neighbors have admired it. In fact, the neighbor on the other side of my parents used the same stuff when he re-did his deck a few years ago.
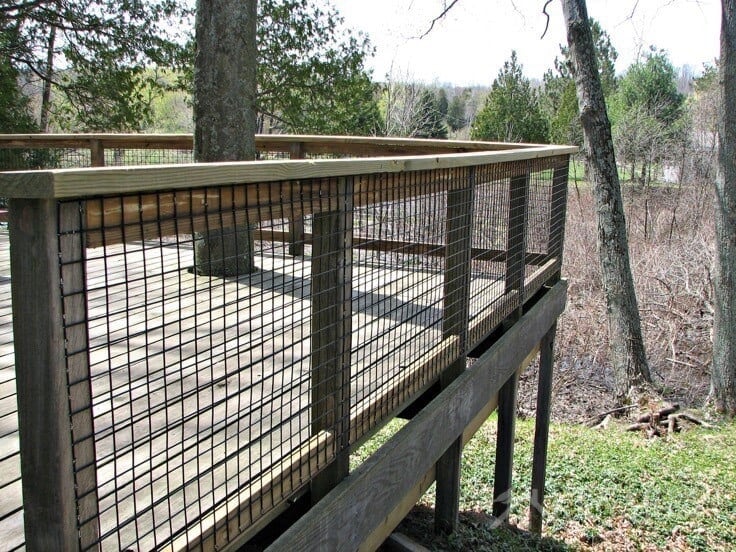
Thanks for touring our little home away from home. We’re thrilled with how our cottage makeover turned out and enjoy spending as much time as we can at our relaxing retreat. As I mentioned earlier, we have some new additions in the works for the cottage this fall, so make sure you subscribe to get our ideas in your inbox or follow along on Facebook and Instagram to see what we have planned.
Love the ideas you see here on Ideas for the Home by Kenarry®? Subscribe today to get our weekly Ideas in Your Inbox newsletter plus other exclusive gifts and offers — all for FREE!
While you’re here, we’d also love to show you other cottage ideas we’ve shared on Ideas for the Home by Kenarry® –
If you enjoyed our cottage makeover, please share it with your friends or pin it for later:
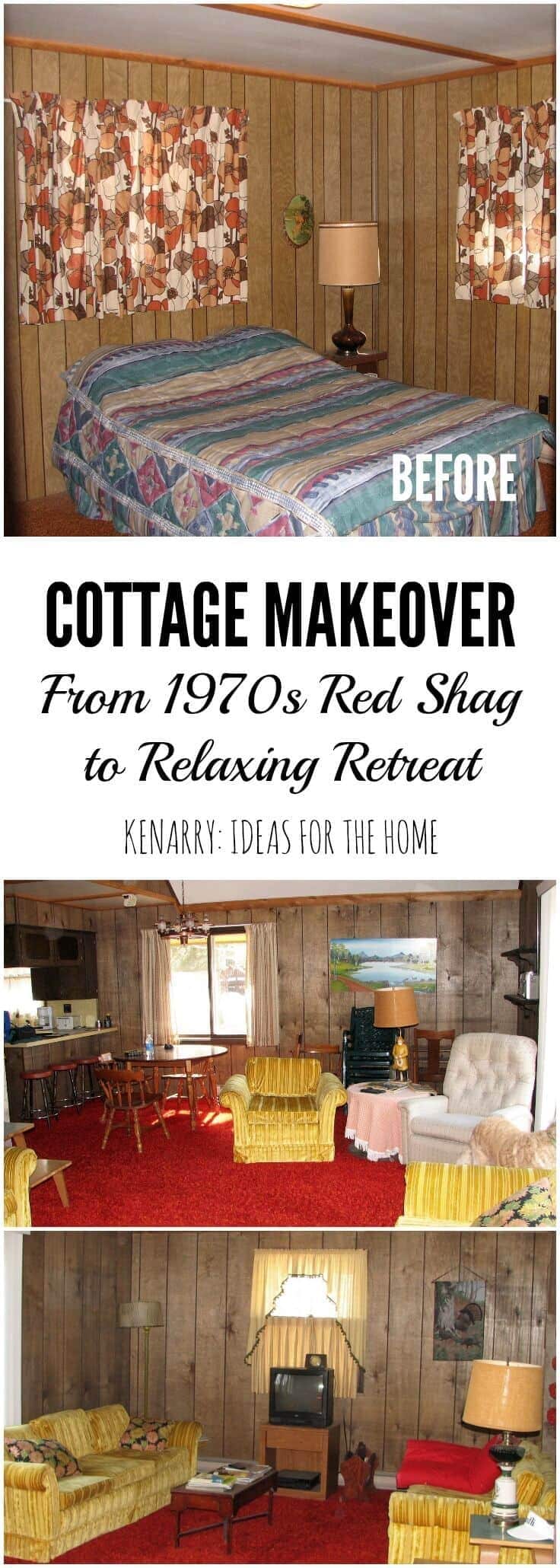

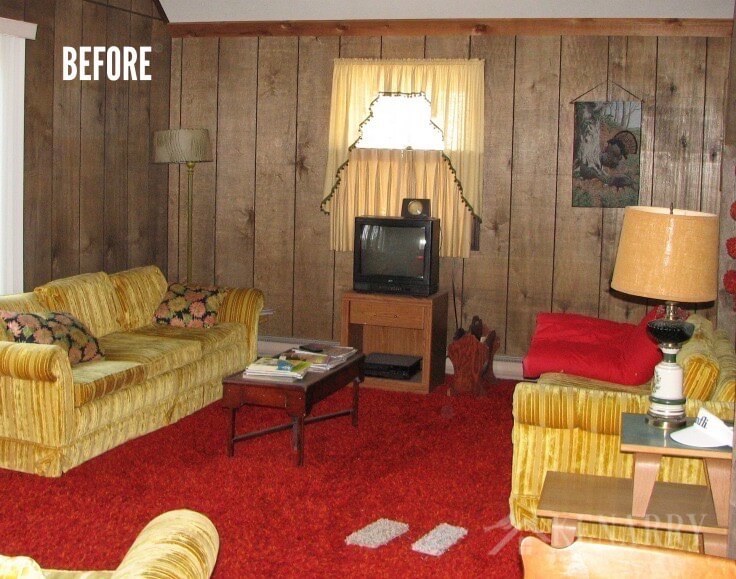

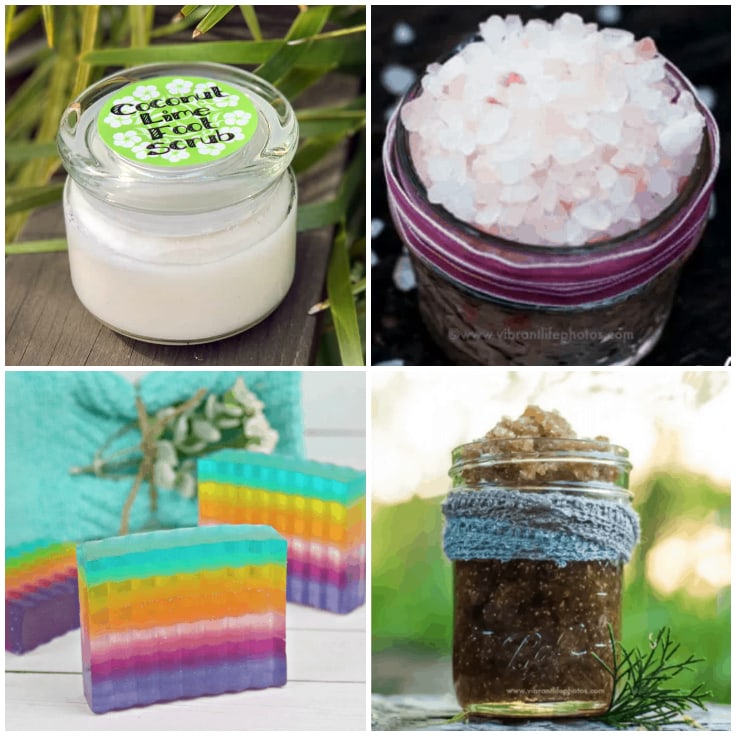
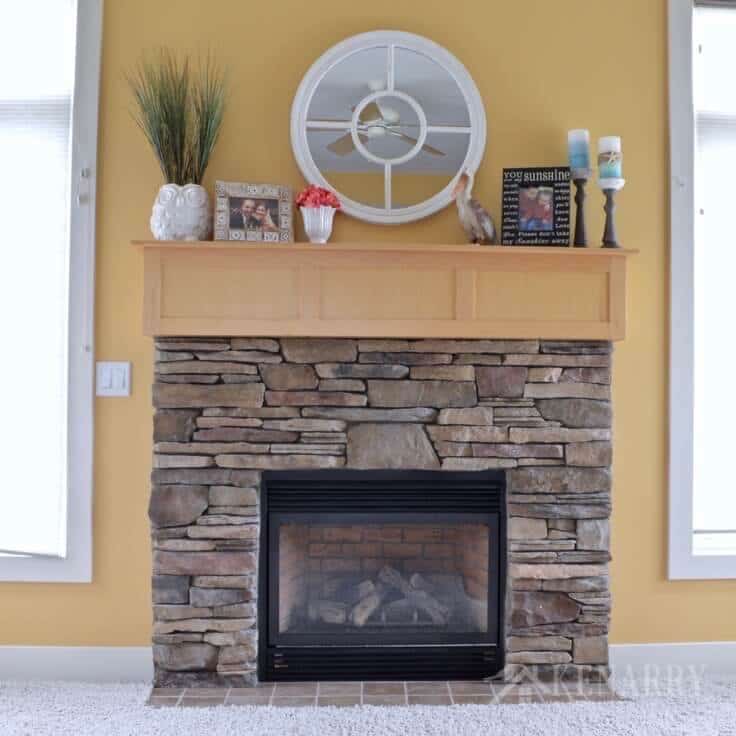
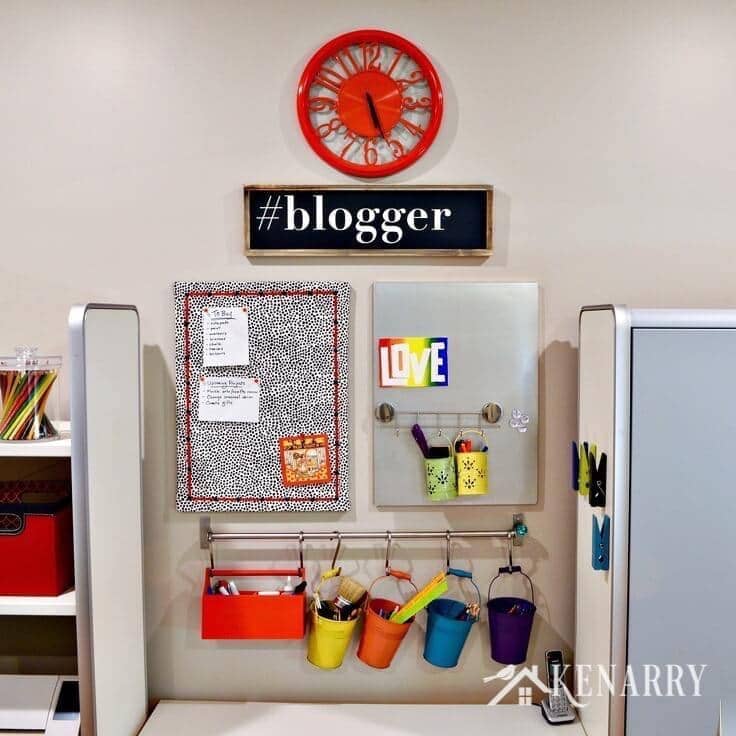
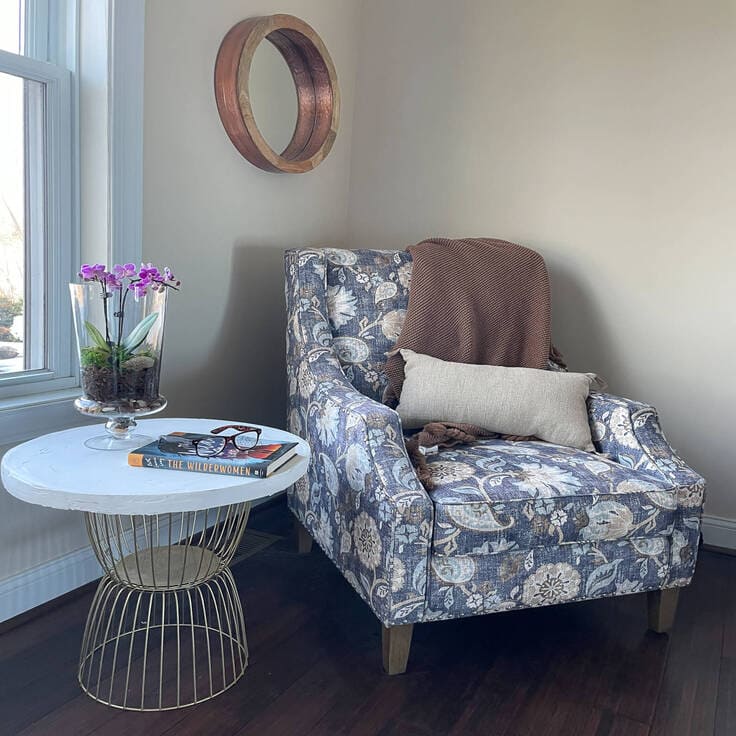
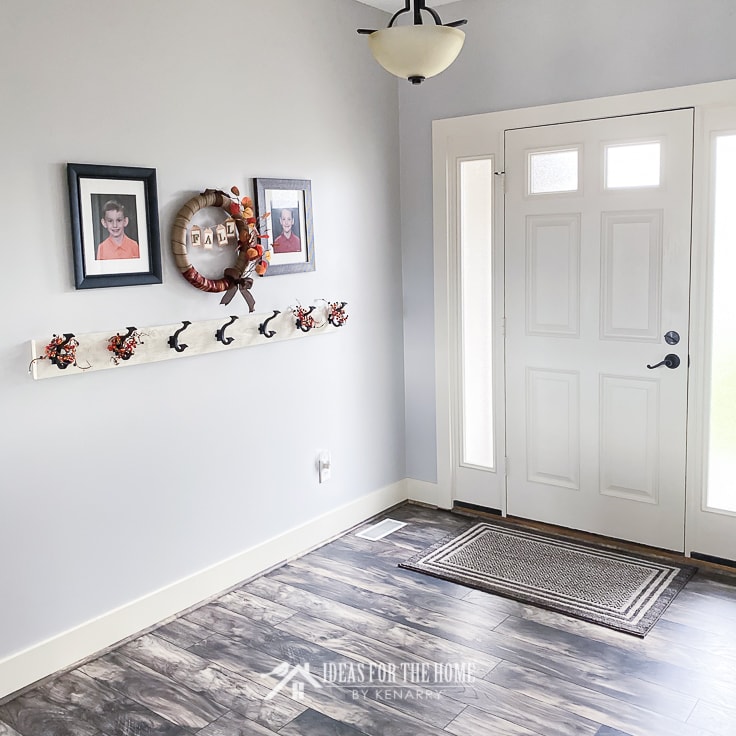
I am so excited for you, this has been a dream of mine to have a little place in the mountains to restore. What a dream project! There are not enough words to describe how fantastic of a job you did! I could write a book!
Maria
Thank you so much, Maria! It’s been a dream come true for us too. We love having this little getaway and especially love being right next door to my parents so the boys get to spend lots of quality time with them.
Looks amazing! It’s such a great place now for you guys and the little ones to create memories!!! ❤️❤️
We sure are making the best memories here! 🙂 🙂
Amazing transformation! Someday, I hope that Lenny and I have our own little cottage makeover project. you know, most of the cottages we’ve visited or stayed in along the French River have the same very outdated decor. You all did a fantastic job! I especially like the staircase and the kitchen! Very nice labor of love!
Thank you, Pam! That’s funny that so many of the places you’ve stayed had decor like our before photos! Guess people buy property and then never update it? Some day you’ll have your real Birch Cottage — just hold tight to the dream, my friend.
I really enjoyed seeing your makeover. So much work and you guys did a great job!
Thank you, Vickie! We’re so glad you took the time to visit and check out our cottage.
Whoa! Your family did such an awesome job updating this little cottage! Thanks so much for the tour.
Thanks, Ashley! It’s always rewarding when the “after” results are such a dramatic difference. We love how it turned out! Thanks for taking the time to visit and join us on the tour.
Great job on the makeover and the video! Love that old cowboy light fixture! What a hoot! The railings you chose for the stairs in the house are very cool. Nice industrial chic touch! The place looks like a dream! What a setting!
Wasn’t that vintage cowboy light fixture hilarious? And to think — we had two of them! Glad you enjoyed the tour, Jennifer and Kitty!
Wow! That is a huge change. That carpet was awful. lol
It was so awful! It definitely had to go! Thanks for visiting us, Gabrielle!
Boy, you have really made some changes/improvements to your river cottage. Enjoyed the tour! Thanks for sharing the cottage tour at Snickerdoodle.
Thanks for taking the tour, Sharon and for visiting from your party.
Wow! What an amazing transformation! It looks incredible, and I bet your boys are going to have such wonderful memories of spending time there. Such a fun place for family time!
Thanks, Robin! We love spending time up there and it’s extra special that my parents are right next door so our boys get to spend a lot of time with them.
Wow you have some really big plans, I’m sure it’s going to look fabulous and I am looking forward to seeing the full transformation.
Thanks, Sam! We’re so pleased with how far we’ve come, but can’t wait to get started on the next phase — See Cottage Renovation Plans.
We’re thrilled you found us, Colleen! Thanks for your sweet words about our cottage. Hope your dream comes true soon! It’s wonderful having a little home away from home.
We just bought a 1970’s cottage. We are leaving it as is. I’m adding a lot of my moms “vintage” embroidery, afghan blankets, mushroom canisters and a macramé owl!
Oh that’s fun! I love that you’ll be able to display your mom’s beautiful embroidery. Hopefully your vintage cottage was a lot better maintained than ours. Ours had a musty smell and a few other issues so it definitely needed updating.
Great job on make-over! We just bought a cabin on a river in north Michigan! It already was remodeled by the previous owners, so no major renos, just some projects to make it our own. Thanks for the inspiration!
Hi DeeDee,
We are so happy that you like everything! Feel free to browse our Home Decor section https://www.kenarry.com/home-decor/ and let us know what you think of it!
Lisa, Ideas for the Home by Kenarry Customer Care
Which on demand water heater did you purchase for the cottage? Are you happy with it?
Hello Reda,
We initially put in a Stiebel Eltron Tempra 29, that was purchased used. We had some issues with it, likely related to the previous owner, and despite being a second owner of the unit. Stiebel stood behind the product and sent us replacement parts for free, so I was super impressed with the customer service. More recently, we replaced it with a smaller unit after the Stiebel had issues (over 10 years old), an Ecosmart Eco 18. That’s been running without issue for 3 summers now. The sizing on the Ecosmart unit was a better match for our relatively small demand. So overall, we were happy with both units. Here is the latest one we purchased off Amazon that has been doing very well for us: https://amzn.to/48idOMF.
I hope that helps!
Best Wishes,
Carrie