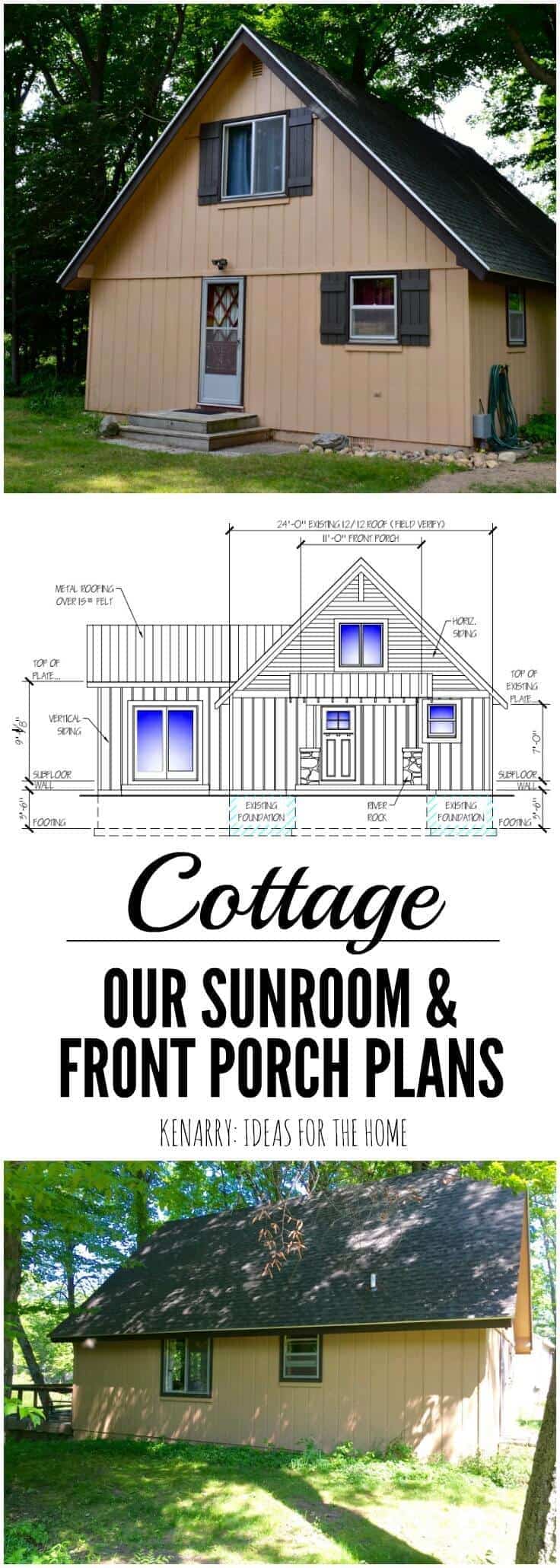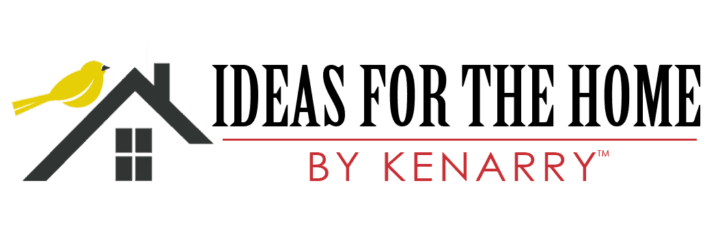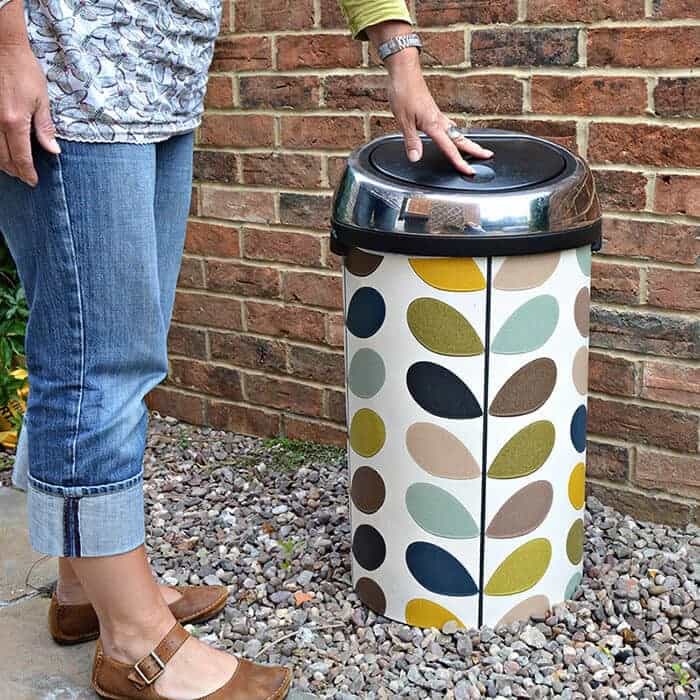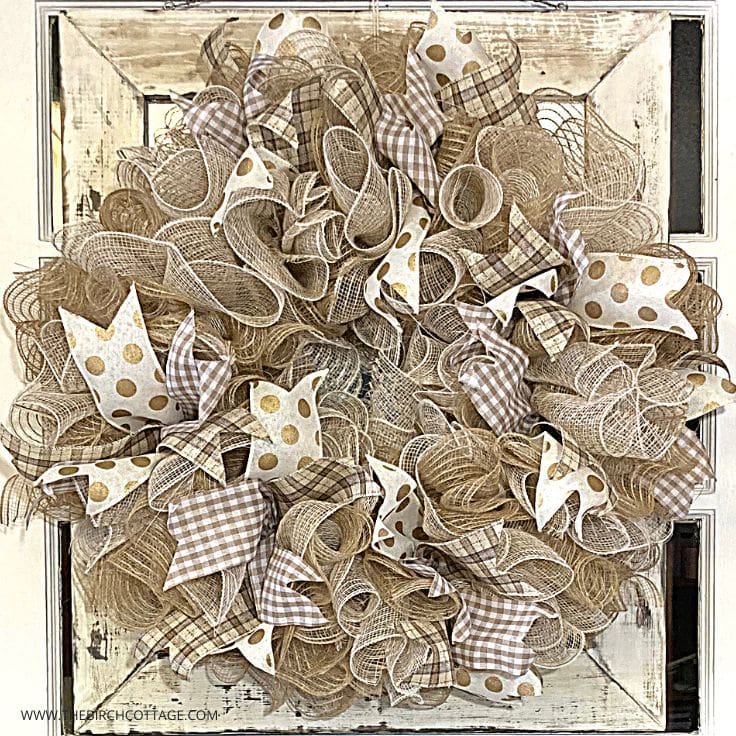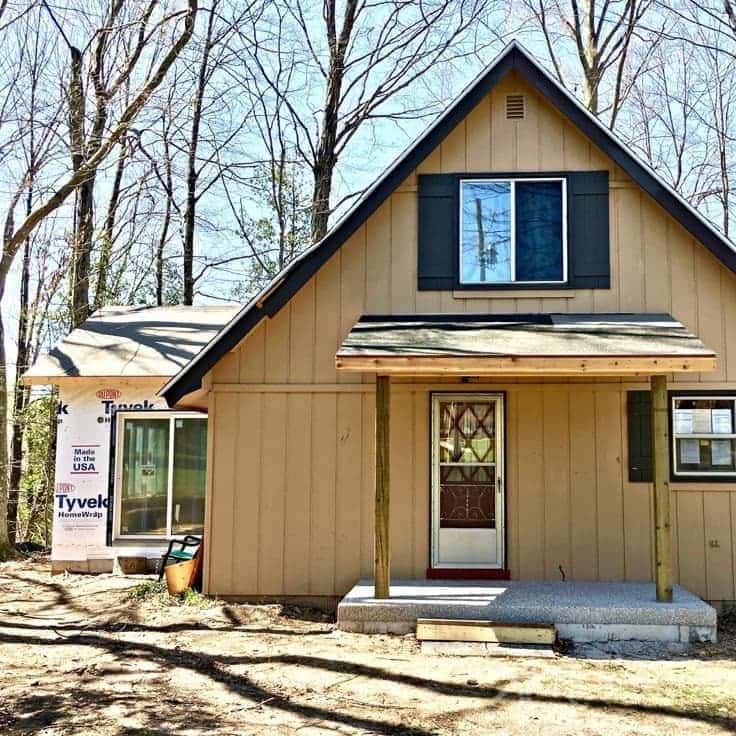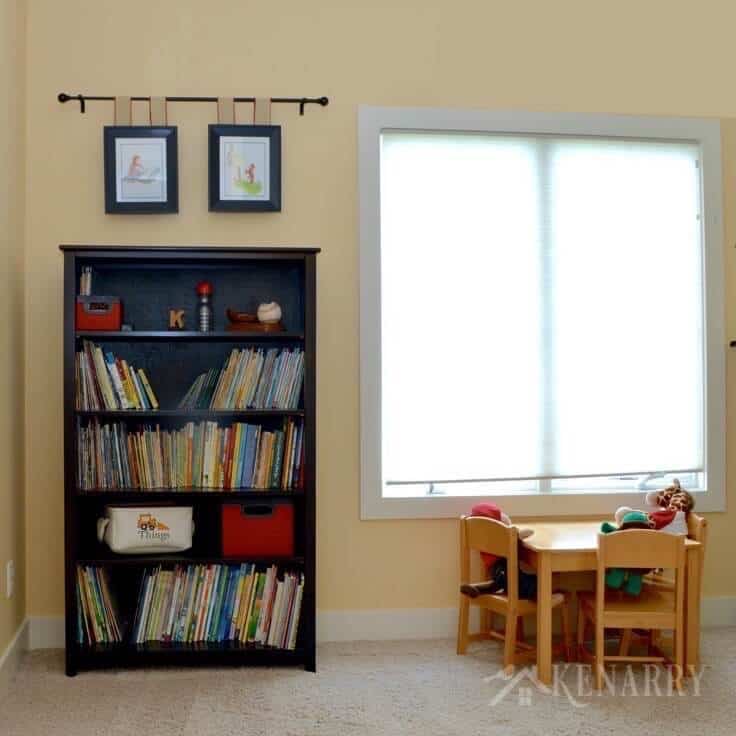Cottage Renovations: Front Porch And Sunroom Plans
THIS POST MAY CONTAIN AFFILIATE LINKS. PLEASE SEE OUR FULL DISCLOSURE POLICY FOR DETAILS.
Cottage renovations begin soon. See the plans to add a front porch with stone pillars and a sunroom or 3-season room off the side of our A-frame cottage.
If you love watching major home improvement projects unfold, you’re really going to enjoy today’s post. We have big plans for cottage renovations to begin soon and can’t wait to tell you about our ideas. Last week we gave a tour of how we transformed this cottage from a 1970s retro cabin with red shag carpets and wood paneling in every room to a relaxing retreat for our family. Today, we’re sharing what’s next for our little home away from home including our plans to add a front porch and a sunroom to our A-frame cottage.
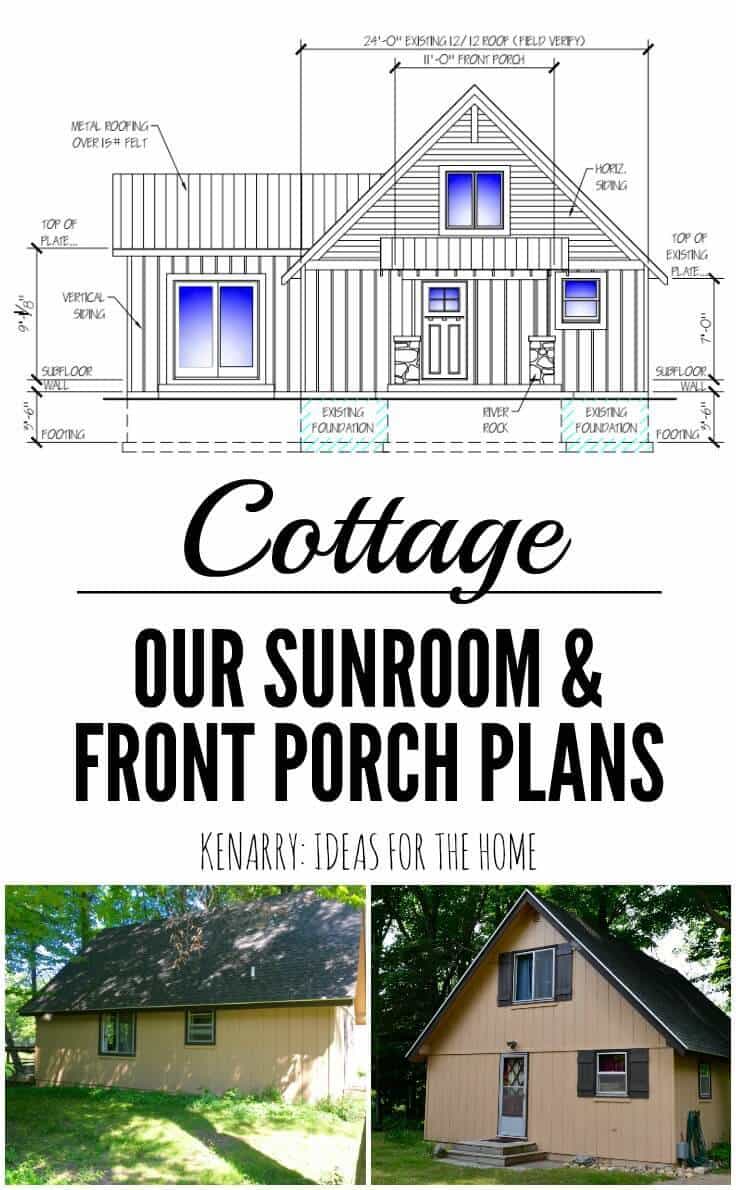
Disclosure: This blog post contains affiliate links for products or services we think you’ll like. This means if you make a purchase from one of these links, we’ll make a small commission at no additional cost to you so we can keep the great ideas for the home coming your way. All opinions expressed are our own, derived from personal experience.
Our little cottage on a small wilderness river has been a labor of love for us since we bought it in 2011. In the first few months after we bought the place we spent nearly every weekend working on cottage renovations. I invite you to take a look at this post about our cottage makeover so you can see how far we’ve come and take a tour of the current state.
Now let me talk you through the next stage for our cottage renovations:
Cottage Renovations
Ever since we bought the cottage in 2011, I’ve been dreaming and scheming about adding a covered front porch to the place. The current landing deck is small and doesn’t provide any protection from rain or snow when we’re loading and unloading our van or heading next door to my parents’ house for meals.
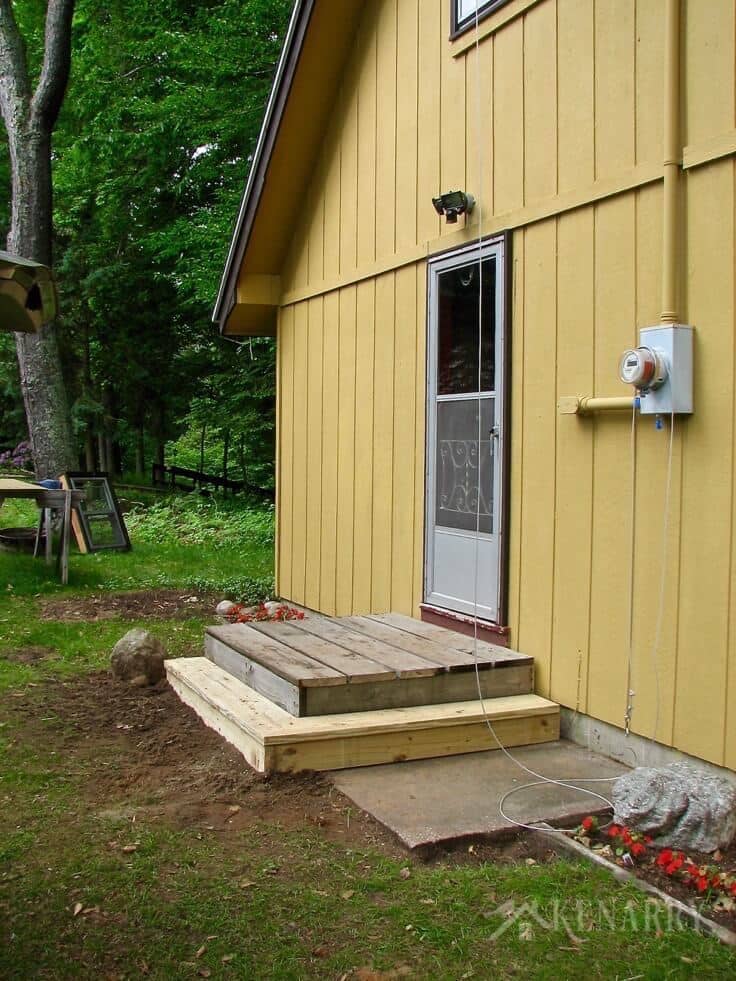
After the significant makeover we gave the place that first year, I’ve had to slowly talk Kent into the idea of a front porch and of course save up money for the project too. In the meantime, I started brainstorming easy DIY ideas to make the cottage cuter and more visually appealing.
Idea 1: Let’s paint it!
The A-frame cottage was initially a mustard yellow color with dark brown trim.
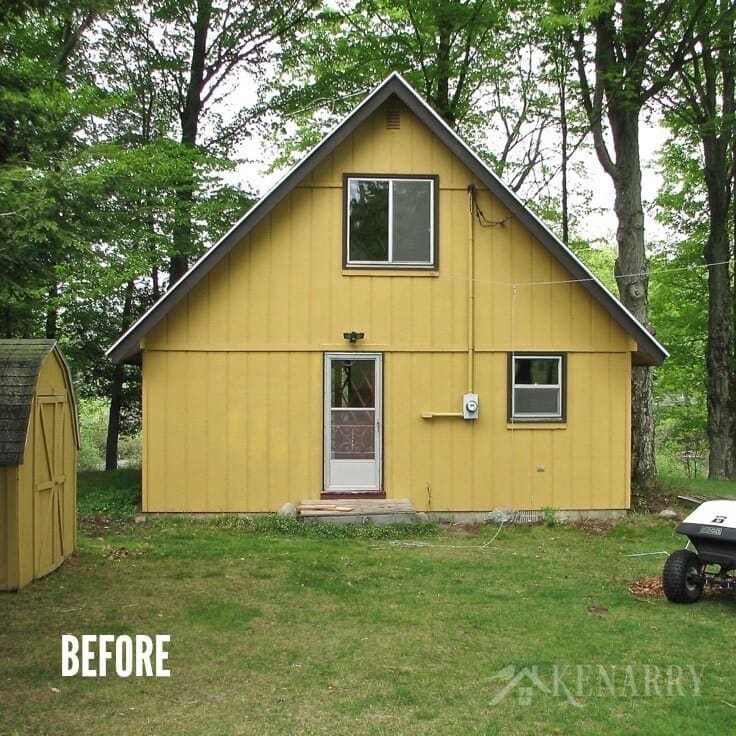
After we owned the cottage for a few years, I talked Kent into painting the whole thing more of a neutral graham cracker beige color. A paint sprayer made this a much easier DIY project. With the reverse board and batten wood siding, it would have taken forever to paint all those grooves with a brush. We used the Graco XR9 sprayer which is now discontinued. The Graco Magnum X7 Airless Paint Sprayer is very similar though and gets great reviews on Amazon.
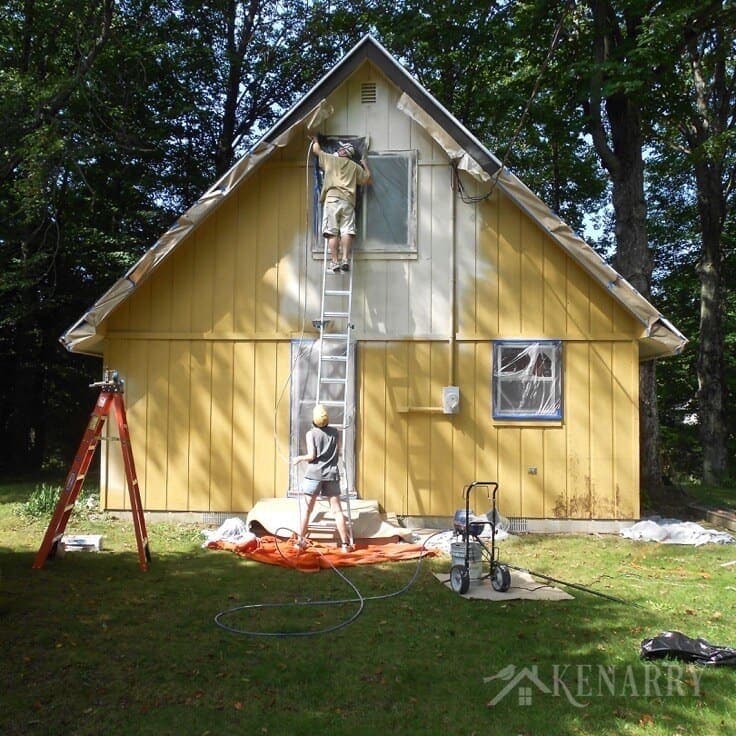
Idea 2: Get Rid of the Eye Sore
The new graham cracker color was prettier, but you may have noticed a large eye sore smack dab on the front of the house. For some reason during the building process, someone decided it made sense to put the electric meter for the cottage right on the front of the house. I have have no idea why anyone would do that, but I knew that ugly meter had to go some day.
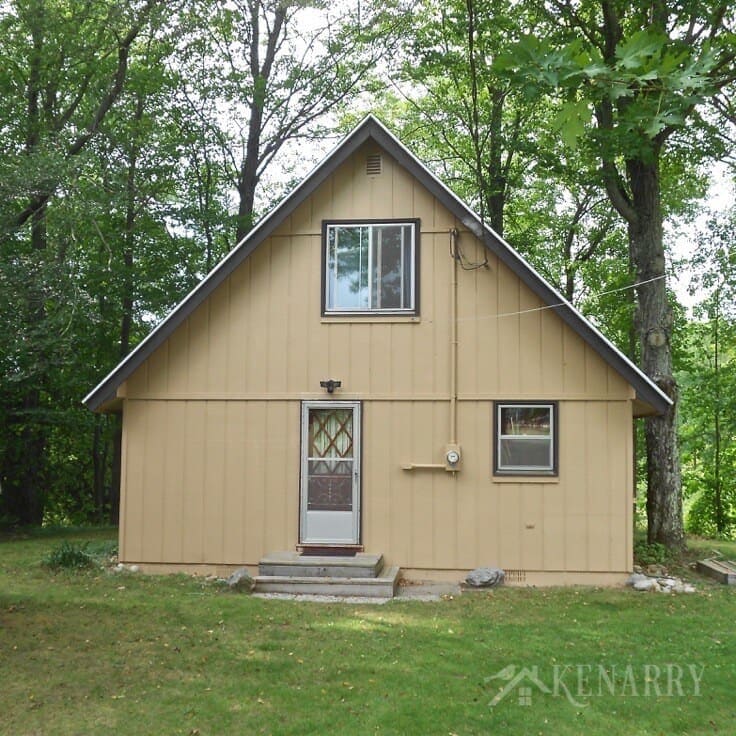
Some day finally arrived a few years later when we built a pole barn. We contacted our electric company and had them move the meter to the side of the pole barn. Then they buried the electrical line back to the house so it was no longer coming into the peak of the cottage.
Idea 3: Create Board and Batten Shutters
Once the ugly meter was gone, I talked Kent into making board and batten shutters for both the cottage and the pole barn. It looks much cuter now, don’t you think?
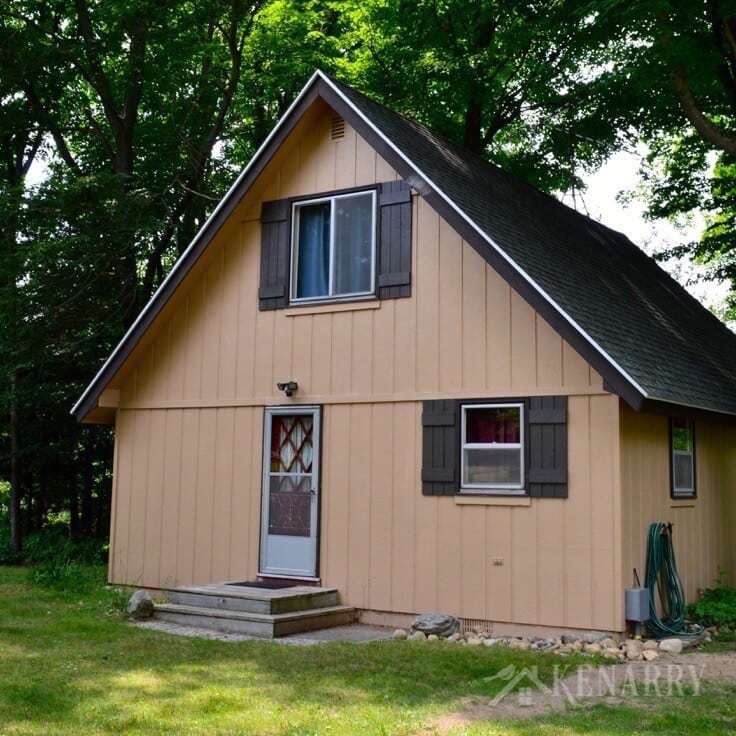
But wait — I Still Want a Front Porch!
Through each of these cottage renovations, I kept coming back to the same idea: this place would be cuter with a covered front porch. I also think a front porch will make it more functional too. We debated about a big deck that would run the full width of the cottage, but the front of the cottage doesn’t have much of a view. It faces the pole barn and the road. We also already have a large deck on the back of the cottage that hardly gets used because the gnats in our area can be such pests when you’re outside.
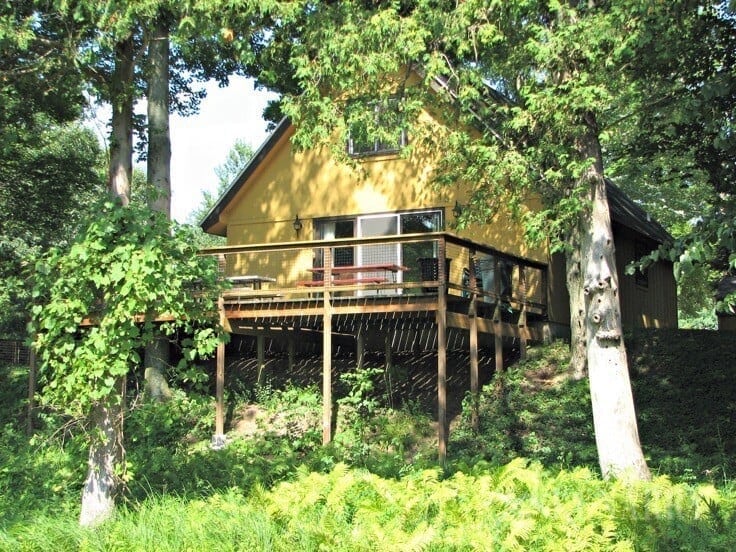
Next we debated about the idea of enclosing the front porch into a sunroom or 3-season room so we’d have protection from weather and the gnats. As we got to talking about that idea though it seemed like an awful lot of money to spend on a sunroom that faces the road. If we are going to invest that kind of money into cottage renovations wouldn’t it be better if it faces the river? And that my friends is where magic happened! I ended up talking Kent into TWO projects — a small front porch that protects us from the weather and adds curb appeal PLUS a large enclosed sunroom off the side of the cottage with a great view of the river. Yay!
The foot print of the current house is only 24 feet wide by 30 feet long so building both a front porch and a sunroom is going to significantly increase the living space in our cottage.
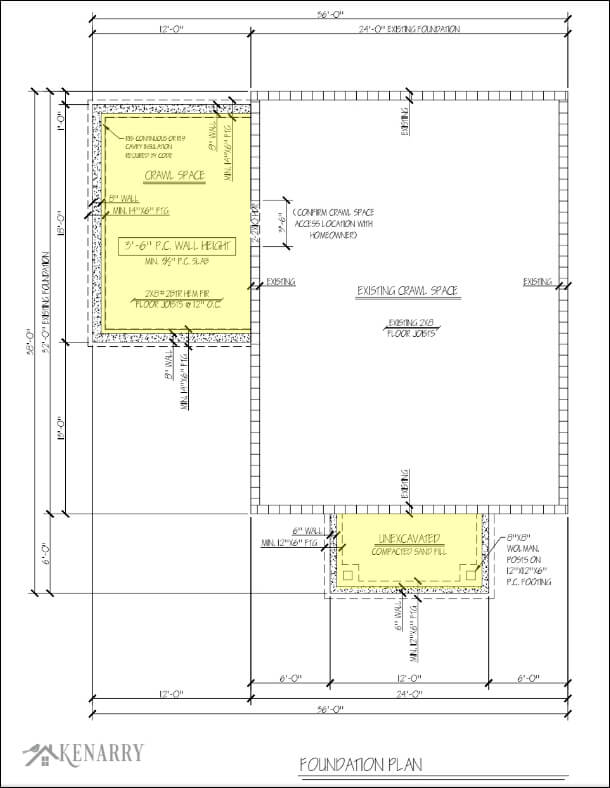
Front Porch Plans
The new front porch will be 11 feet wide and 6 feet deep with one step down to the ground level. It will be centered on the front of the cottage extending from the door all the way to the edge of the lower bedroom window. There isn’t much of an entry way once you walk in the front door of the cottage. To help us track less mud and dirt into the cottage, I envision putting a little all-weather wicker or wood bench on the front porch just to the right of the front door where we can take shoes on and off. Something like this one would look cool if it was dark brown and small enough.
At this point, we’re thinking the base of the porch will be stamped concrete with two river rock pillars extending to the porch roof. In the mock up below, you can also see how the sunroom will extend off the left side of the cottage as you’re facing it. The rendering also shows new horizontal siding on the cottage above the porch, but I think that’s out of scope for this round of cottage renovations.
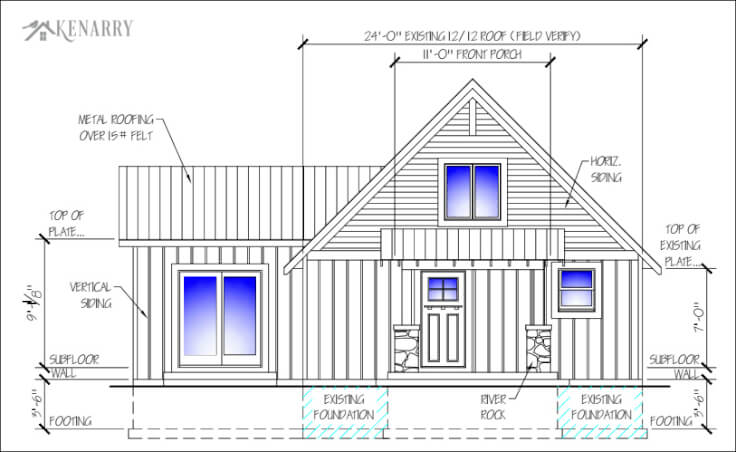
The roof on both the new front porch and the sunroom will be dark brown metal to give the cottage more character. We chose dark brown so it matches the existing cottage trim as well as the metal roof on our pole barn:
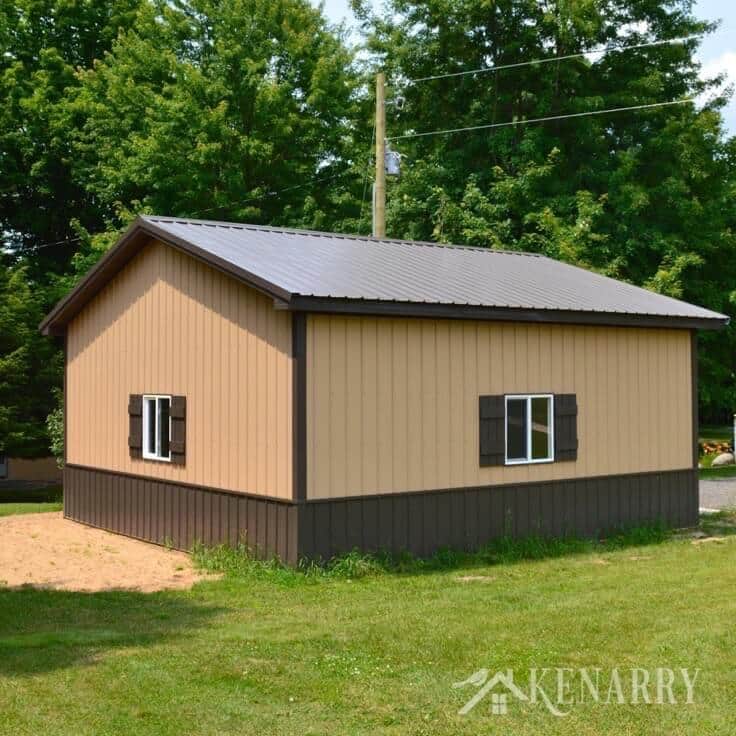
Sunroom Plans
Our cottage is on a protected wilderness river so we are limited for where we can put the new sunroom. Enclosing the large deck on the back of the house would not have been permitted. Instead we’re going to build the new sunroom off the dining room in the cottage. You see, many evenings, my parents visit us from next door and we spend hours playing games with them at our dining room table. Over a few rounds of cards, it doesn’t take long before we started thinking, “how wonderful it would be if we could see the river better from here. This wall where the big painting currently hangs would be so much better if it was a big sliding glass door.”
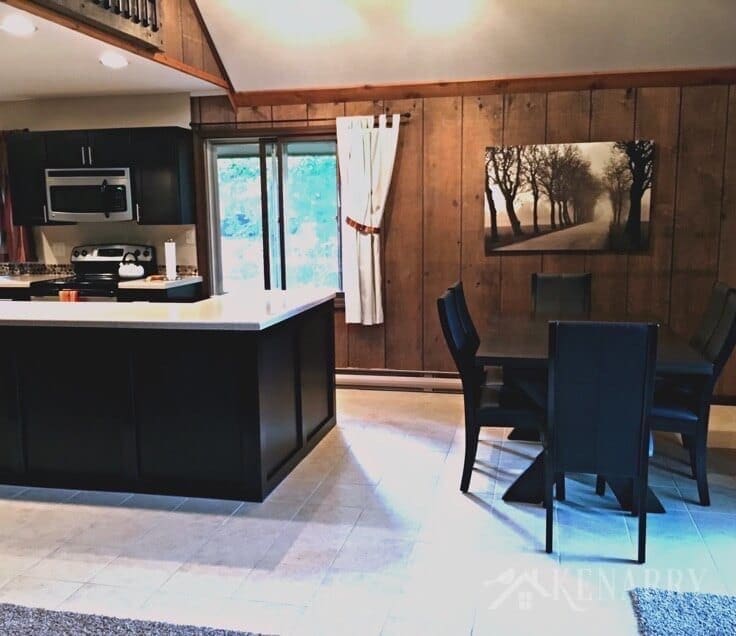
The new sunroom will extend 18 feet along the side of the cottage. Basically the length of the sunroom will go from the corner in the dining room almost all the way to the outer edge of the window above the sink in the kitchen. The large window in the dining room will look into the new sunroom.
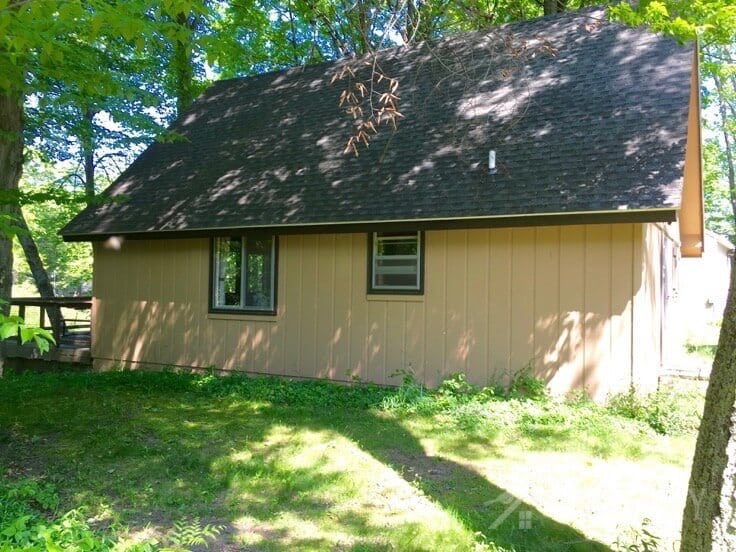
The sunroom will then extend about 12 feet into our yard facing my parents’ house and down to the river. Here’s the mock-up of how it will look from the back side of the cottage.
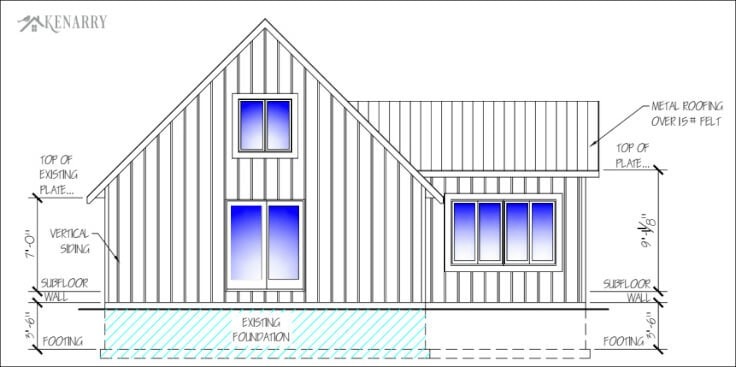
The sunroom will have a peaked metal roof with a vaulted ceiling. Both the walls and the ceiling in the sunroom will be whitewashed wood planks. We also want the room to have an exposed wood beam down the center that we’ll stain to look weathered and aged. We’ll have can lights in the ceiling along with a large ceiling fan so the sunroom will be well lit and cool to play games in the evenings with my parents.
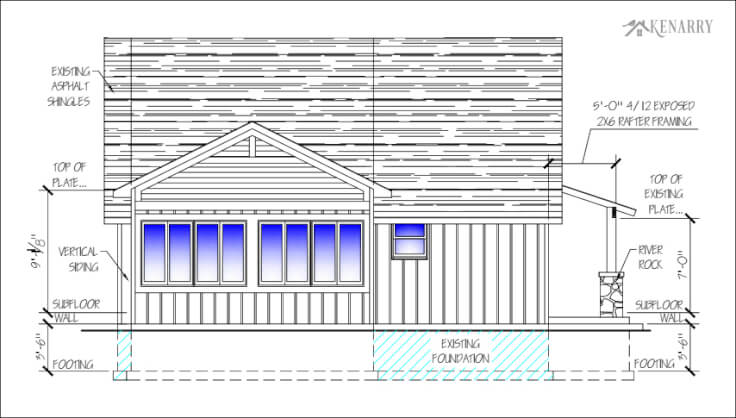
The sunroom will have windows on the two sides that face the river. The third side will have a sliding glass door leading out to a stamped concrete walkway that connects the sunroom to the new front porch. We’re planning to tile the floor in the sunroom with either ceramic tile or waterproof vinyl tile to make it easier to clean up any mud, dirt or leaves we drag into the cottage.
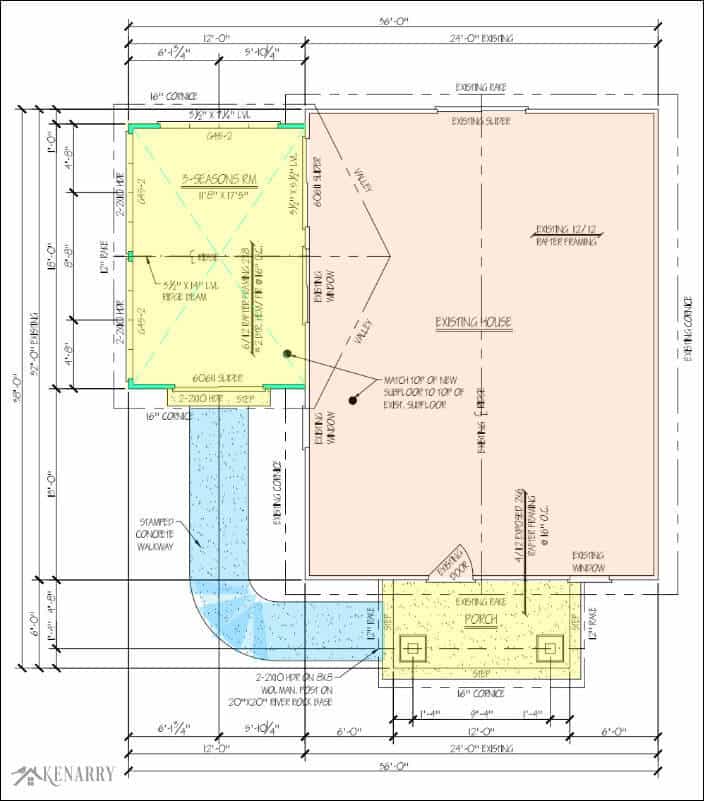
Currently the only space where you can really hang out, curl up to read a book or play on your electronic devices is the living room. The cottage also only has one window unit air conditioner. This sunroom with all its screen windows and fabulous river view is really going to be a fantastic addition. We can’t wait to get started on these cottage renovations so we can put it to good use.
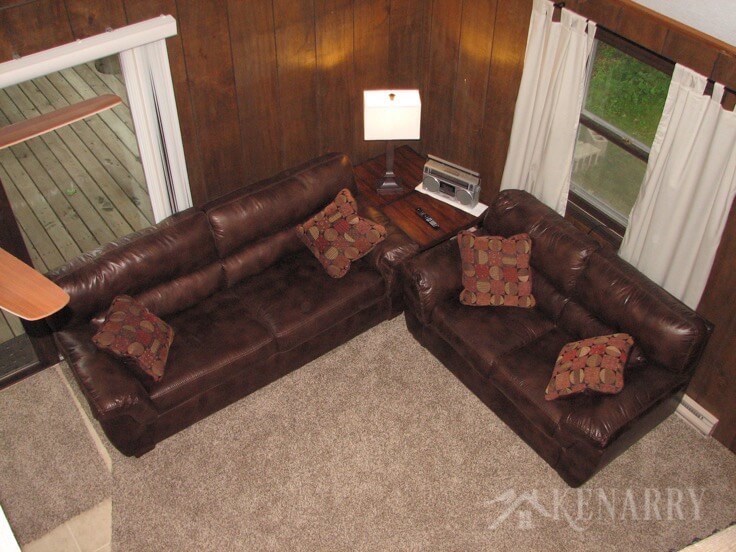
Lack of time and talent are going to prevent us from being able to tackle these two big projects on our own. We’ve hired a local builder to do a majority of the work. We’ll do all the painting, tiling and probably the electrical ourselves with the help of my handy father who lives next door. As with most cottage renovations and other home improvement projects, my mind immediately starts to move into decorating the space. I am very excited!
Love the ideas you see here on Ideas for the Home by Kenarry®? Subscribe today to get our weekly Ideas in Your Inbox newsletter plus other exclusive gifts and offers — all for FREE!
What’s Next?
If you haven’t taken our cottage tour yet, we encourage you to head there next. While you’re visiting us be sure to also check out other home improvement ideas on Ideas for the Home by Kenarry® –
- DIY Covered Patio
- 5 Creative Ways to Spruce Up Your Porch
- Board and Batten Shutters: An Easy DIY Tutorial
If you enjoyed the plans for our cottage renovations, please share this post with your friends or pin it for later:
