Cottage Update: Shiplap Walls, Porcelain Tile And More
THIS POST MAY CONTAIN AFFILIATE LINKS. PLEASE SEE OUR FULL DISCLOSURE POLICY FOR DETAILS.
Our front porch and sunroom cottage update includes white-washed shiplap walls or pine plank walls and a tile floor that looks like wood.
We are amazed and thrilled with how much has been accomplished on our new cottage sunroom and front porch since we gave you the last progress report. A finish line to the project is finally in sight. YAY! With this month’s cottage update you’ll see how far we’ve come and what’s next. Thankfully most of the remaining renovations should be completed by the end of June if all goes well.
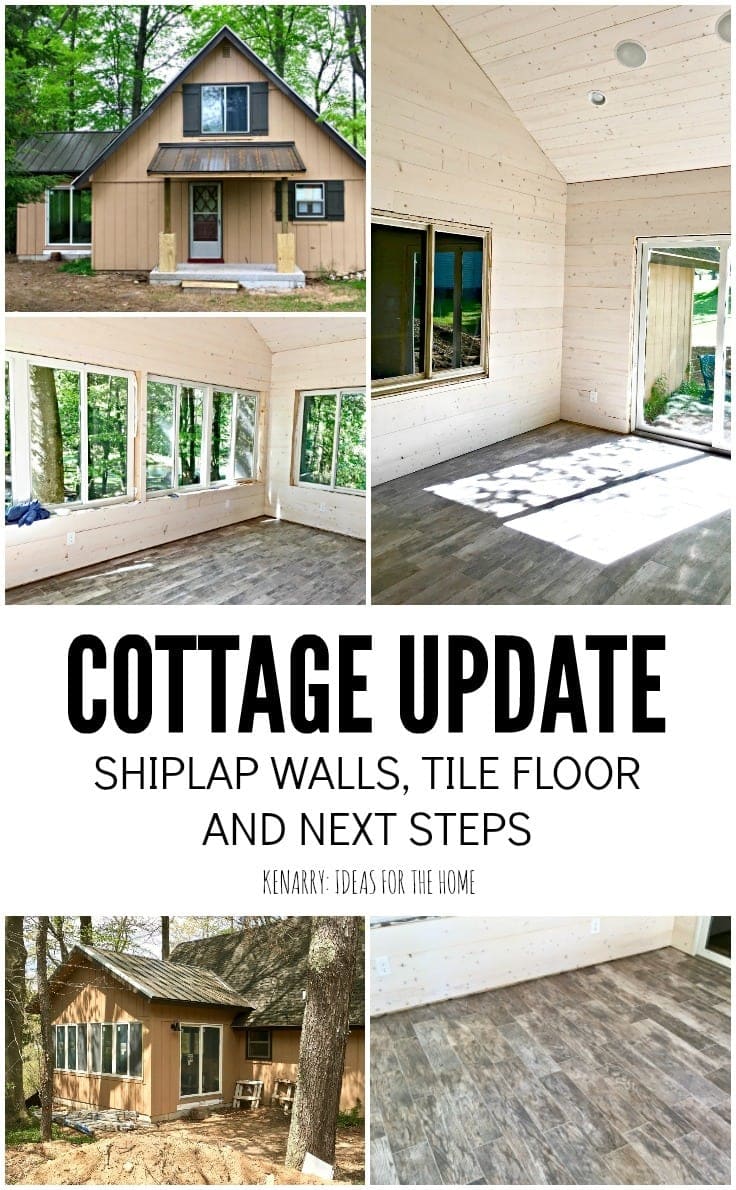
Cottage Update
If you’re just tuning into this project, we’ve been working with builders since last summer to add a new front porch and sunroom to our cottage on a wilderness river in Michigan. You can read about our current renovation plans or check out last month’s cottage progress report. We’ve also shared our sunroom decorating ideas and the furniture we’ve ordered for the new spaces. This cottage update today will bring you up to speed on where we are now. We can’t wait to show you the new white-washed shiplap or plank walls and the new porcelain tile floor that looks like weathered wood.
Disclosure: This blog post contains affiliate links for products or services we think you’ll like. This means if you make a purchase from one of these links, Ideas for the Home by Kenarry® will make a small commission at no additional cost to you so we can keep the great ideas for the home coming your way. All opinions expressed are derived from personal experience.
Front Porch Update
There hasn’t been a lot of progress on the front porch since the last report, but there also isn’t as much to do. The builders installed the dark brown metal roof. They also boxed in the pillars to prepare for river rock.
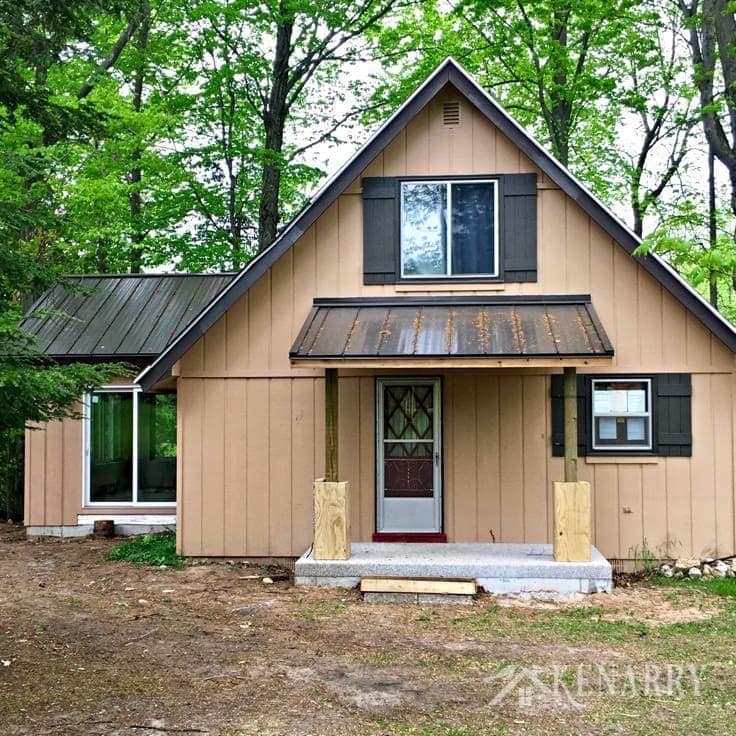
Next Steps for the Front Porch
- The top part of the pillars and the horizontal board toward the front of the roof will be wrapped with cedar. All the woodwork will then be stained a natural color.
- The bottom of the pillars will be covered with large river rocks.
- An exposed aggregate concrete step will be poured around all three sides of the porch. There will also be wide landing of exposed aggregate concrete at ground level. It will be about the width of a sidewalk around all three sides of the porch to help minimize the dirt we track into the cottage.
- We’re still debating about whether to change out the front door as part of this project. I would really love to get a beautiful craftsman style door like this one but it might be out of scope for our budget this time around.

Sunroom Update
On the outside the builders installed the exterior reverse board and batten siding for the new sunroom. It was already painted to match the rest of the cottage. They also put the dark brown metal roof on top of the sunroom addition. It matches the new roof over the front porch. My dad also installed a bronze motion detector light next to the glass sliding door for us.

Shiplap Walls
On the inside, the builders put up pine boards to give the interior walls and ceiling a shiplap look. Before installation, the boards were whitewashed so that the natural wood grain and knots show a little to give the room a rustic appearance.
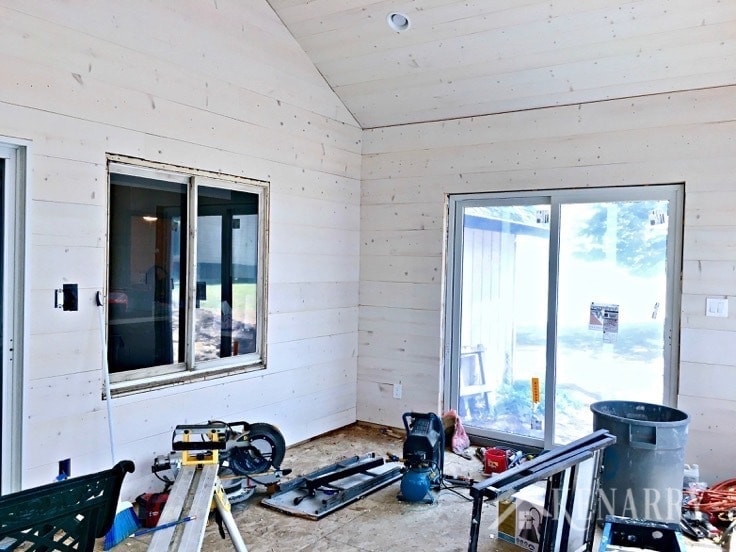
My dad has done most of the electrical work inside including outlets in the walls, switches and four can lights in the ceiling. Kent installed stereo speakers in the ceiling as well and has already been using our Sonos unit to play music in the new sunroom.
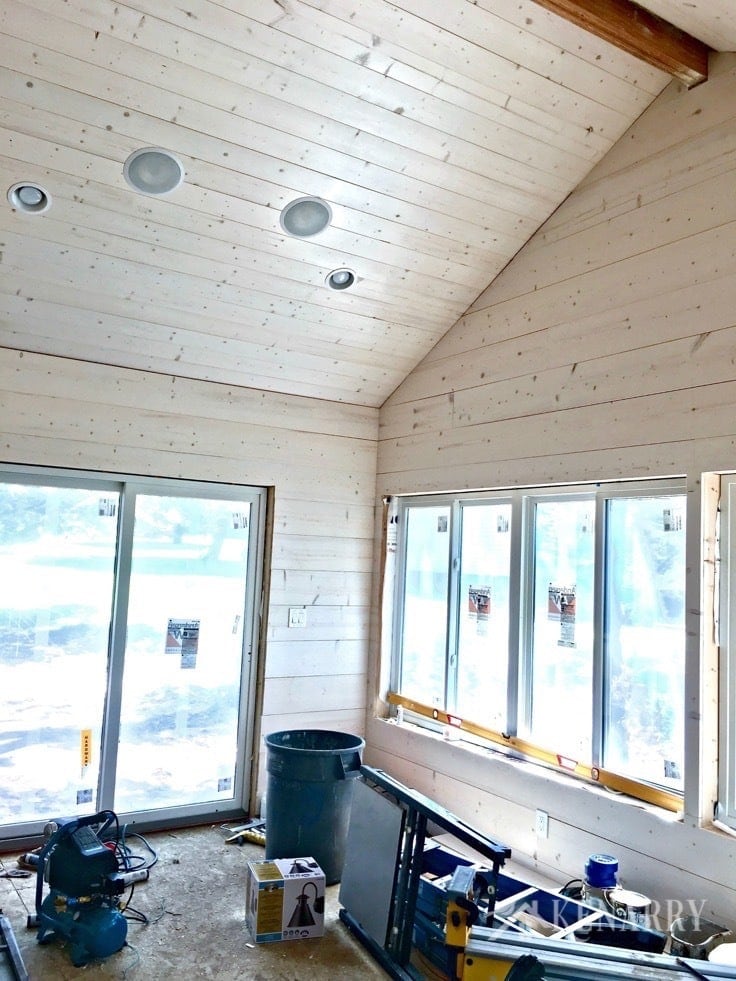
Porcelain Tile Floor (Looks like Weathered Wood!)
After the plank walls were done, my dad put cement board across the sunroom floor to prepare it for tiling.
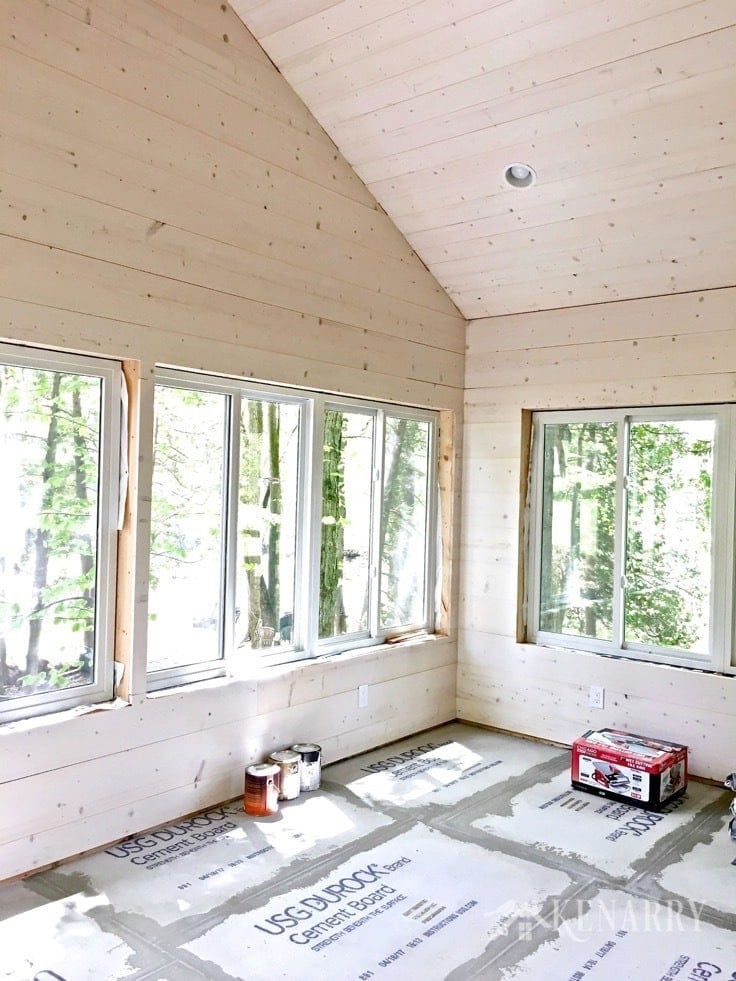
Here’s what the entry point looks like going from the sunroom into the main part of the cottage. We didn’t want to give up any natural light in the kitchen so we left the original window that used to look outside. It already looks aged and rustic plus it will add airflow between the two rooms on hot summer nights.
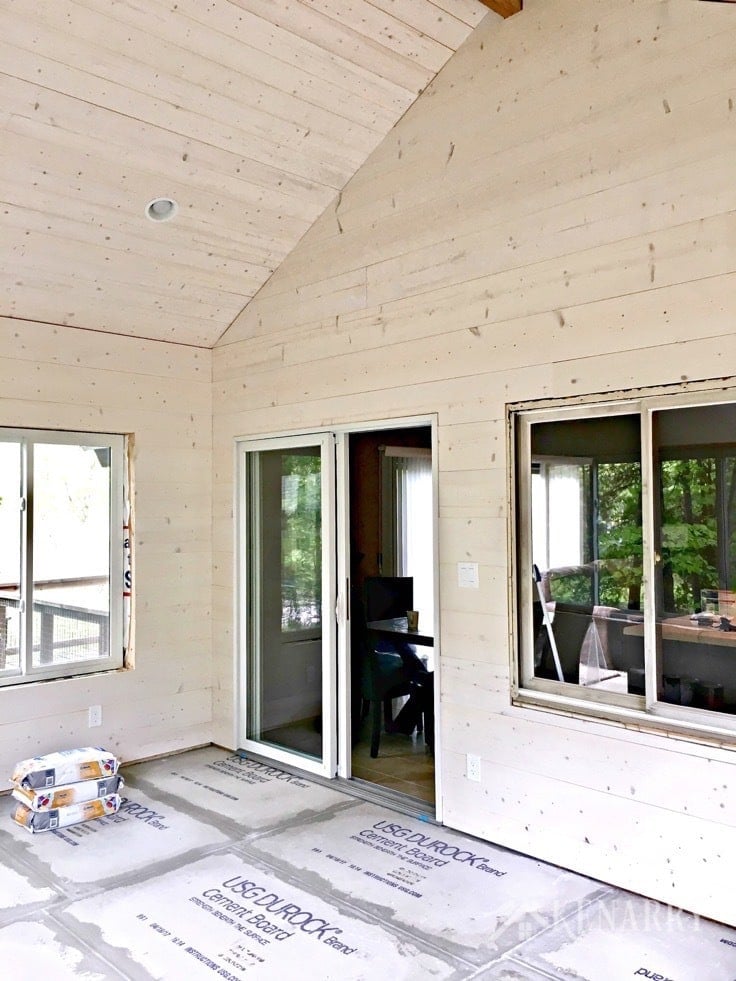
Then my dad picked up the Marazzi Montagna Rustic Bay 6 in. x 24 in. Glazed Porcelain Floor Tiles that Kent and I chose from Home Depot. My dad did all of the installation work himself using 1/16th inch spacers.
When we were up north over Memorial Day weekend, Kent and I worked alongside my dad to grout between the tiles. We used Polyblend New Taupe Sanded Grout and love how it turned out. The coloring is going to be perfect for hiding dirt dragged in by the boys and our Scruffy dog!
Next Steps for the Sunroom
We’ve changed our plans for landscaping outside the sunroom. Exposed aggregate concrete will still be poured outside the exterior glass sliding door to create a step to the ground. Then we were initially going to have them pour a sidewalk. It would have connected the sunroom to the new front porch like you see in the drawing below. We were going to fill in the space between the sidewalk and the exterior wall of the cottage with simple landscaping, like a basic rock garden and a few plants.
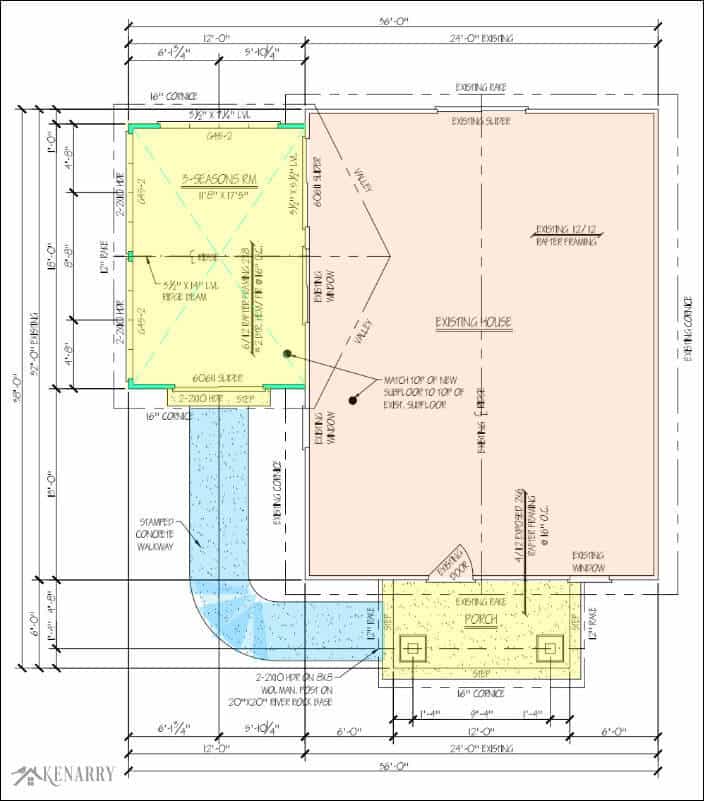
Upon further discussion though, Kent and I came up with a plan we like better. We really want the area around the cottage to be as low maintenance as possible. I mean, who wants to spend all their weekends at the cottage weeding when they can be reading and relaxing in the sunroom, right? Our cottage is surrounded by a lot of trees. So we felt like it was going to be a big pain every fall to remove leaves from the rocks.
Instead, we decided to fill the entire space with exposed aggregate concrete. This will make a ground level patio rather than a sidewalk.
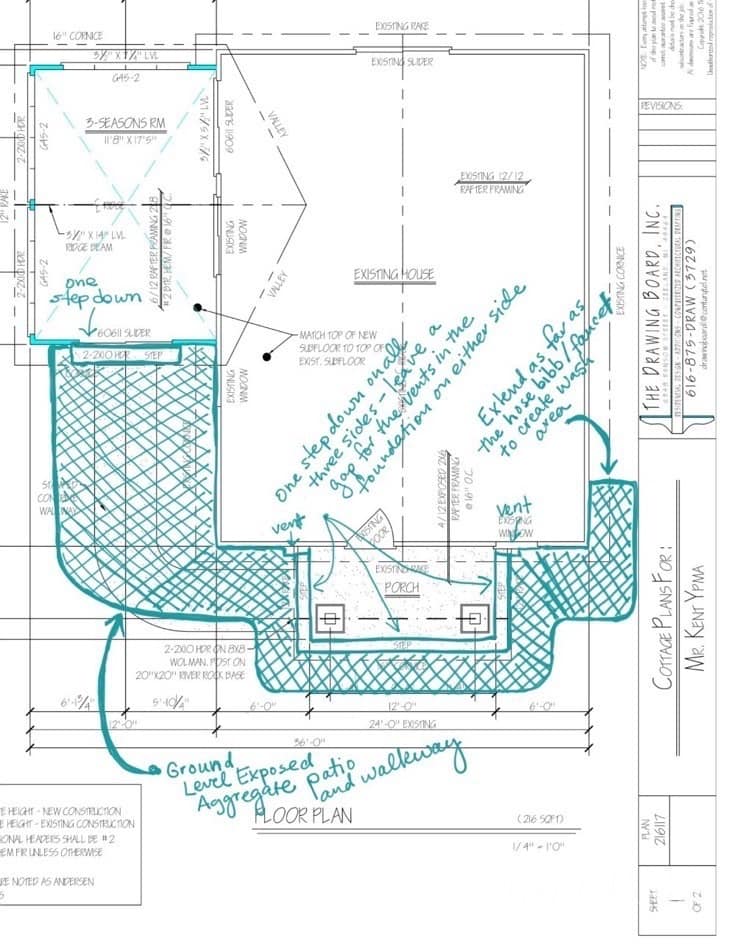
The patio will be angled slightly away from the house for drainage. In the future we could put a bench on the patio or maybe a little table and chairs set. We might also add a few potted plants if we feel like it needs some greenery.
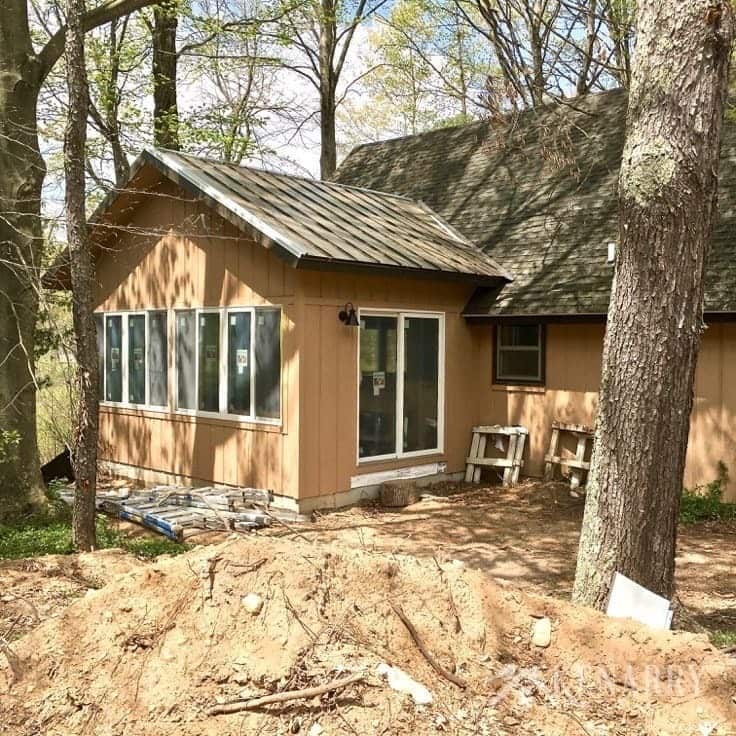
Here is what’s happening in the next month on the inside:
- The builders will install white-washed craftsman style trim around the windows, doors, floors and along the seams in the ceiling.
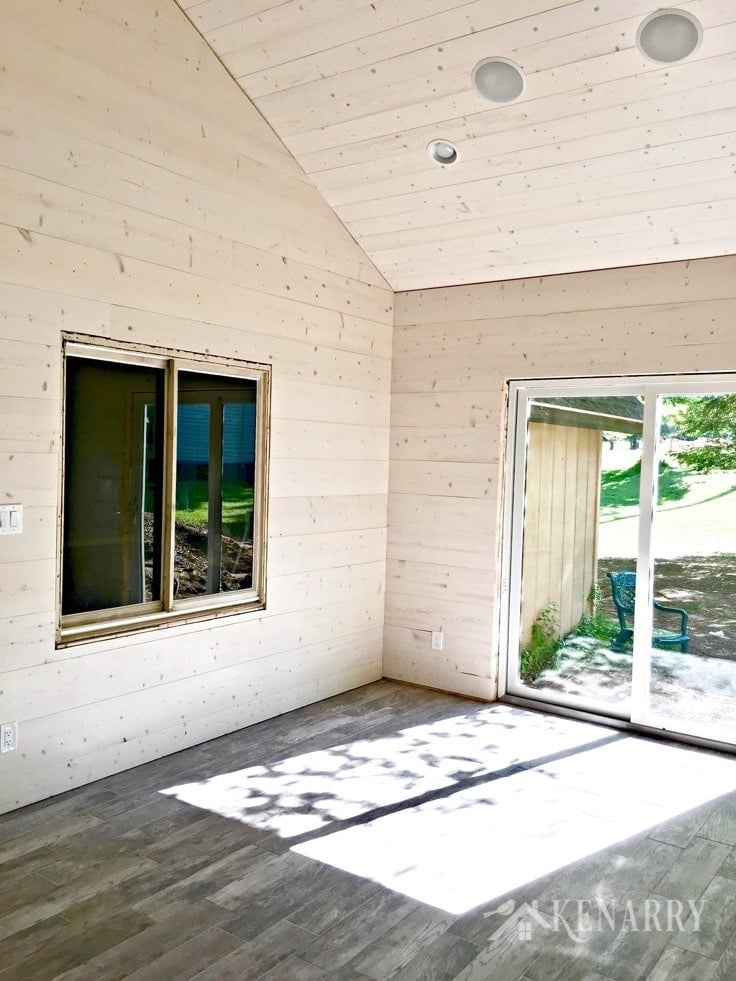
- The structural beam that runs across the peak of the vaulted sunroom ceiling will be encapsulated by rough cut wood. The beam will be stained to look rustic and weathered. After that, my dad will install a ceiling fan in the center of the beam.
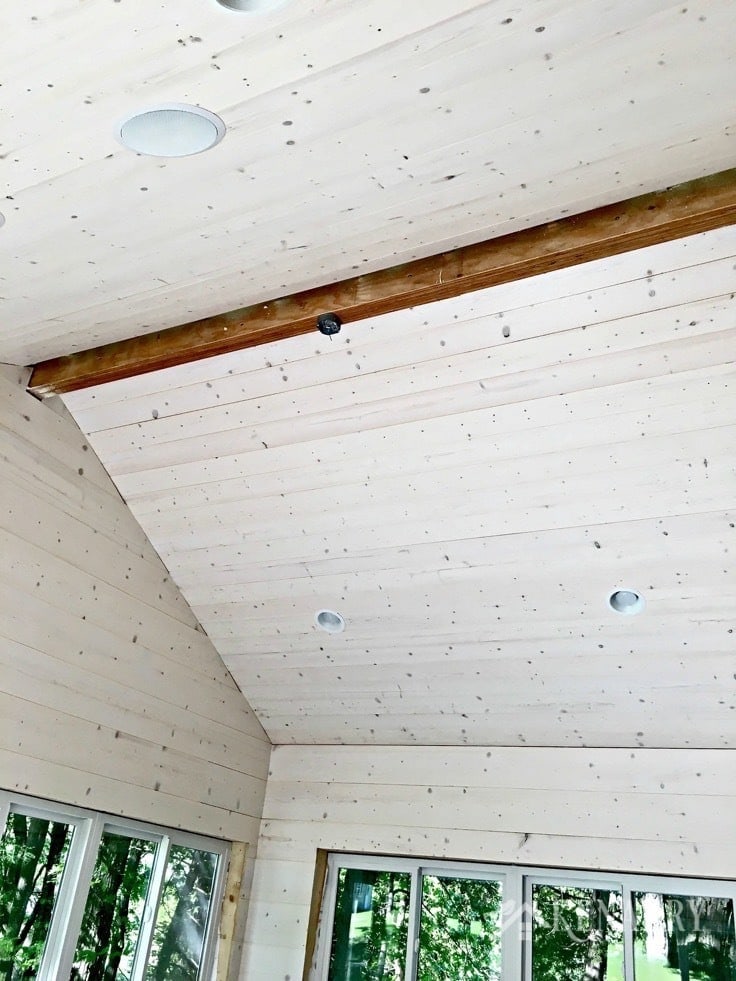
- And then last, but not least, we’ll finally get to my most favorite part of the project — decorating! The furniture for the new sunroom that I told you about a few weeks ago has been ordered. If all goes well, it should arrive the week of June 20. EEK! I cannot wait!
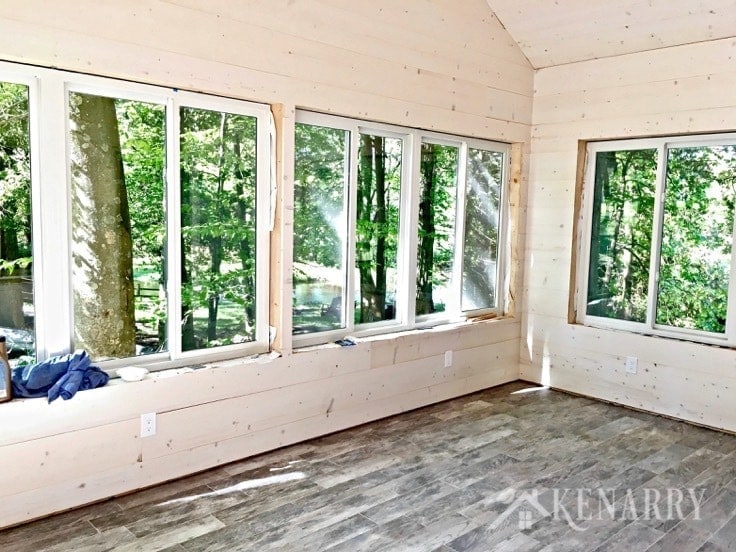
What’s Next?
Make sure you subscribe to get our Ideas in Your Inbox newsletter for future updates on our cottage renovations. While you’re here, we’d also love for you to check out other DIY projects on Ideas for the Home by Kenarry® –
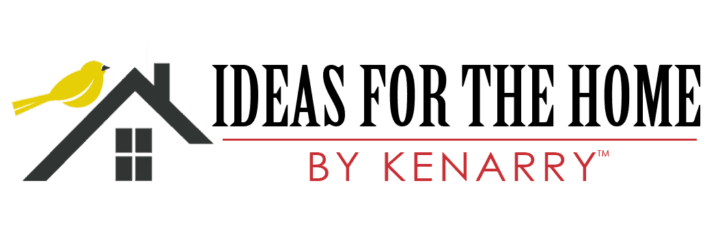
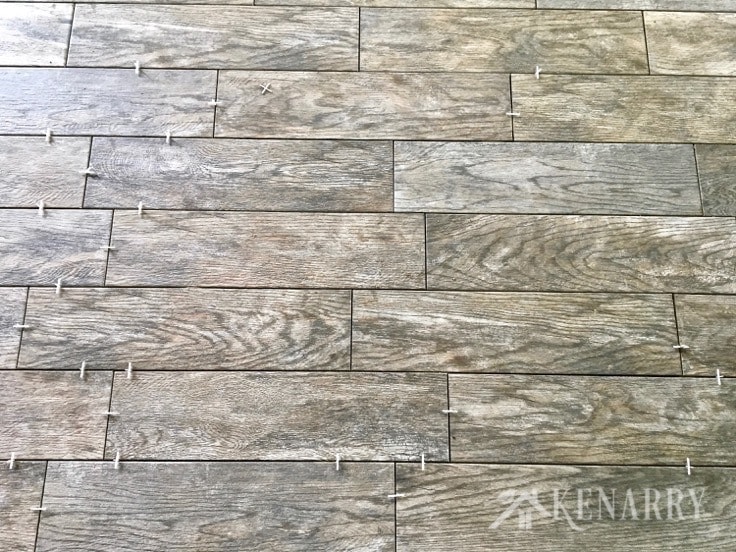
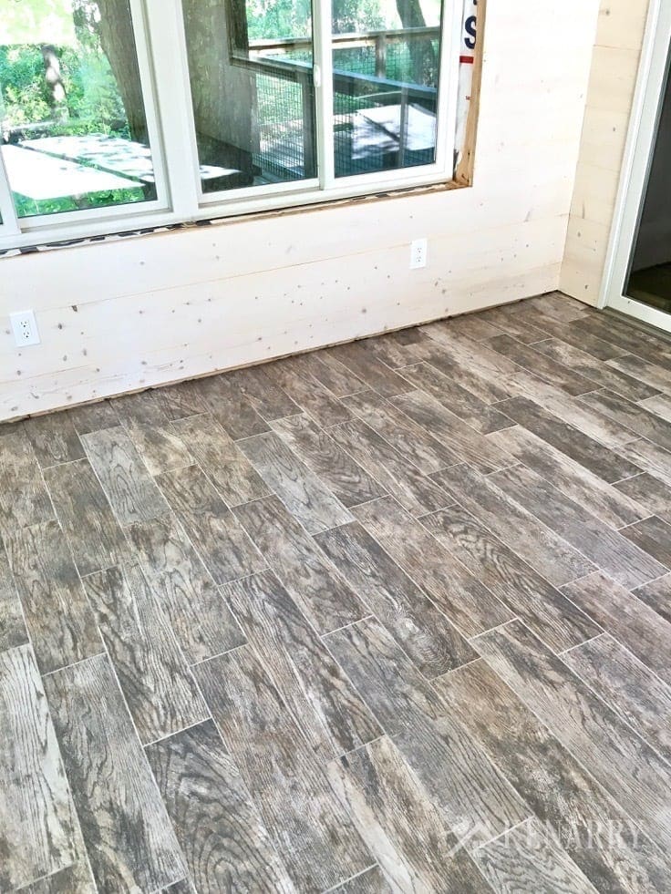
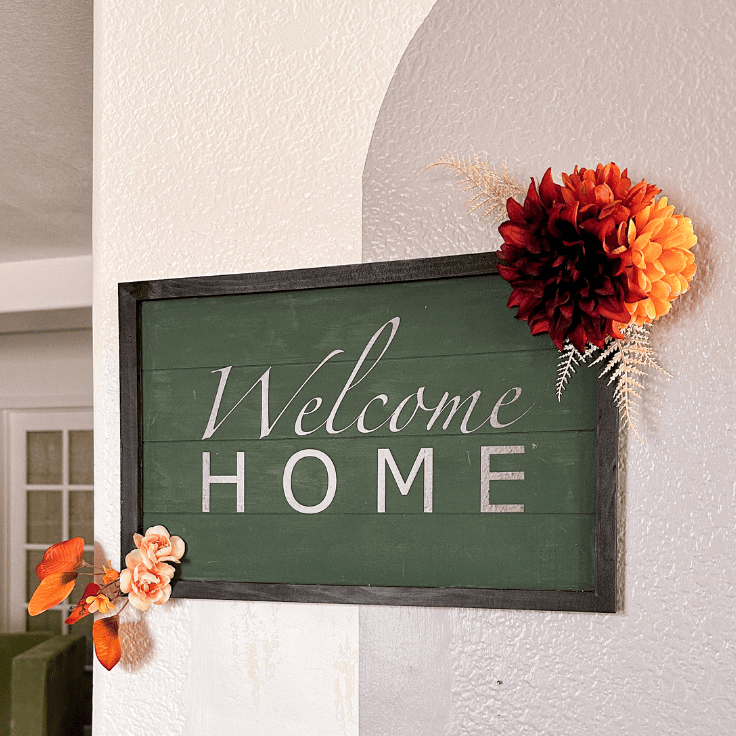
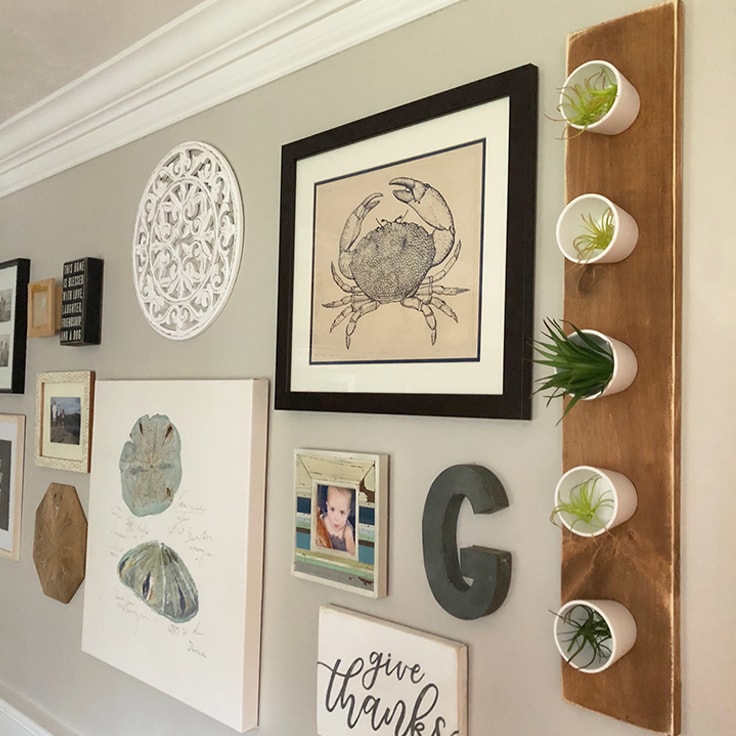
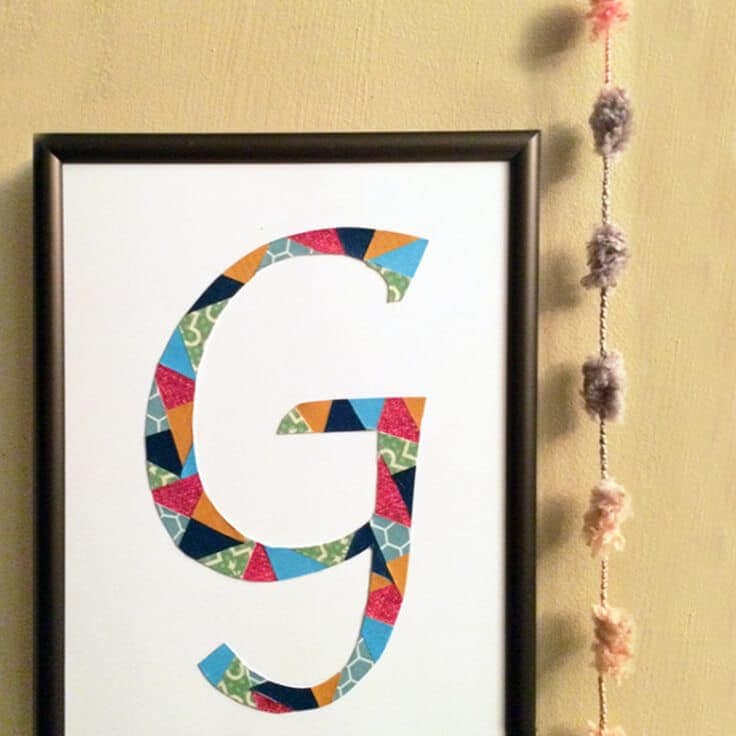

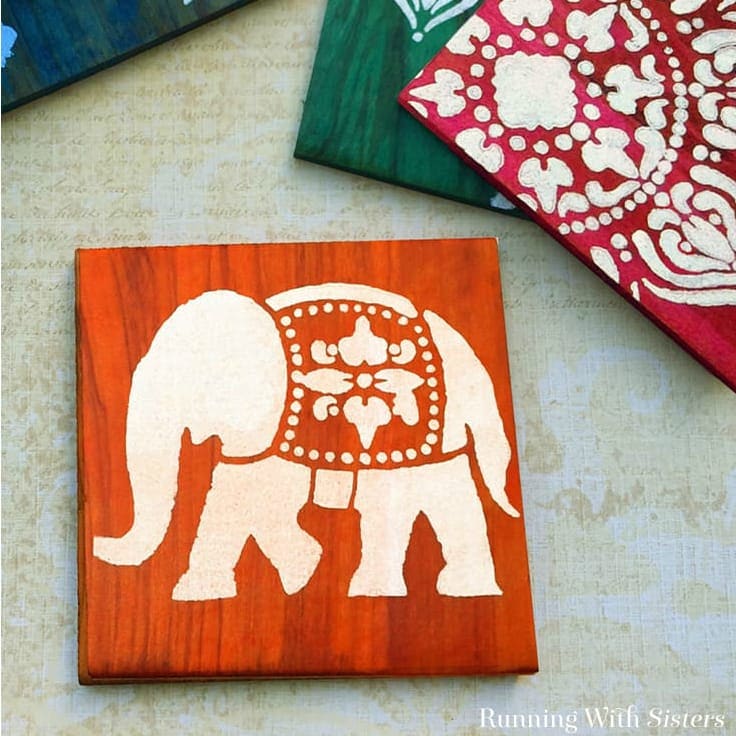
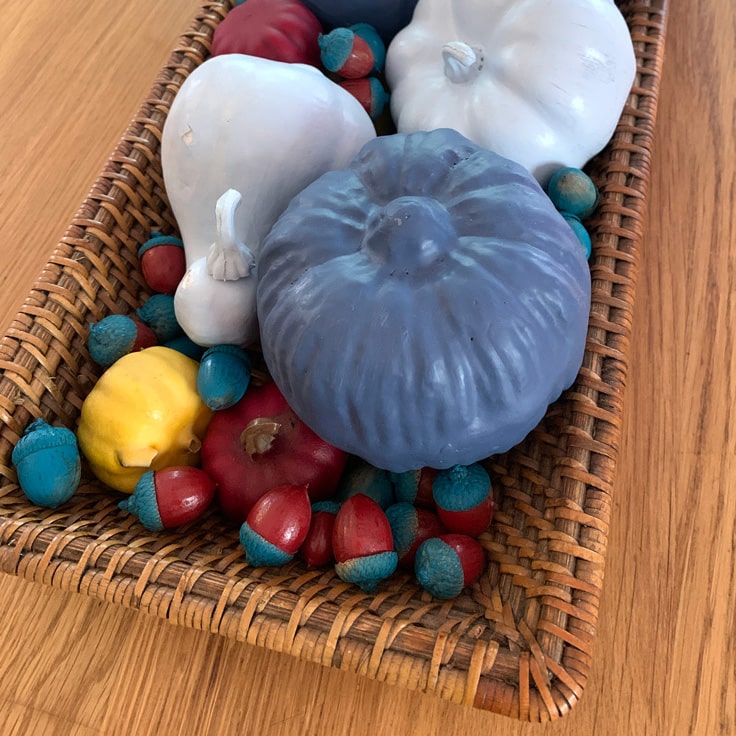
Hey, those pictures look great! Good luck with your renovation project. -Sam
Thank you, Sam! We’re thrilled with how the room is turning out!