Cottage Craftsman Style Trim and Outdoor Landscaping
THIS POST MAY CONTAIN AFFILIATE LINKS. PLEASE SEE OUR FULL DISCLOSURE POLICY FOR DETAILS.
Our front porch and sunroom cottage update includes craftsman style trim, outdoor landscaping and a large exposed aggregate patio.
It’s been awhile since our last progress report on our new cottage sunroom and front porch. At that time, our hope was to have most of the renovations completed before our vacation week at the cottage over the 4th of July. I am so pleased to tell you we’re seriously *ALMOST* done with this project!
The builder has a few things to do to wrap things up with the front porch. Then I’ve got to finish decorating the sunroom and take final pictures so I can share the BIG reveal with you. In the meantime though, let me bring you up to speed with a little update on what’s been happening and what’s left to do. Our front porch and sunroom cottage update this month includes new craftsman style trim, outdoor landscaping and a large exposed aggregate patio.
Cottage Update
If you’re just joining us in our journey, you can take a tour of our cottage on a wilderness river in Michigan. The tour will show you the extreme makeover we did when we first bought the place in 2011. Then last summer we hired builders to add a new front porch and sunroom to the cottage. Highlights from past updates include our initial renovation plans when we started, the early construction of the new spaces, our sunroom decorating ideas and then the shiplap walls and porcelain wood tile floors in the sunroom. Now that you know where we’ve been, let’s talk about what’s been going on since the last progress report.
Disclosure: This blog post contains affiliate links for products or services we think you’ll like. This means if you make a purchase from one of these links, Ideas for the Home by Kenarry® will make a small commission at no additional cost to you so we can keep the great ideas for the home coming your way. All opinions expressed are derived from personal experience.
Front Porch Update
There has been BIG progress on the front porch since the last report. The top part of the pillars and the horizontal board toward the front of the roof have been wrapped with cedar. In addition, exposed aggregate concrete was poured around the front porch. There’s a step down from the porch and then a wide landing of exposed aggregate concrete at ground level about the width of a sidewalk. We’re hoping this will eventually help minimize the dirt we bring inside the cottage. We ran the concrete around the corner of the house under the hose reel. This creates a foot wash station we can use whenever we come back from playing in the river.
Next Steps for the Front Porch
- All the woodwork on the front porch still needs to be stained a natural color.
- Large river rocks will cover the bottom of the pillars.
- I really would love to get a beautiful craftsman style door like this one for the cottage. Unfortunately, we’ve decided it’s out of scope for our project budget.
New Lawn
During our vacation week at the cottage in early July, Kent used his John Deere tractor to move the piles of dirt left behind by the excavators when they dug the foundations for the sunroom and front porch. Most of the dirt was used to fill in around the concrete patio or to fill in dents in the yard left by machinery used for this project.
Next he worked hard to level the rest of the area. As he did so, the boys and I helped with removing all of the rocks and sticks that were uncovered or that popped up in the process. Then after all that was done, he planted grass seed and spread straw over the area to help it retain moisture. We know mid-July isn’t the optimum time to start growing grass. So we expect we’ll need to replant some spots this fall to fill it in more.
Low Maintenance Landscaping
Kent and I really want the area around the cottage to be as low maintenance as possible. We don’t want to spend every weekend we’re at our cottage weeding and doing yard work. Along the opposite side of the cottage from the sunroom, there was a long narrow bed of weeds, dirt and pachysandra.
We removed the weeds. First with Round-up and then with a battery operated weed wacker. When we were up there for our vacation week in early July, Kent also used his tractor to level the ground along that side of the cottage.
We had 7 large aggregate patio pavers leftover from how things were outside before we got the new front porch. Then we just bought 9 more to create a sidewalk extending from the back deck along the side of the cottage. After Kent got them in place, I used a powerwasher to clean the old ones. Now you can’t tell which are old and which are new anymore.
Next, we put plastic landscape edging from the corner of the new sidewalk to the corner of our well pit cover. Then we laid down weed barrier cloth. After that, Kent used the tractor to move the large stones we collected from the dirt piles in the front yard to start a rock garden around the tree. To fill in the remaining rock garden, Kent bought 1-2″ wide stones from a local cement plant. We love how it looks!
Sunroom Update
Outside the sunroom, you’ll see exposed aggregate concrete was poured to create a ground level patio that connects to the front porch. The patio is angled away from the house slightly for drainage. In the future, we might put a bench on the patio or maybe a little table and chairs set. We could add potted plants or something if we feel like it needs some greenery. But we really don’t want to weed or worry about watering when we’re not there. For now, we just LOVE that we can hose off all that concrete whenever leaves and twigs fall on it from the tall trees around our cottage.
Craftsman Style Trim
Inside the sunroom, simple craftsman style trim was installed around all the doors, windows, floors and along the seams in the ceiling. The trim is all whitewashed like the pine shiplap walls. This allows the natural wood grain and knots to show a little and gives the room a rustic appearance.
I especially like how the builders did the craftsman style trim around the bottom of the windows.
The windows were also encased with wood which gives a nice little ledge around most of the sunroom for setting drinks, books etc.
The structural beam that runs across the peak of the vaulted sunroom ceiling was enclosed with rough cut wood. Then the builders stained it to look rustic and weathered. When they were done, my dad installed a ceiling fan in the center of the beam for us. In the photo below, you can also see stereo speakers in the ceiling. We’re already using our Sonos unit all the time to play music in the new sunroom and throughout the rest of the cottage.
And now we’re up to my favorite part of the project – decorating! The furniture for the new sunroom arrived the week of June 20th as expected. The barrel base of the game table had a big gash in the side. The furniture store has ordered a replacement table for us. In the meantime, they’re letting us use the broken one until the new table comes in. We love how it looks with the rustic porcelain floor tiles that we chose from Home Depot!
I still have a few more decorative pieces that I want to get for the sunroom before I reveal it all to you. For example, there’s a large sunburst mirror that we need to hang above the long bank of windows.
I am also still figuring out how I want the furniture arranged in the sunroom and adding a few remaining accents. Then I need to get out my DSLR camera and take good “after” pictures of everything to share it all with you. So for now you just get a tiny sneak peek! This is the view through the window and the new sliding glass door that looks from the main part of the cottage into the sunroom.
Before you go, you might want to subscribe to get our Ideas in Your Inbox newsletter so you don’t miss the final “big reveal” of our cottage renovations. We’d also love for you to check out other DIY projects on Ideas for the Home by Kenarry® –

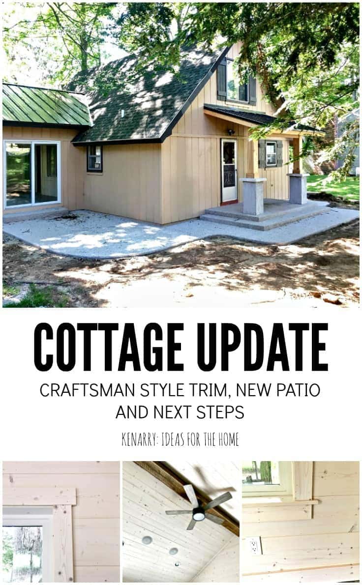
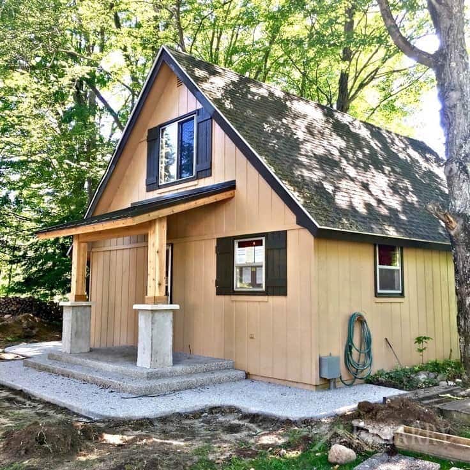
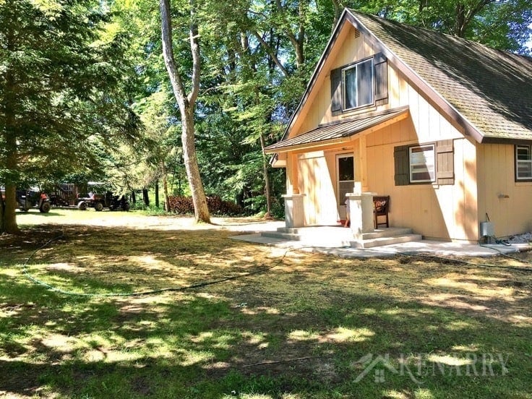
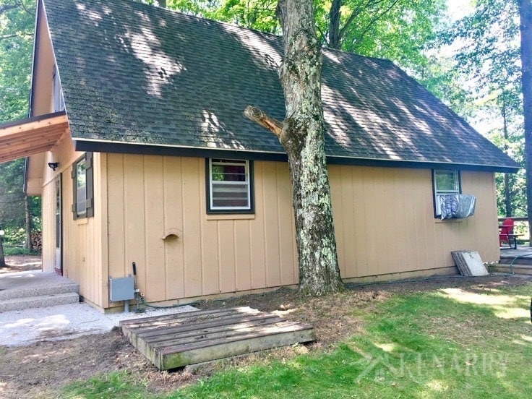
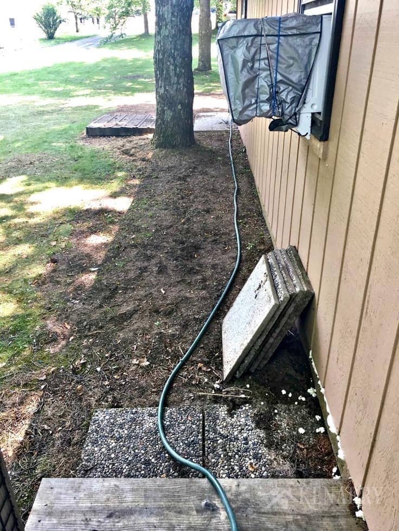
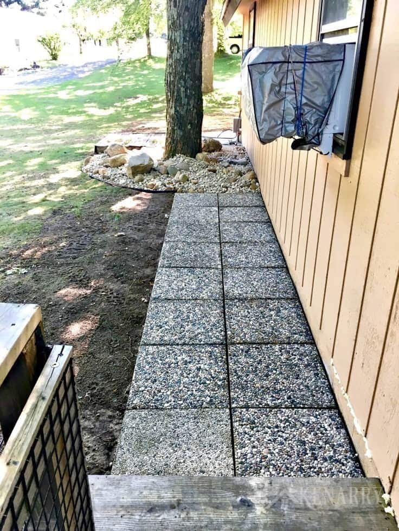
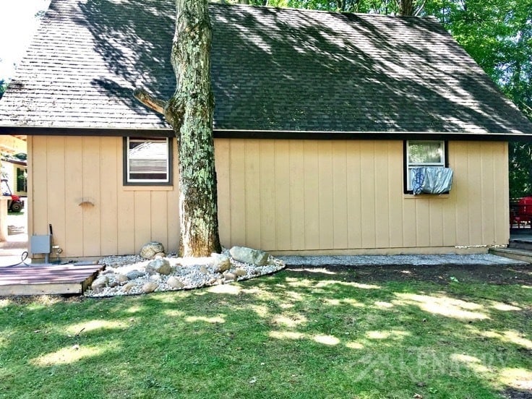
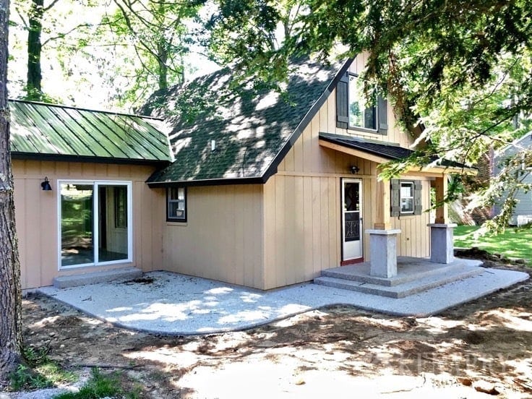
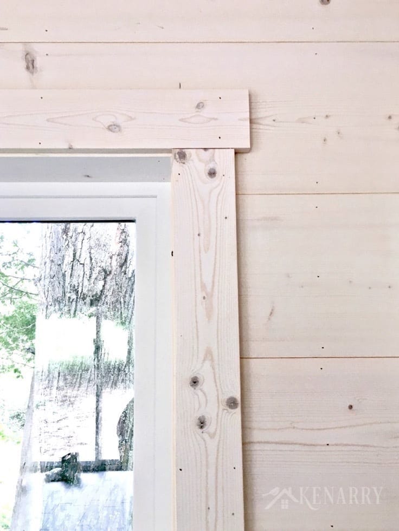
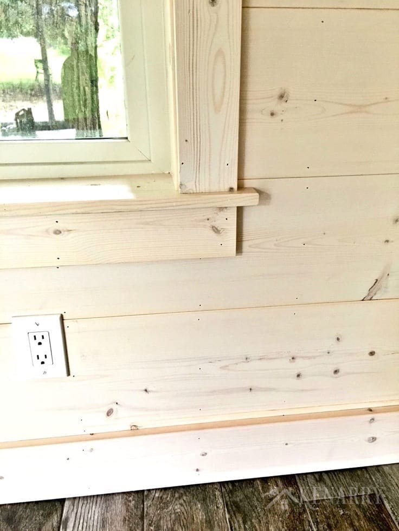
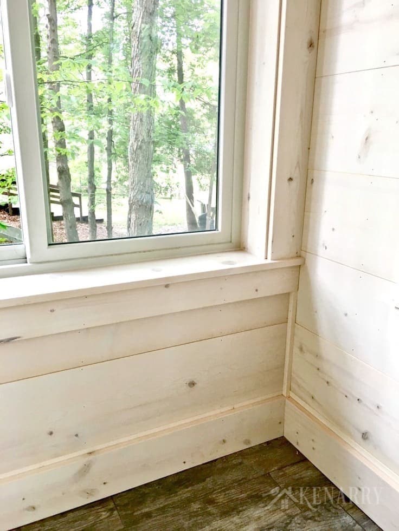
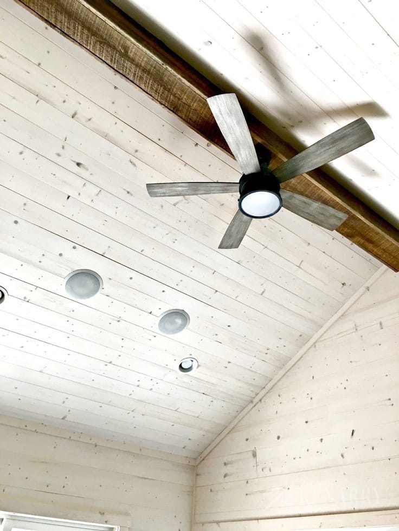
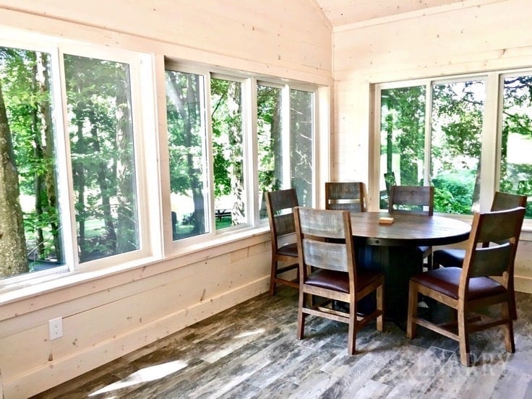
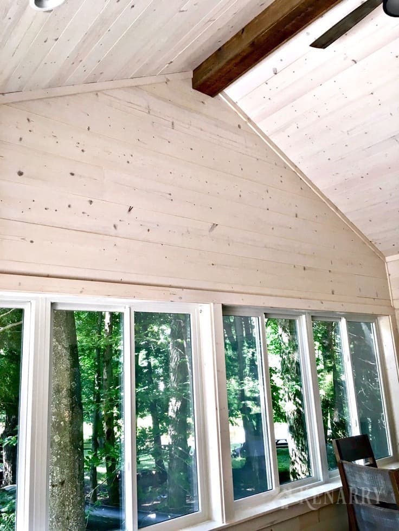
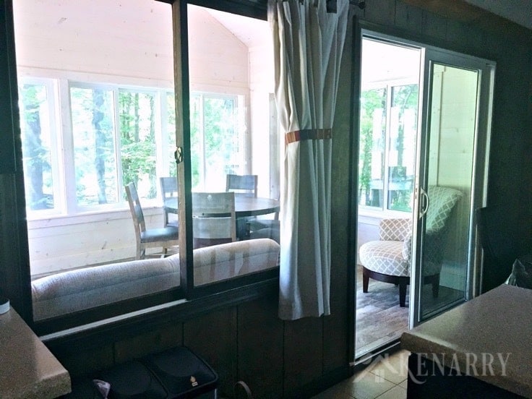

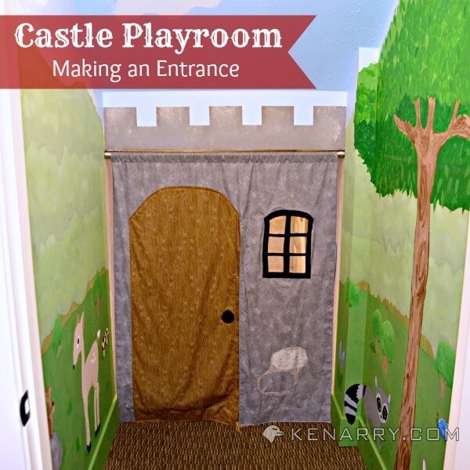


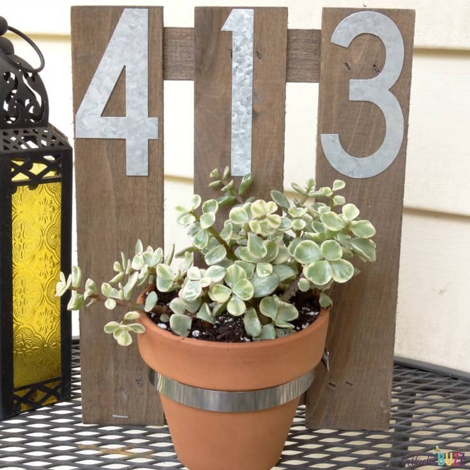
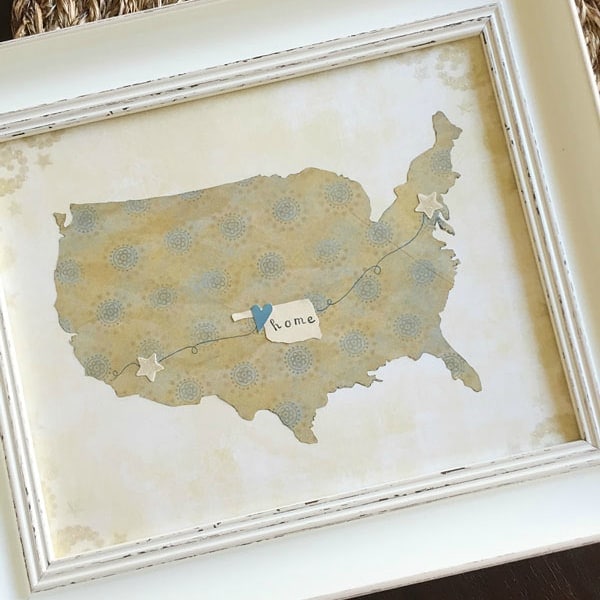
Carrie, this addition to your cottage is really taking shape and looks just lovel!
Thank you so much, Pam! We love how the whole thing is coming together.
Try and remove Round-Up from your life if you can. Perhaps you earn money by promoting the product, but it is bad for the soil in the long run, unhealthy for children (people in general!) and there are alternatives. You may not care about the soil under your concrete, that is fine, but still it is not necessary. Use vinegar–it is cheap, effective and will not poison you. If a weed pops up( birds/wind carry a lot of seeds) you just spritz it and do not need to worry. It is amazing to me how readily available Round-Up is and how little people know about it–that is marketing at its best! Yes weeds are annoying, but there are better, cheaper alternatives. Good luck with your project.
Hi Leslie,
Thank you for taking the time to reach out to us. We actually have the same concerns so this summer we recently began using a vinegar mixture instead. We’re excited to see how well it works on the weeds!
Best wishes,
Carrie