Craftsman Style Front Porch For An A-frame Cottage
THIS POST MAY CONTAIN AFFILIATE LINKS. PLEASE SEE OUR FULL DISCLOSURE POLICY FOR DETAILS.
You’ll love this craftsman style front porch addition on an A-frame cottage has river rock pillars, aggregate concrete, cedar wood and a metal roof.
Hooray! Hooray! We’re finally done with our new cottage sunroom and craftsman style front porch. This home improvement project on our a-frame cottage has taken more than a full year. So we’re very, very, VERY excited to be d-o-n-e — DONE!
There are so many things and so many photos we want to show you. To make that possible we’ve actually divided the big reveal into two separate blog posts. Today, we’ll take you on part one of the reveal — a tour of the outside focusing on the new craftsman style front porch. Then check back this Friday for part two where we’ll show you the inside of the new sunroom.
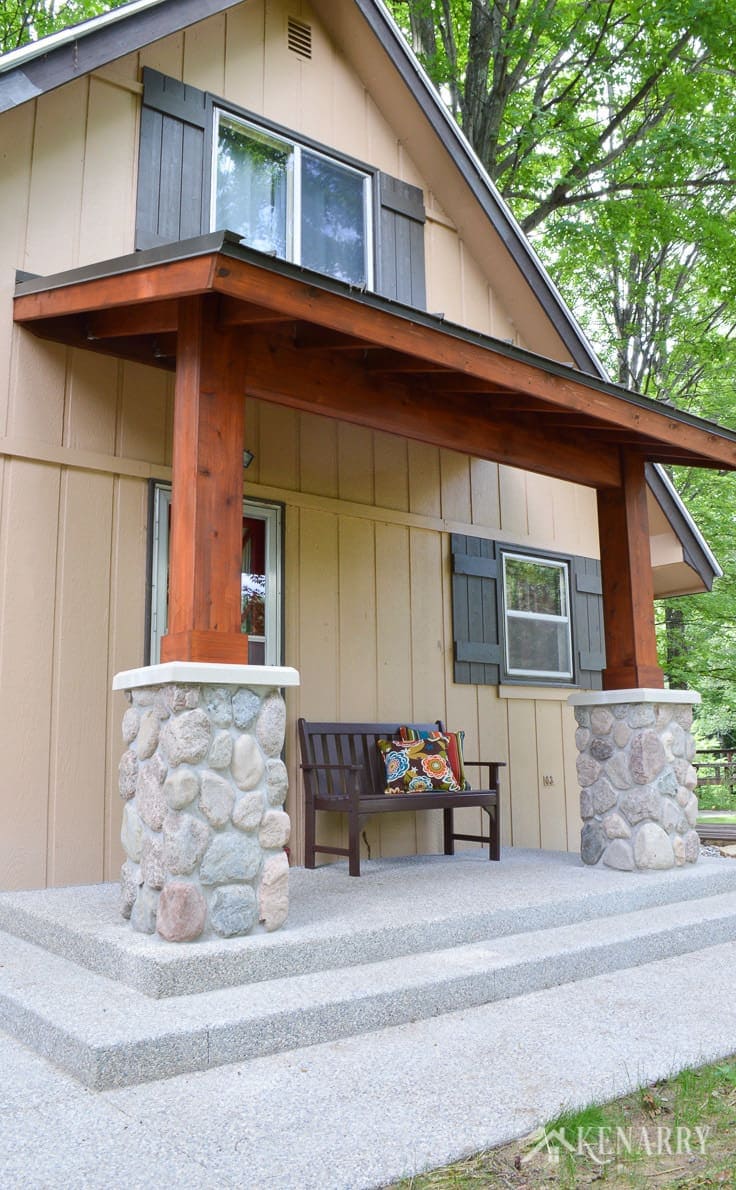
Cottage Update
Disclosure: This blog post contains affiliate links for products or services we think you’ll like. This means if you make a purchase from one of these links, Ideas for the Home by Kenarry® will make a small commission at no additional cost to you so we can keep the great ideas for the home coming your way. All opinions expressed are derived from personal experience.
Now before we start the tour, we need to ask whether this the first time you’ve seen our cottage? If you’ve been following along this entire journey feel free to scroll ahead. But if you’re just joining for the first time today let me quickly bring you up to speed:
When we initially bought this a-frame cottage on a wilderness river in Michigan in 2011, we gave it an extreme makeover. You can take a tour of our cottage to see all the interior changes we made that first year. On the outside the cottage looked like this:
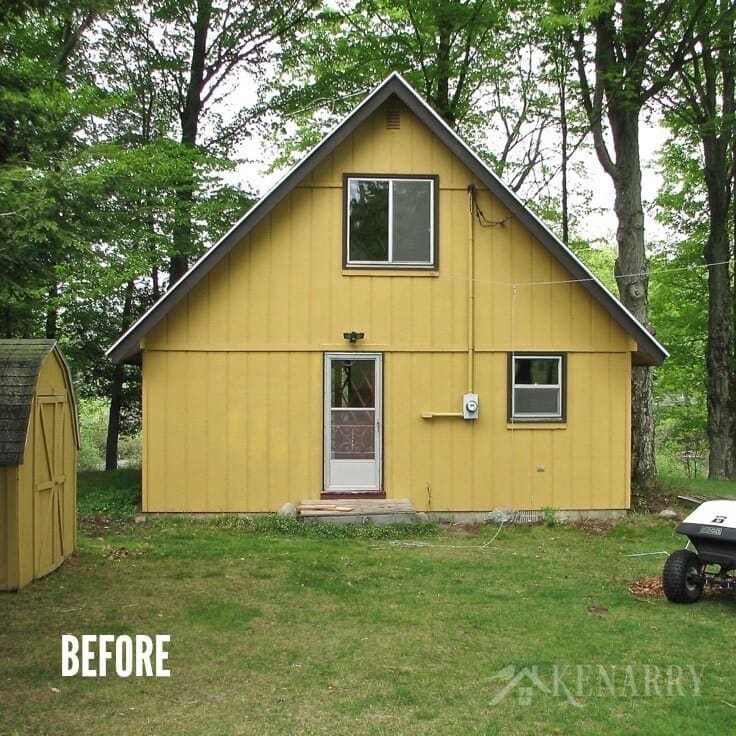
In the years that followed we painted the exterior so it wasn’t that ugly mustard yellow color any more:
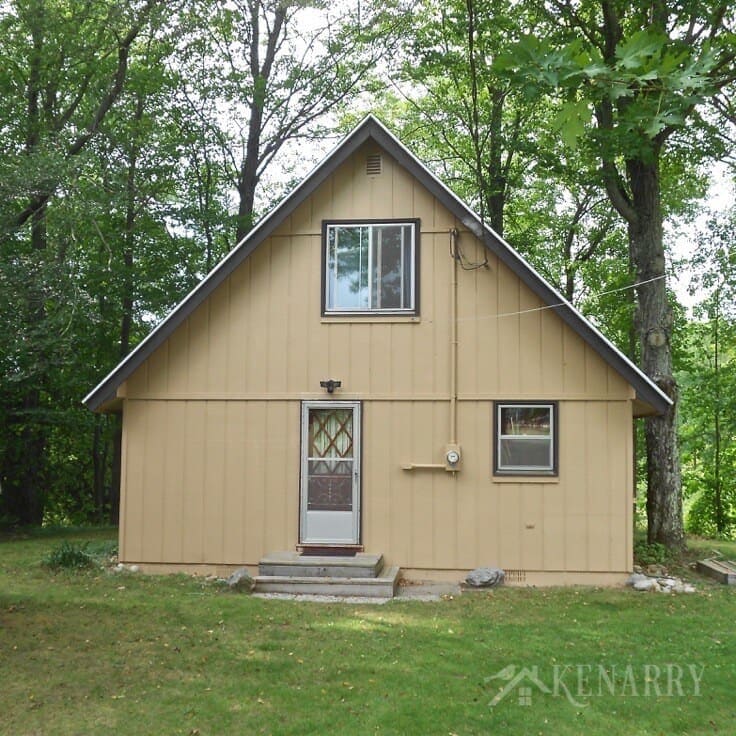
A few years after that, we moved the ugly electric meter off the front of the house. (Seriously, who thought that was a good place for it anyway?!) Then we built dark brown board and batten shutters to hang alongside the windows.
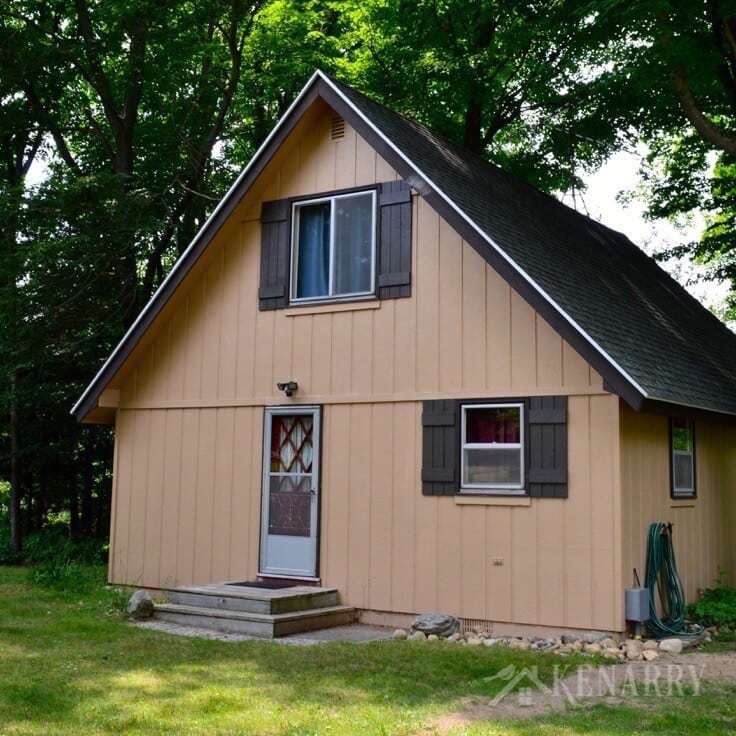
The Big Dream
While the shutters added a lot to the look of the place, we continued to dream about further improvements. The big dream for many years has been to add a craftsman style front porch. We thought it would dress up our a-frame cottage and give a little weather protection as we enter and exit too.
So last summer we finally hired an architect and builders to create the new front porch as well as a sunroom. We started with this initial renovation plan:
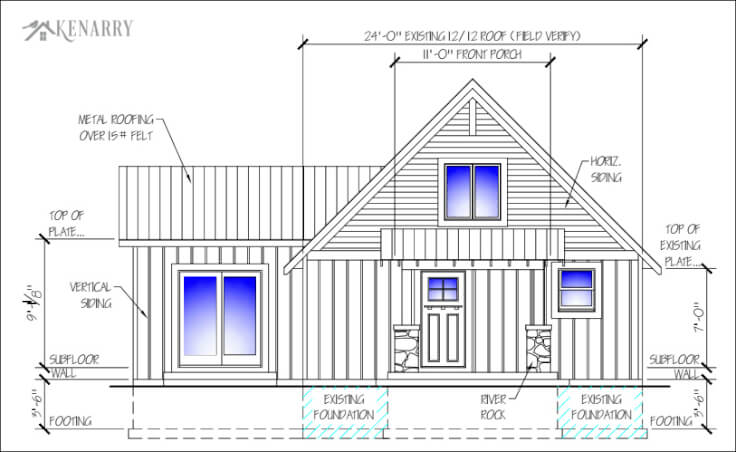
But of course through the early construction of the new spaces and the months that followed, we made some modifications to the plan along the way. You can read through our progress reports here, here and here if you’re curious. But let me just say we are absolutely thrilled with how it turned out!
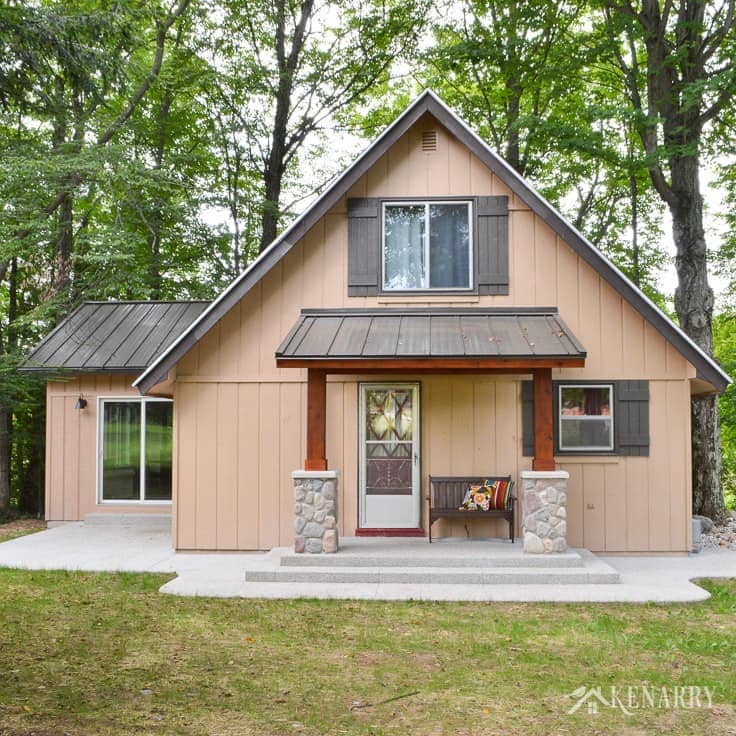
Craftsman Style Front Porch Reveal
The new craftsman style front porch on our a-frame cottage gives our home away from home the welcoming look we’ve been dreaming about all these years. What a dramatic difference from where we started with this place in 2011, don’t you think?
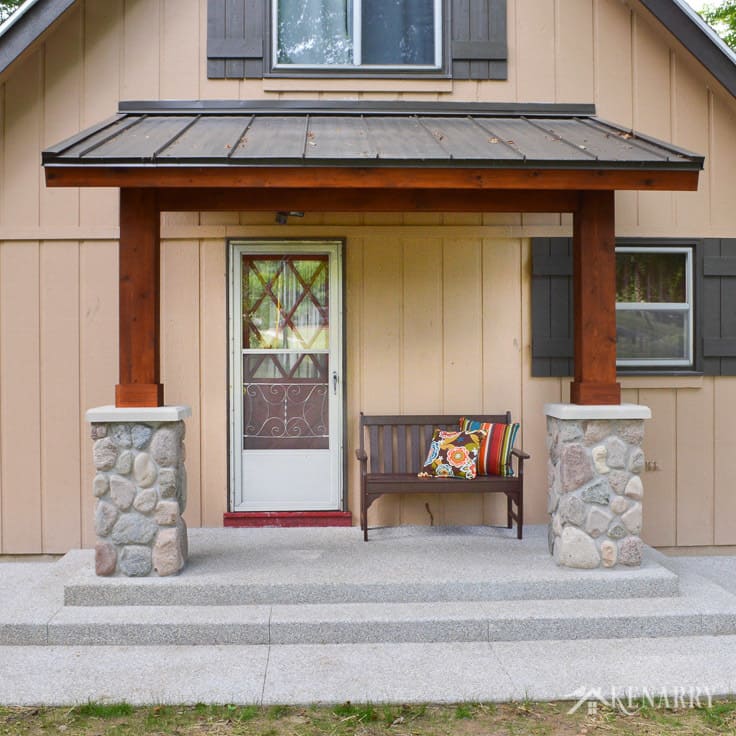
The Polywood Bench
The mission style bench the boys gave me for Mother’s Day a few months ago fits perfectly on the porch. It’s made with polywood (recycled plastic) so it will hold up well without needing to be stained year after year. Plus it gives a place to sit when we’re taking our shoes on and off so we drag less dirt into the cottage.
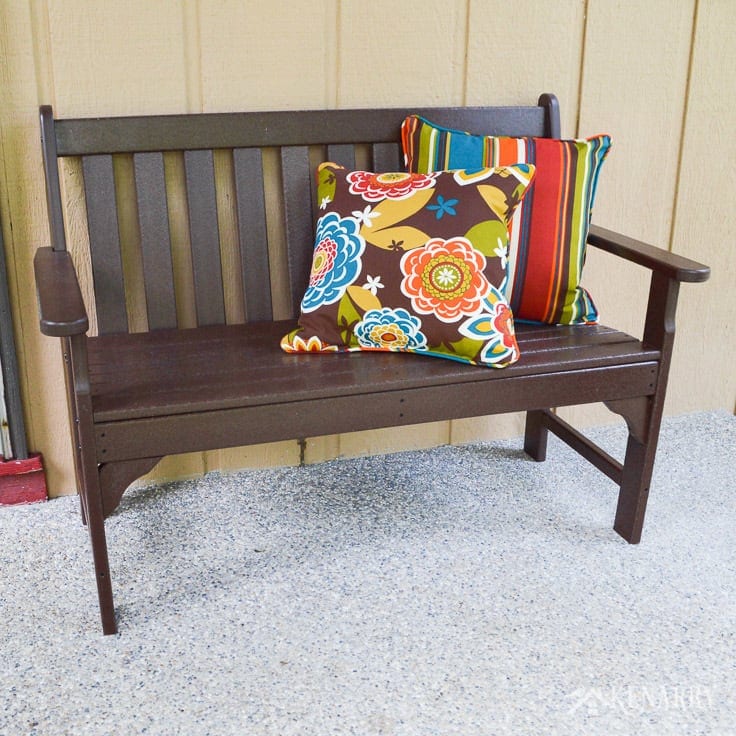
The Front Porch Roof
The top part of the support posts and the horizontal board toward the front of the roof are wrapped with stained cedar wood.
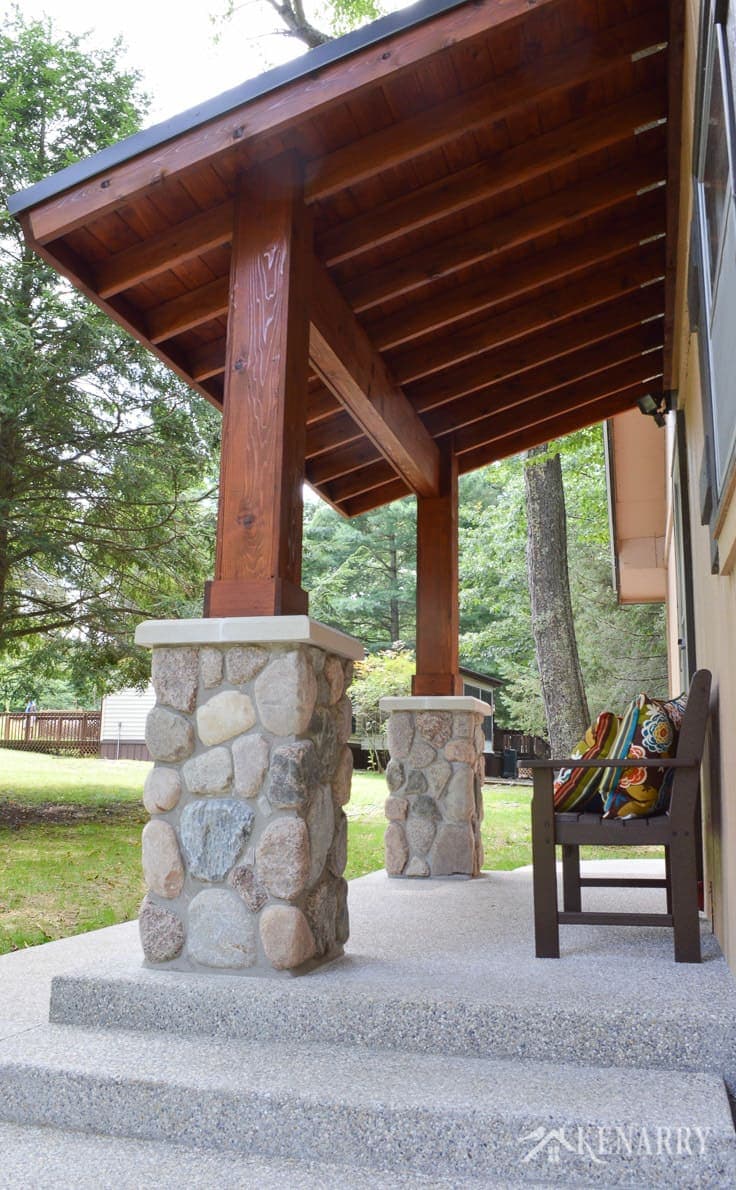
The bottom of the two pillars are covered in large river rocks. I especially love the variation in the colors of the stones the mason used.
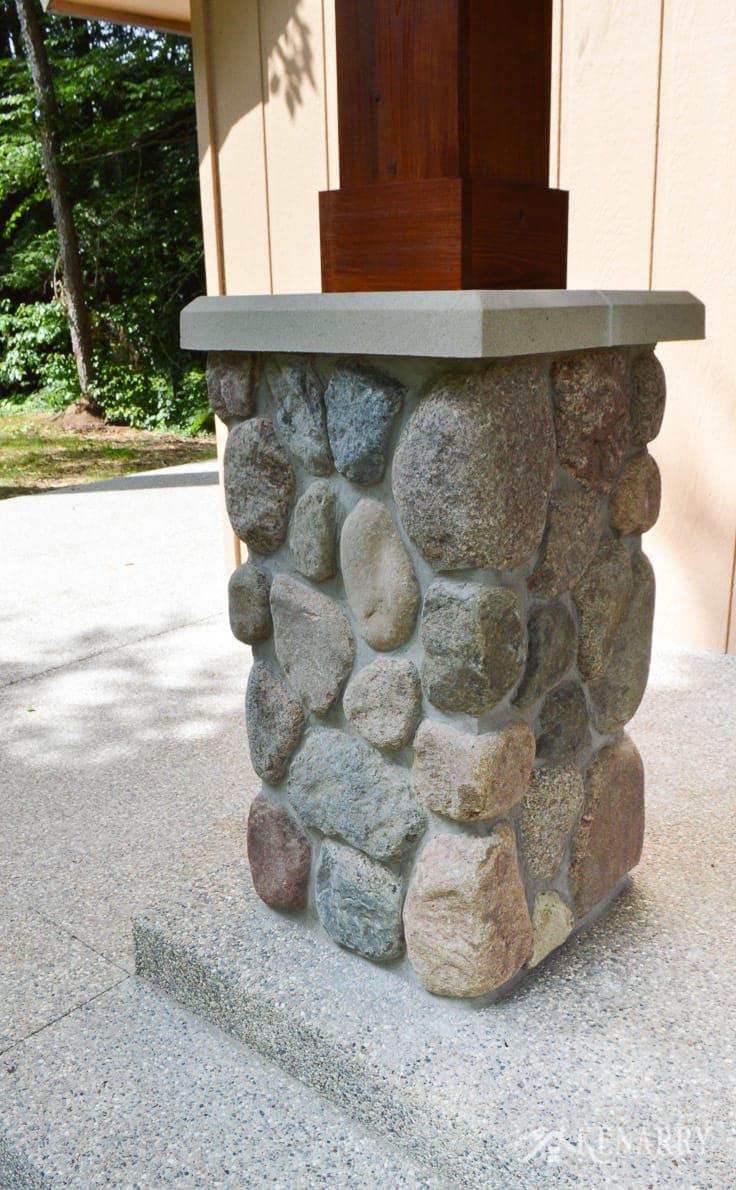
The ceiling above our craftsman style front porch is also stained cedar wood.
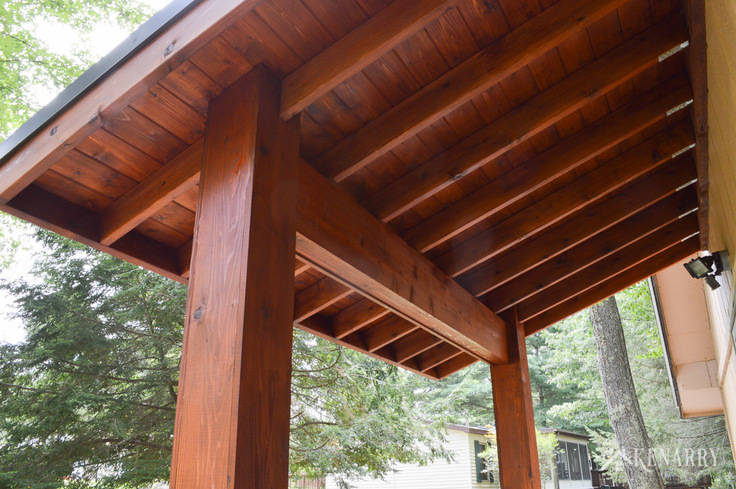
The roof of the front porch is dark brown metal which adds to the craftsman style look of the addition. It’s centered on the a-frame cottage right below the upper bedroom window.
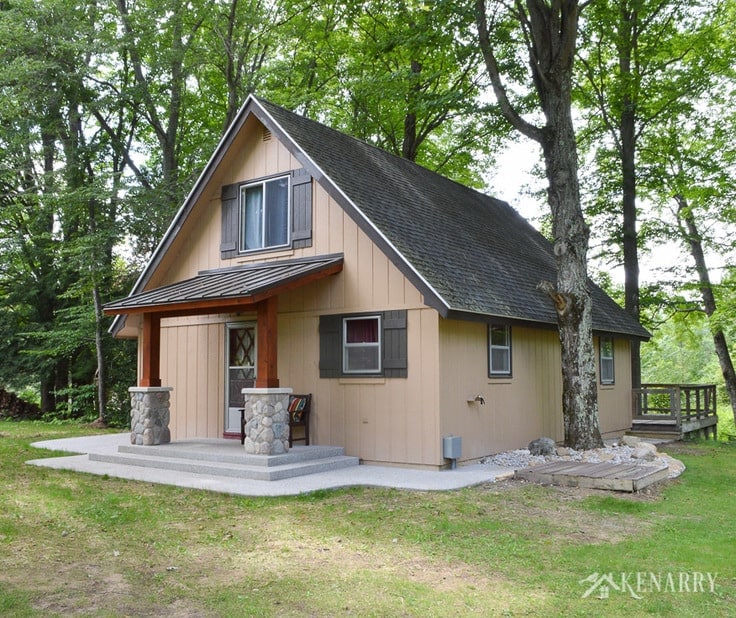
The gentle slope of the roof allows for drainage and gives us the protection from rain and snow that we wanted. We’re fairly pleased with how well the new grass is coming in around the front porch. When we planted it, we knew that mid-summer isn’t really the best time to start growing grass. But this initial growth at least keeps us from tracking mud into the cottage. We’ll replant some more grass this fall to fill in any bare spots.
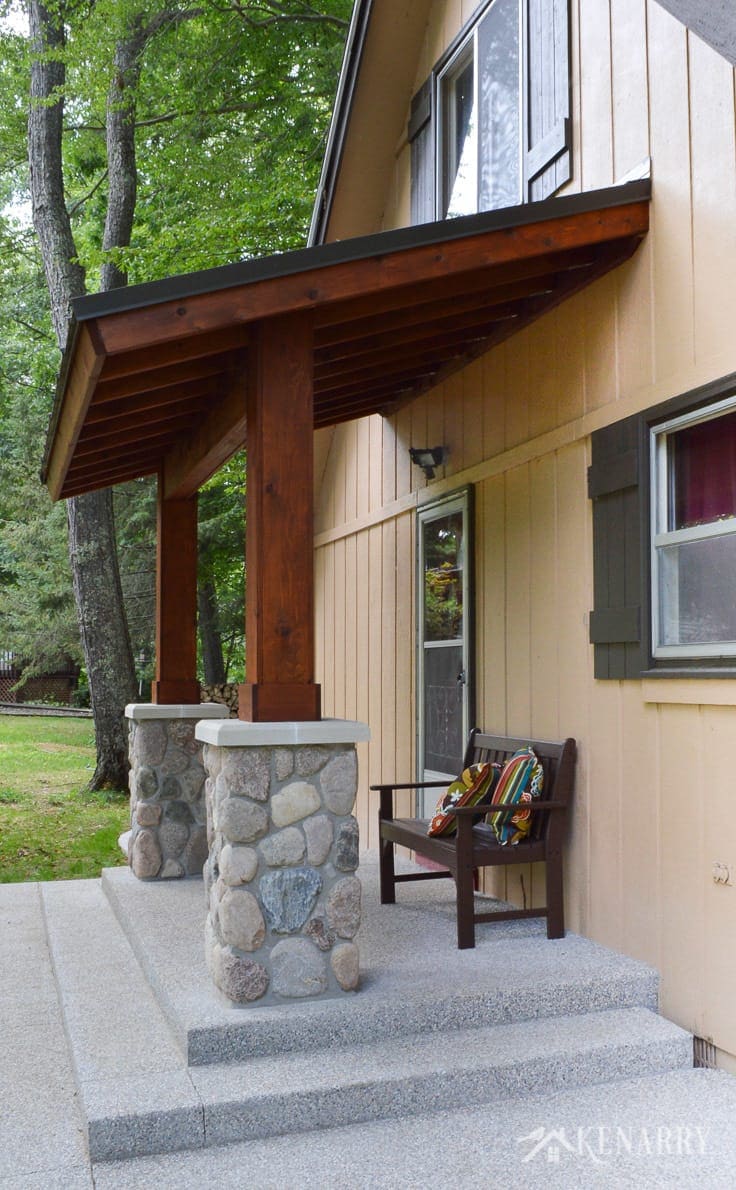
Exposed Aggregate Concrete
An exposed aggregate concrete patio, walkway and steps were poured around all three sides of the craftsman style front porch.
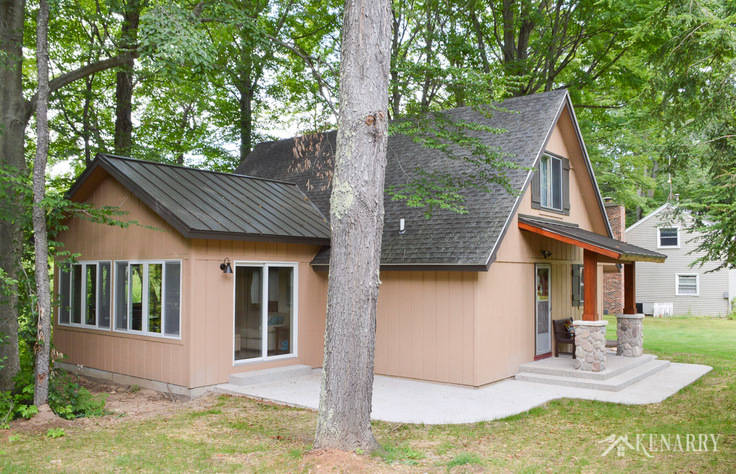
The exposed aggregate walkway is about the width of a sidewalk and has round the corners so we don’t stub our toes. In hindsight perhaps we should have rounded the edges of the front porch steps too.
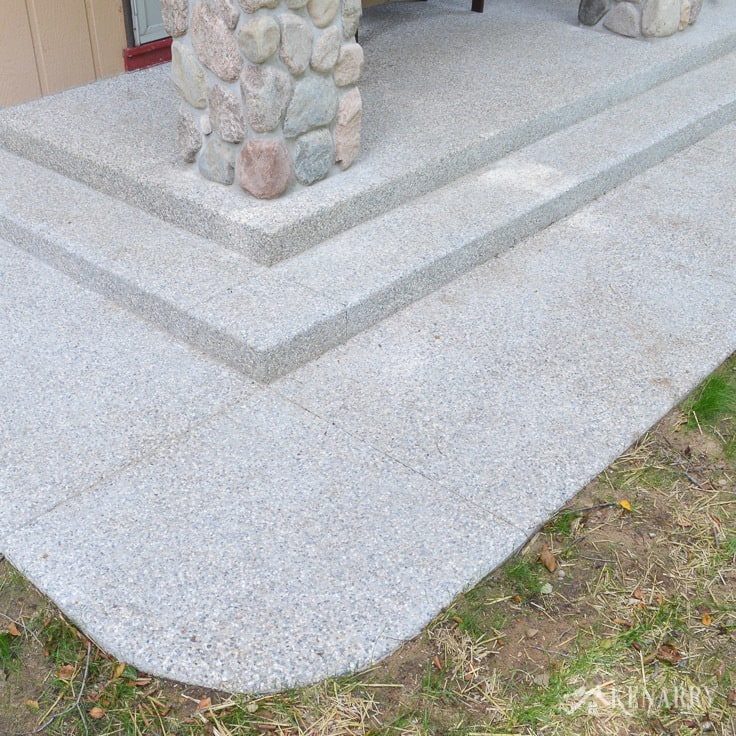
You’ll notice we also ran the concrete around the corner of the house under the hose reel. This creates a foot wash station we can use whenever we come back from playing in the river. We also created low maintenance landscaping along the side of the cottage. First we gathered rocks that were uprooted when we dug the foundations for the front porch and sunroom. Then we used them to make a little rock garden around the big tree. After that we made a long walkway from the rock garden to the back deck using patio pavers.
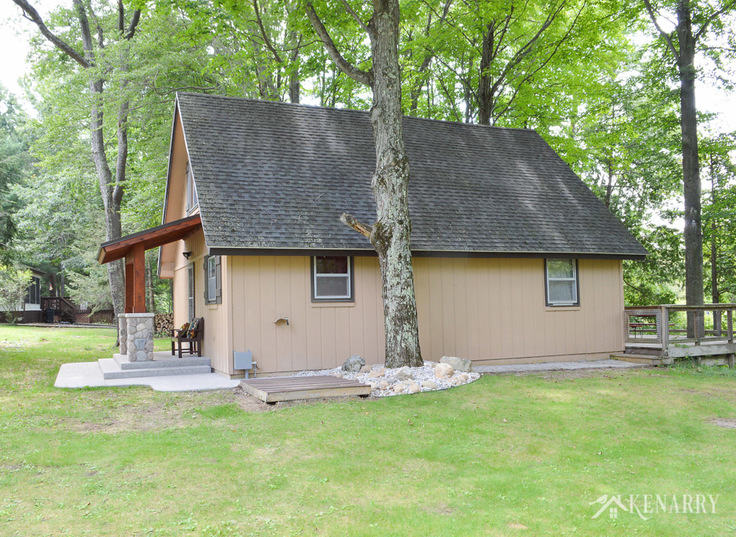
The New Sunroom
We were originally going to have an exposed aggregate concrete sidewalk leading from the front porch to the new sunroom. For a while we were debating about the kind of landscaping to put between the sidewalk and the edge of the house. Then Kent came up with the brilliant idea of filling in the entire space with concrete. We’re glad he did! This patio is so easy to maintain now. We can just use a leaf blower or garden hose to clean it off quickly. The oil rubbed bronze light (similar) next is a motion detector so it comes on at night as needed.
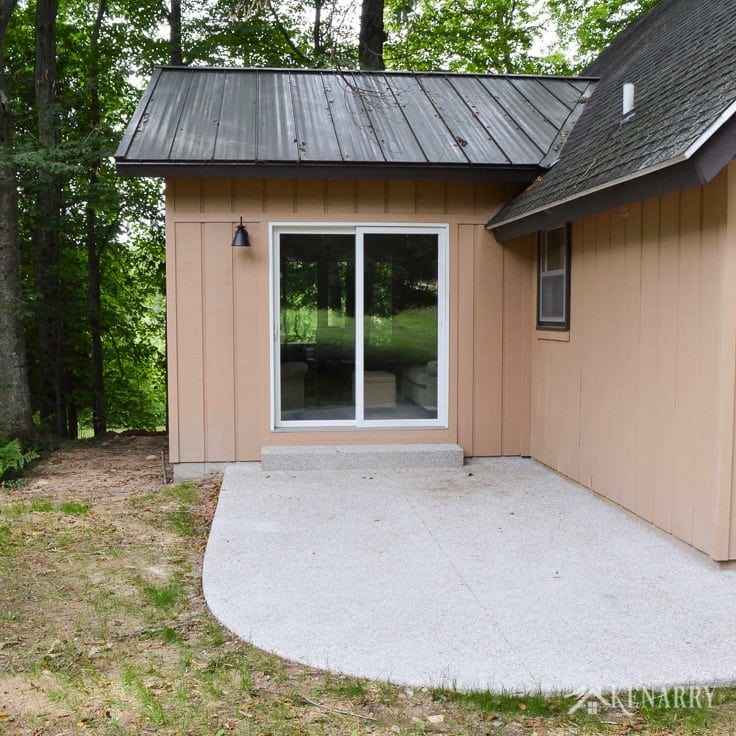
Cottage Tour Part Two – Coming Soon!
Now if you were touring our craftsman style front porch in real life, this is the part where I’d invite you to have a seat on the new bench. The colorful indoor/outdoor pillows we got on Amazon sure look comfy, don’t they? I’d give you some sweet ice tea or lemonade and you could have a little rest before we go on part two of the tour.
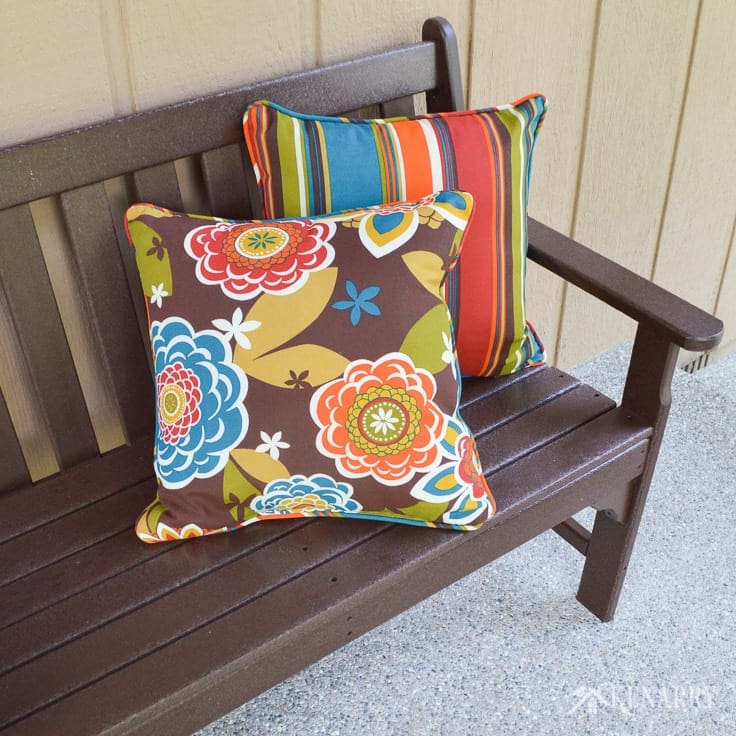
Love the ideas you see here on Ideas for the Home by Kenarry®? Subscribe today to get our weekly Ideas in Your Inbox newsletter plus other exclusive gifts and offers — all for FREE!
Tune in Friday and we’ll head inside the new addition for part two of the reveal. We’re excited to show you how all the sunroom decorating ideas and plans turned out! While you’re here though, we’d also invite to check out a few other home improvement projects you might like –
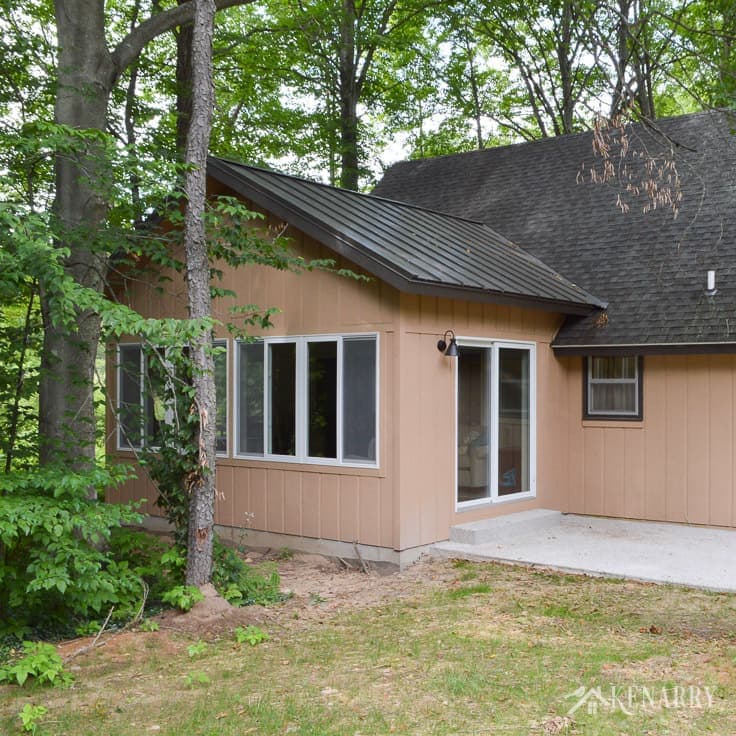


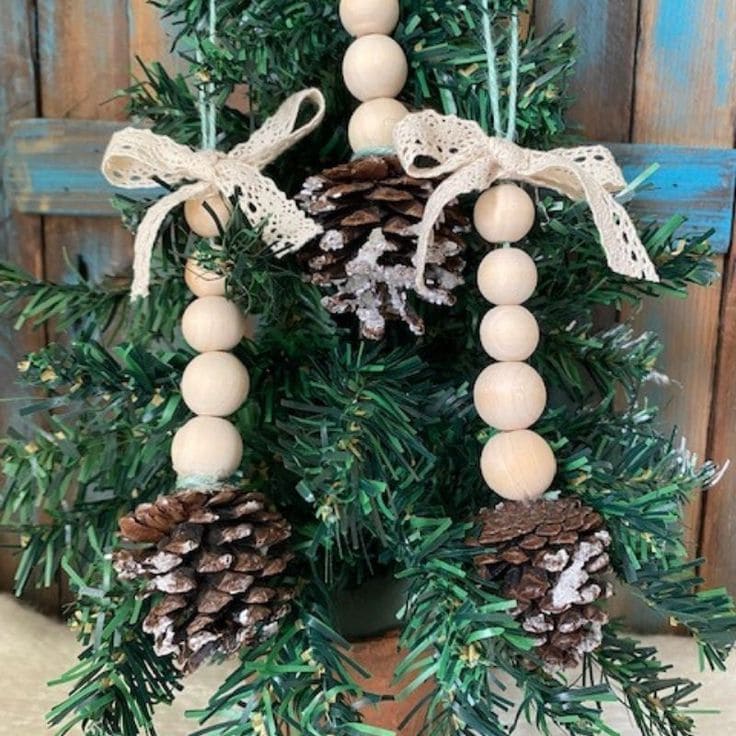
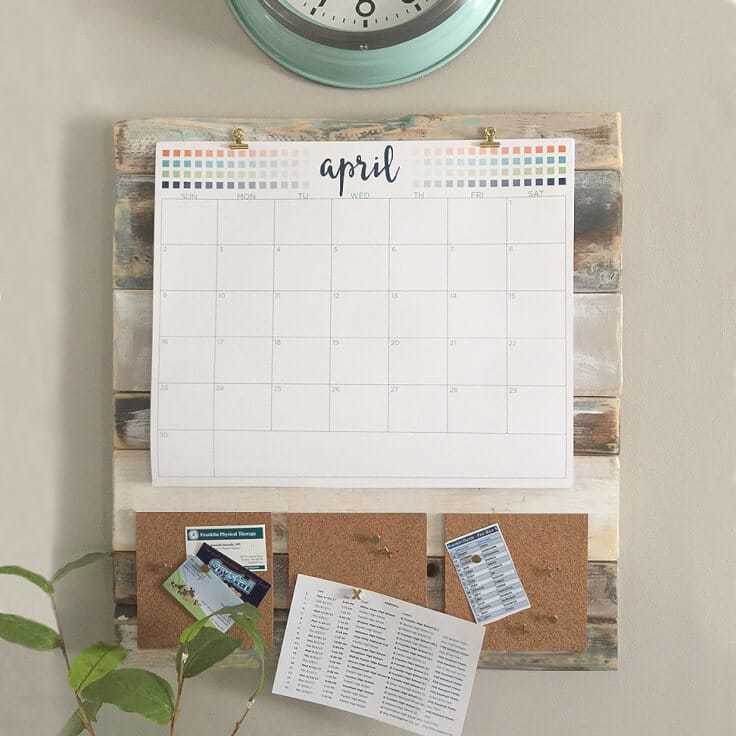
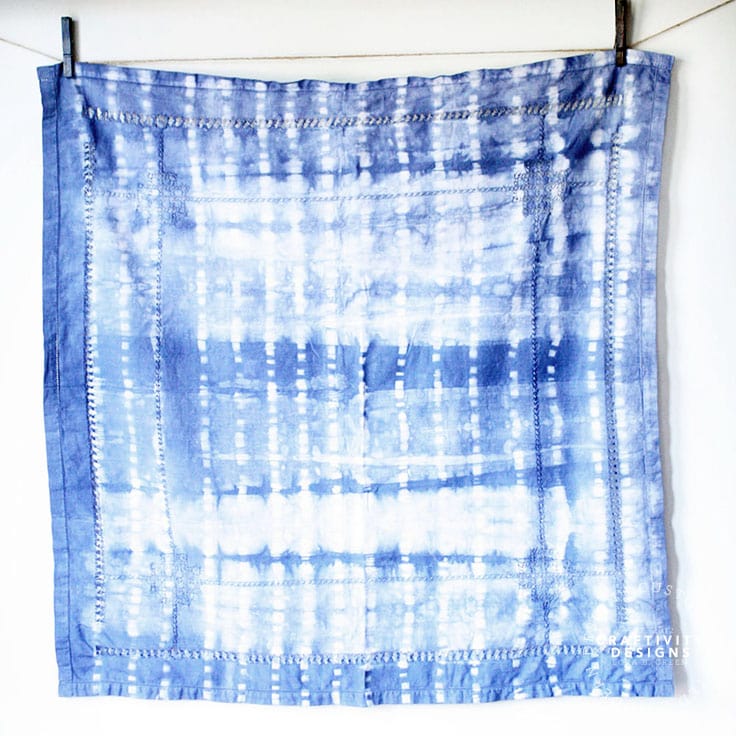
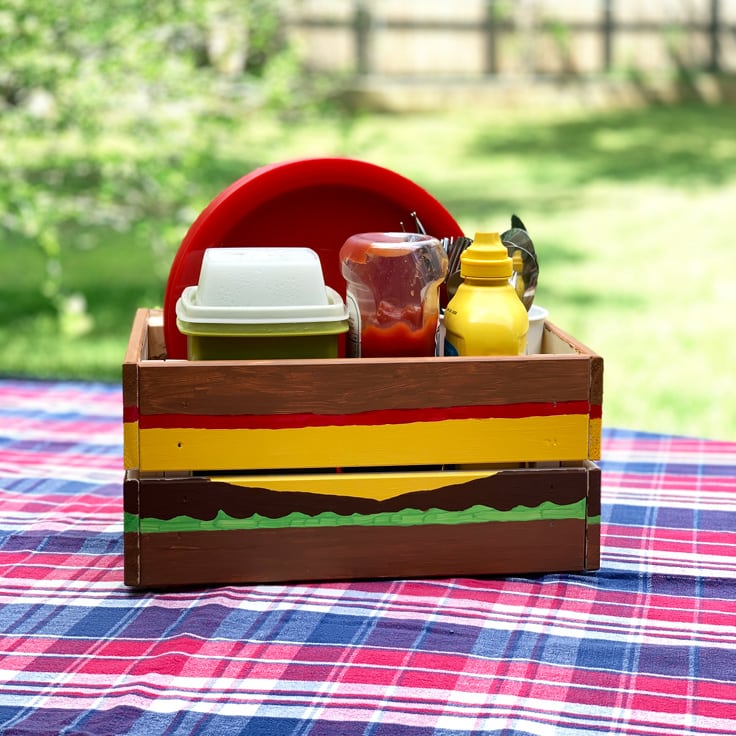
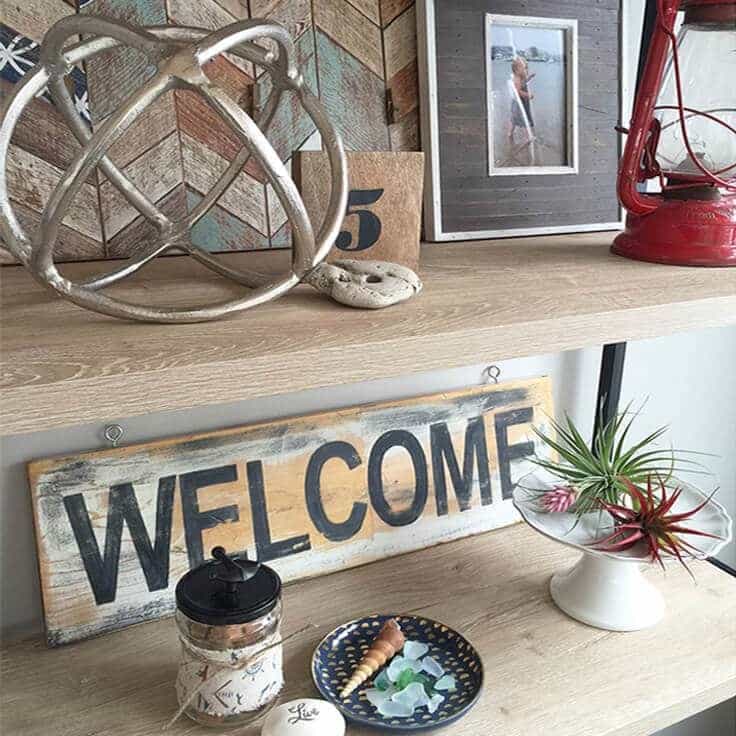
looks adorable! love it all. cant wrap my head around hiring an architect for such simple construction and design! where we come from, we visualize, talk about it, chalk it out and start…
Hi Jamie,
Thanks so much for stopping by! We’re so glad you liked the new front porch on our cottage! You bring up a great point about the architect. If our project had only been the simple design for the front porch we totally agree with you that we would not have involved an architect. In our case, we had to get the architect involved because of the new sunroom addition off the side of the cottage. Our cottage is in close proximity to a state protected wilderness river, so we were required to get special approval and permits from our state’s department of natural resources for the project in addition to the usual building permits. They needed to see official plans and measurements for exactly where the sunroom addition was going to be, how close to the river, etc.. Since we knew what we wanted, we just needed the architect to draw it up for us to make it official. We found this also helped us communicate our plans more clearly with our builders. It was very helpful and necessary in our process.
Best wishes,
Carrie
Ideas for the Home by Kenarry