Kitchen Reveal: 5 Problems And Easy Solutions
THIS POST MAY CONTAIN AFFILIATE LINKS. PLEASE SEE OUR FULL DISCLOSURE POLICY FOR DETAILS.
We invite you inside to take a look at our main floor makeover with today’s kitchen reveal showing natural maple cabinets, dark gray walls, laminate flooring, and granite counters.
Did you know you can easily change the whole look of your kitchen without spending a lot of money on new cabinets or remodeling? In our kitchen reveal today, we’ll show you how we made a dramatic change to our kitchen with just a few simple changes.
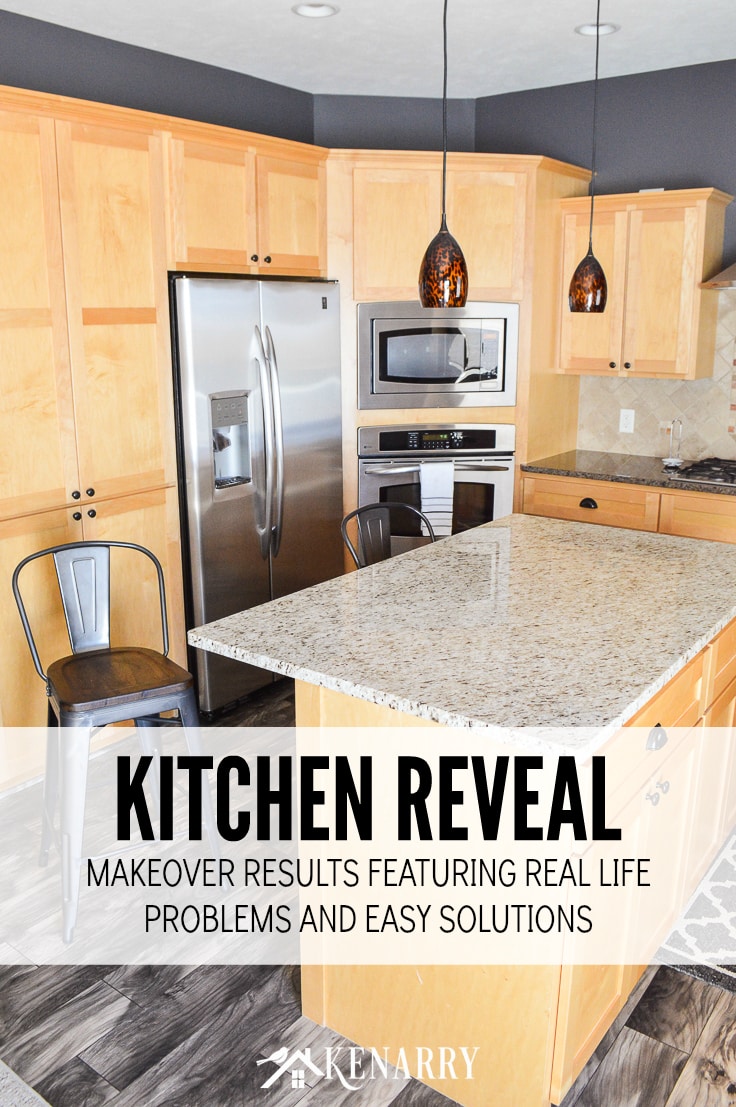
Want more ideas like this? Subscribe today to get our weekly Ideas in Your Inbox newsletter plus other exclusive gifts and offers — all for FREE!
During the last several weeks, we’ve been sharing about the main floor makeover we’ve done in our ranch style home over the past year. The makeover has focused primarily on updating paint and flooring throughout our living room, dining room, kitchen, and master bedroom. We’ve made several decorative changes like hanging a family photo gallery wall and installing a farmhouse entertainment center in our living room.
You can see all the before photos and read about our home makeover ideas and plans, but today I want to focus on the heart of our home – the kitchen reveal!
Kitchen Reveal Problems and Solutions
Going into this project, we had a few design constraints and issues we were trying to solve in our kitchen. I’ll take you through five of our biggest real-life problems and then share the easy solutions we decided to tackle during our main floor makeover.
Problem 1: Wall color Vs Cabinet color
We have beautiful natural maple cabinets in our kitchen and throughout the rest of our home. They’re in great shape so we didn’t want to paint them as part of this makeover.
However, over time the wood has aged to have more of an orange tone. This makes the cabinets blend with the orange walls.
Before:
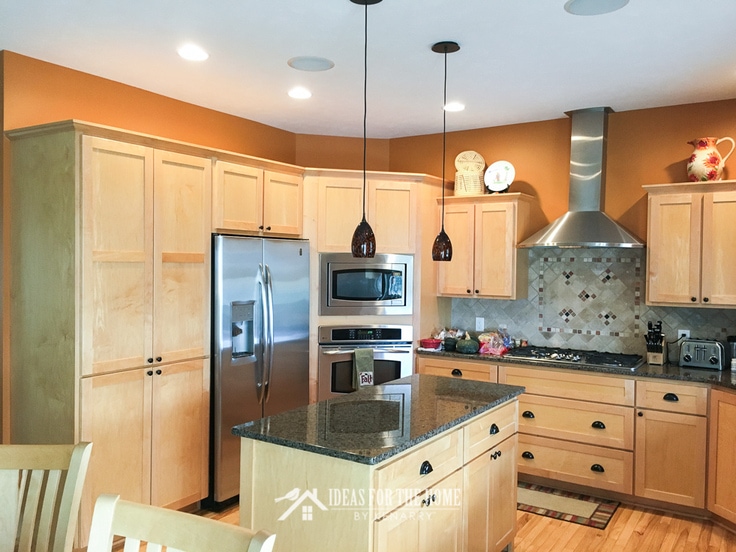
Solution:
We decided to go with a deep dark gray color for the kitchen walls. The color we selected is called Peppercorn from Sherwin Williams HGSW1491. The color change is dramatic and bold.
After:
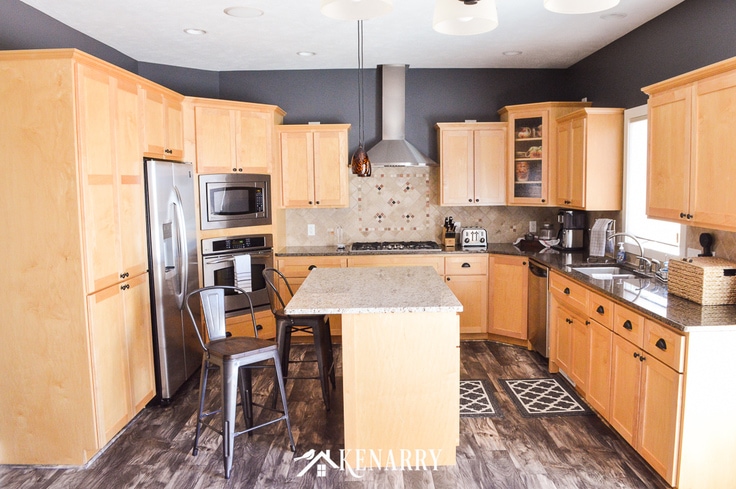
Depending on the time of day, it sometimes looks black and sometimes looks navy, but most of the time it has that deep charcoal look I wanted. I especially love how it pulls out the black in the accent tiles above our stovetop.
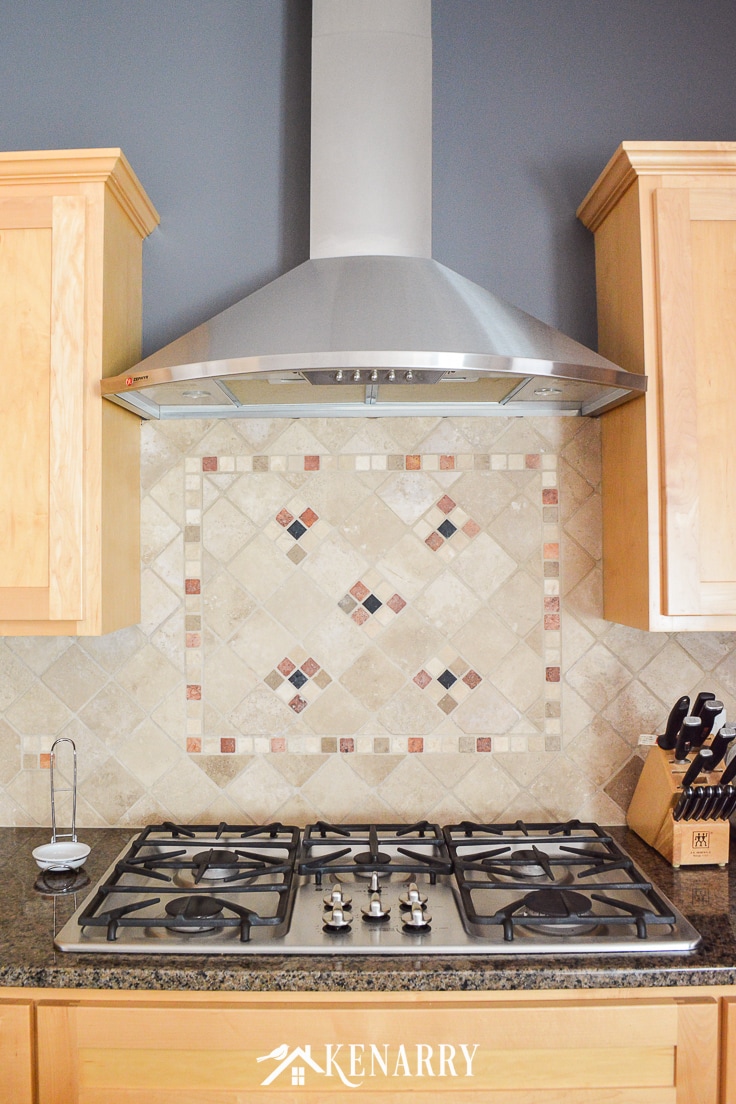
The kitchen wall color wraps around and into our dining area.
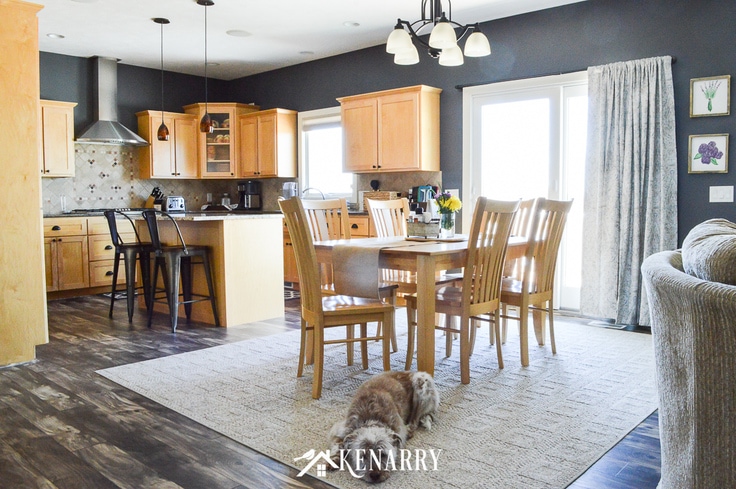
Now the natural maple cabinets really POP and stand out in our kitchen. (By the way, we love our Ninja Coffee Bar. It can brew just a travel mug or an entire pot depending on what we need.)
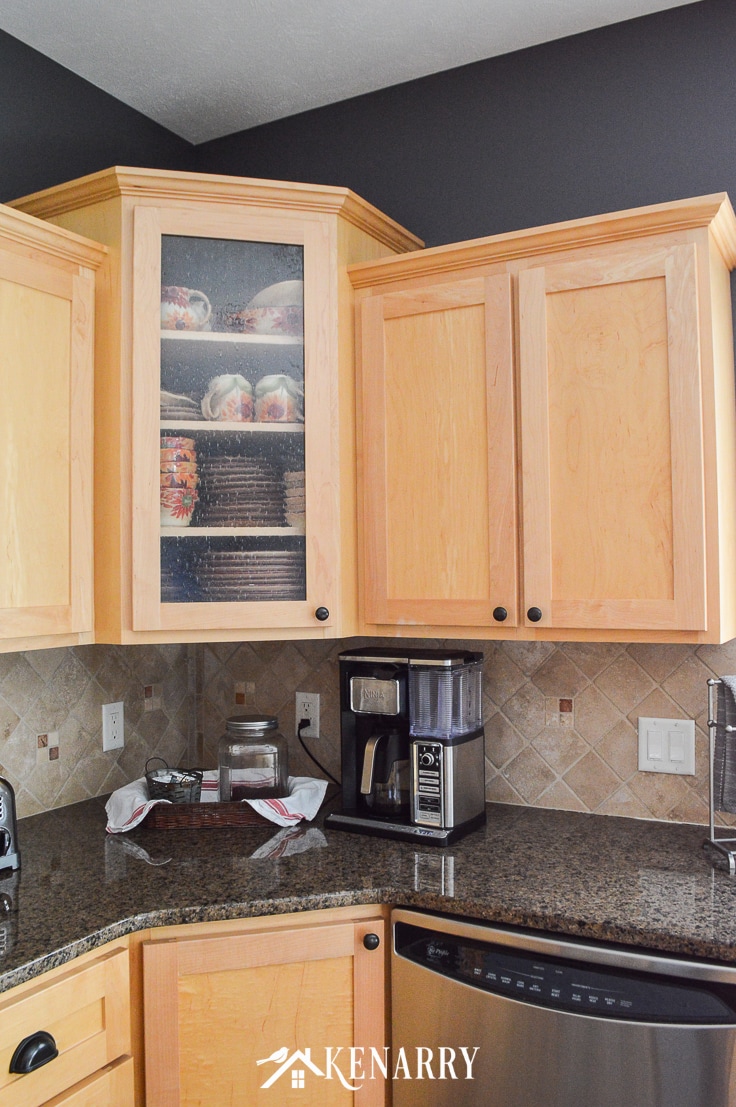
Problem 2: The breakfast bar dream
When I admire other people’s kitchens, one of the first things I always ooh and aah over is their beautiful kitchen islands with bar stool seating. Our kitchen is U shaped and just had a simple rectangular island, but it was my dream to have a kitchen island with a breakfast bar.
Before:
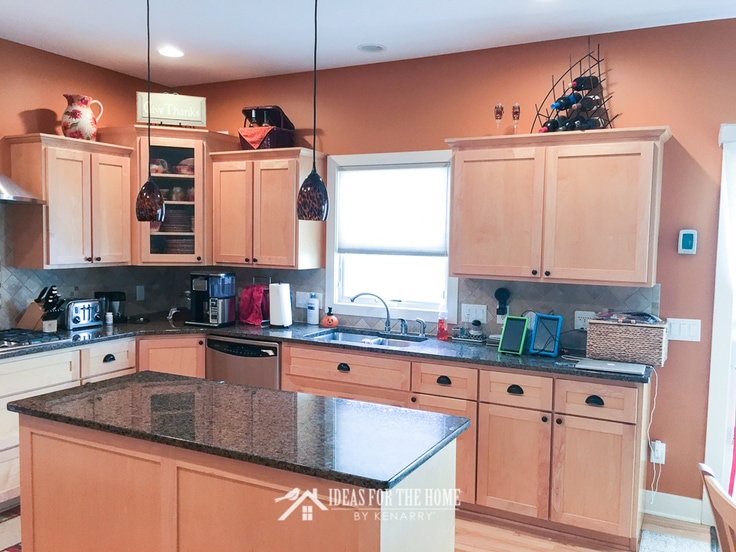
For years, we’ve brainstormed ideas for how we could extend the island or build something raised up on the end of it to provide counter space and seating for a breakfast bar. I envision the boys sitting there eating cereal before school or enjoying a snack there and telling me all about their day while I prepare dinner.
Before:
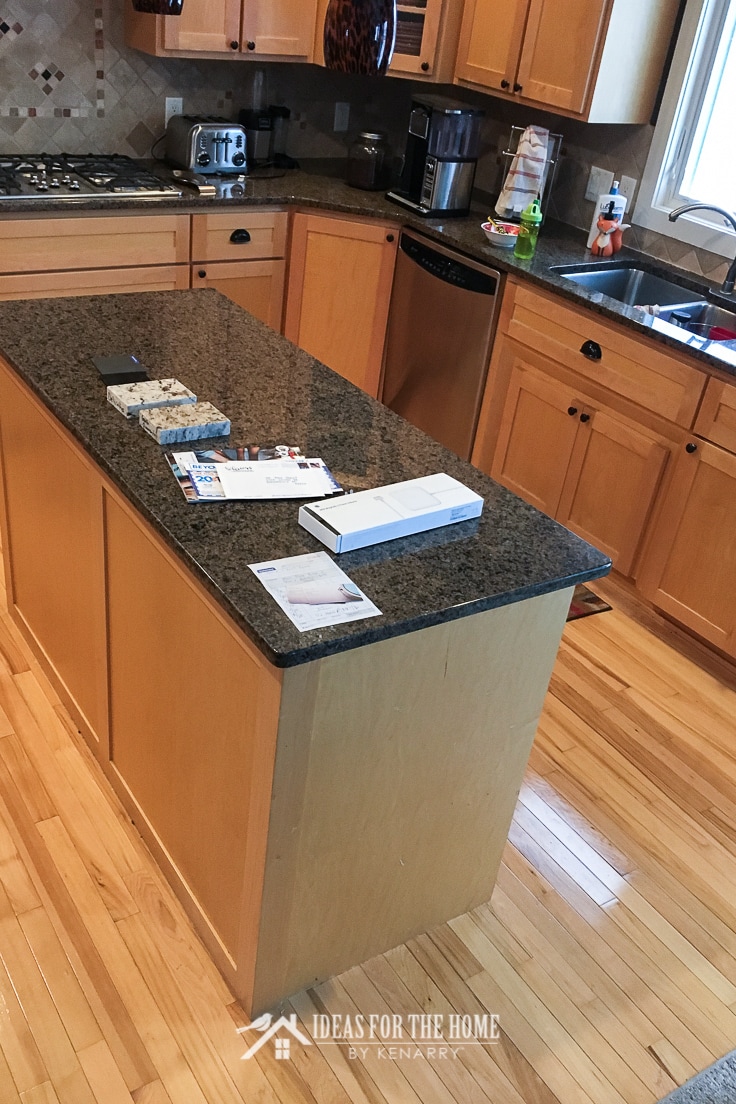
Solution:
None of the ideas we had made sense until it occurred to us that we were overthinking it. The rectangular kitchen island isn’t built into the floor. If we were willing to give up some of our walkway or floor space around the island, we could slide the cabinet base over several inches.
Then we could just replace the countertop with a larger piece of granite.
After:
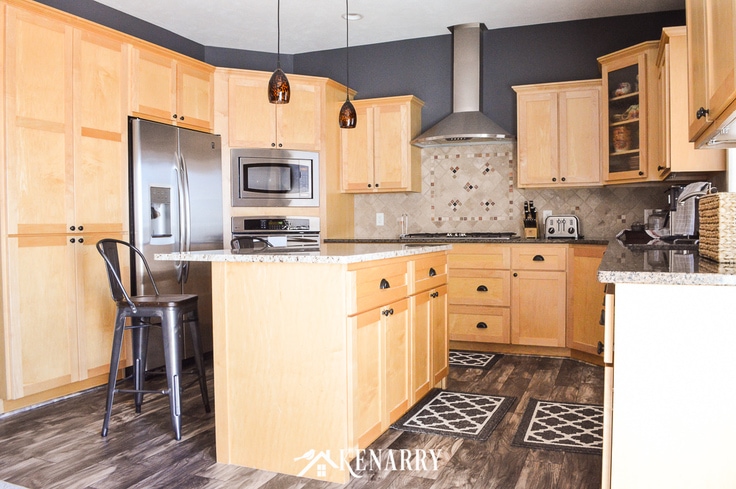
Unfortunately, the Tropic Brown granite we have in our kitchen has been discontinued. Since we couldn’t get an identical piece, we had to decide whether to go with something close and try to match what we have – or go bold and choose something that contrasts!
After:

You can see from the photos what we decided. Thankfully, we were able to get a remnant of Giallo Ornamental granite from our local store which helped bring the cost down quite a bit.
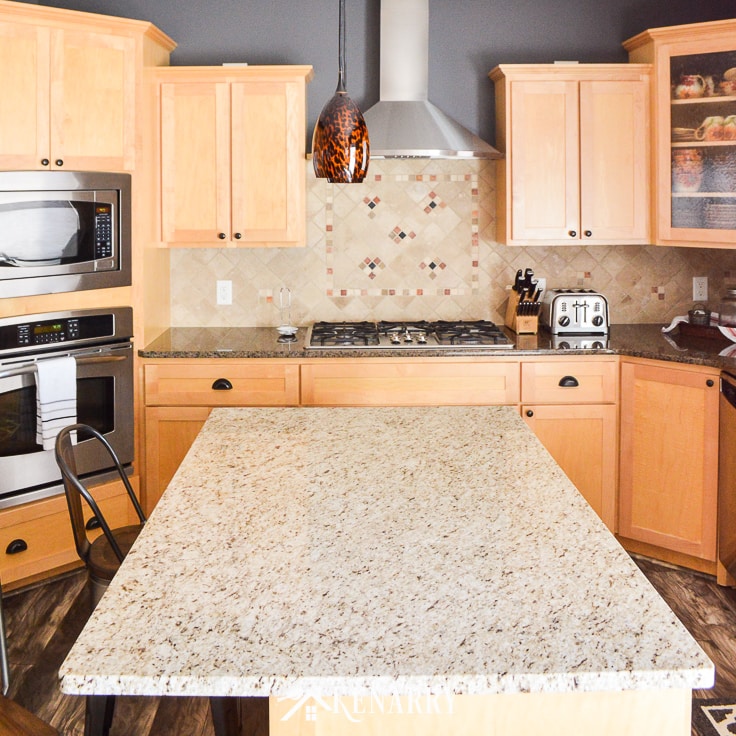
After we went with the dark gray peppercorn paint for the walls, I’m glad we went with a cream color countertop. The lighter counter really brightens up the space and looks great with the natural maple cabinets.
With a 12-inch overhang, we can easily fit two bar stools side by side – one for each of my boys. I found these gorgeous industrial style gunmetal and wood bar stools from At Home. If you don’t have an At Home store near you, these bar stools on Amazon are similar.
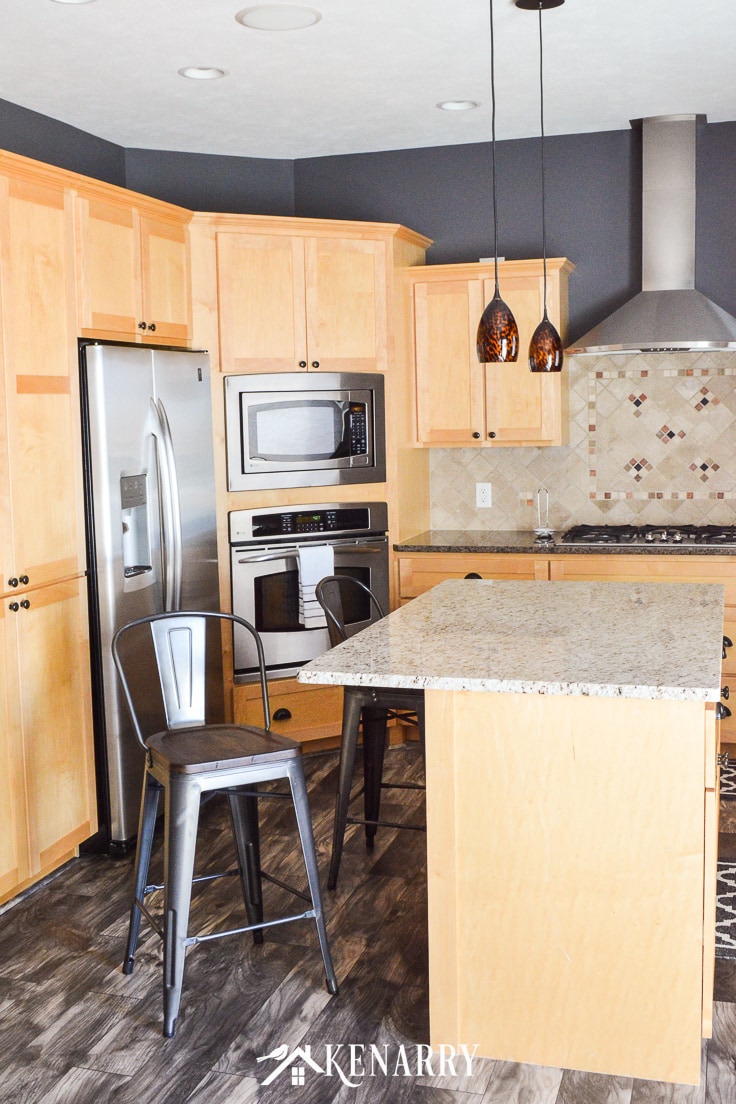
Problem 3: Say goodbye to hickory hardwood floors
When we set out to do our main floor makeover, we decided to replace the light tan carpet in our living room with laminate flooring. The carpet was worn and stained, so it needed to go. Our living room, dining room and kitchen are one big great room.
Before:
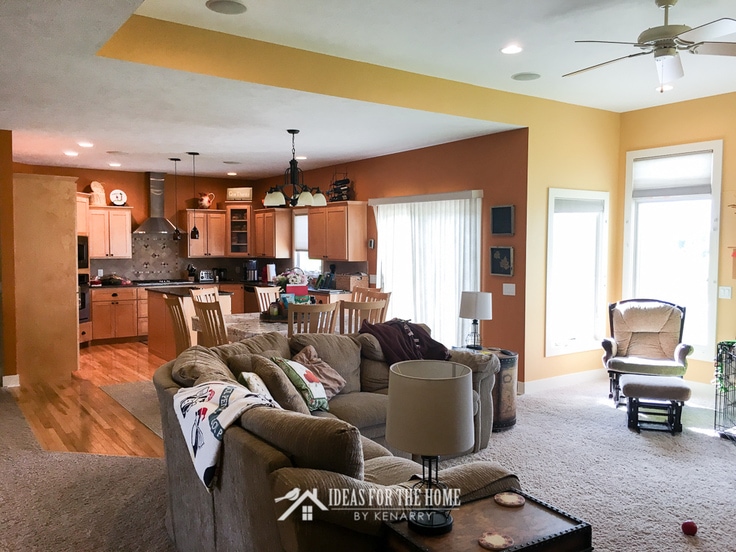
From a design aesthetic, we didn’t think the new laminate floor in the living room would look right next to the hickory hardwood floor in the kitchen and dining area. As much as we loved the beautiful hickory floors, we decided they had to go.
During:
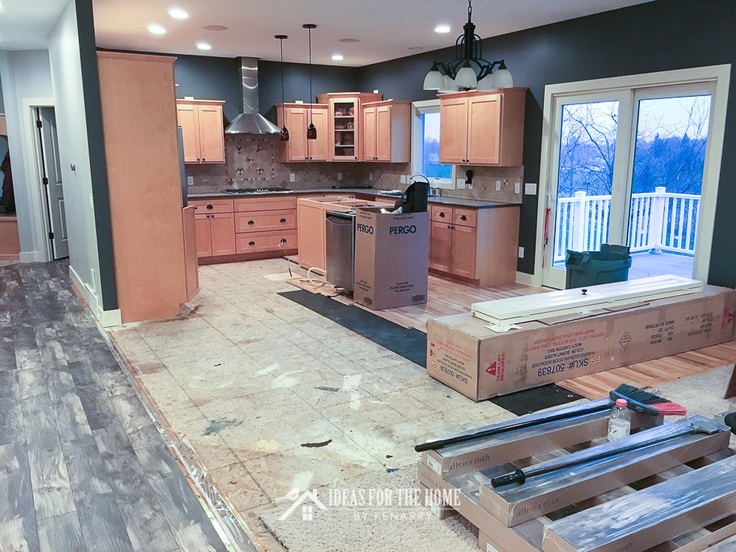
Solution:
We replaced all the flooring in the kitchen, dining room, living room and master bedroom with Allen + Roth Chesterfield Hackberry laminate flooring from Lowe’s (#936283).
After:
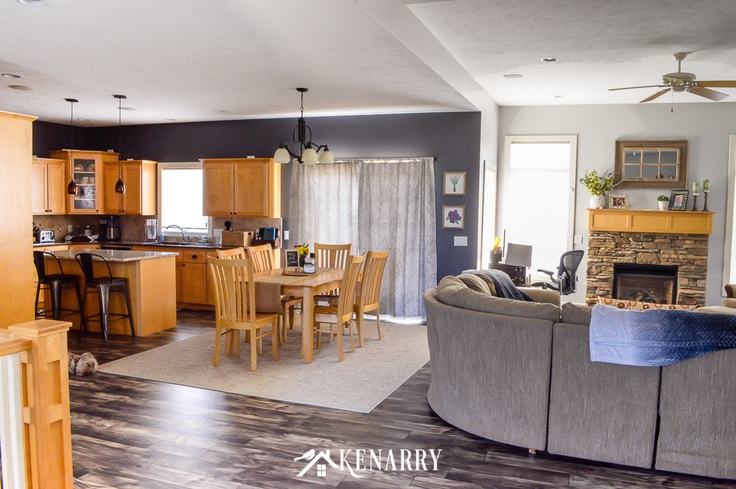
With a dog and two small boys, we generate a lot of dirt, dust, dog hair and crumbs. So we intentionally looked for laminate flooring that has more of a wild wood grain pattern. We didn’t want something solid that would look dirty all the time.
Problem 4: Oversized Dining Table And Dated Window Covering
The next things we changed in our kitchen and dining area were our dining room table and the window covering for our glass sliding door. We felt like the vertical blinds were dated and the kids kept running their hands through them whenever they ran by.
As for the table, we have a beautiful natural maple table that we bought with money we received as wedding gifts when we got married 12 years ago. This table has two leaves so when it’s fully extended, it can easily seat 10 people.
Most of the time we kept one leaf in the table. This made it a square with seating for 8. However, as a family of four, we found that the square configuration made it difficult to have conversations or to pass dishes at dinner time.
Before:
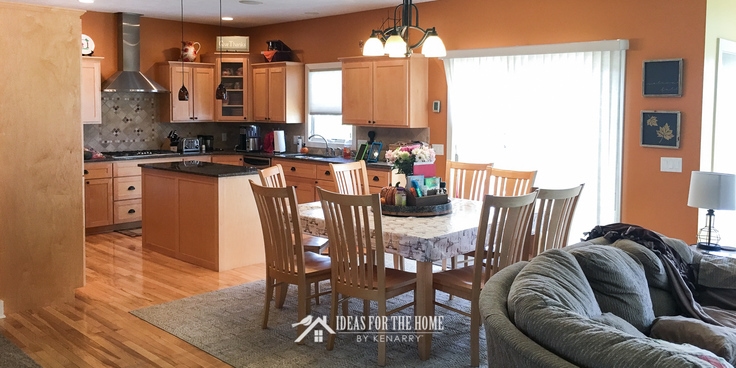
Solution:
On the window, we replaced the vertical blinds with an industrial pipe curtain rod from Target and curtains from Lowe’s. The curtains are perfect for our space because they include both the tan colors from the maple cabinetry as well as the dark gray to go with the new wall color.
Best of all, if a kid with messy fingers touches them after dinner, you won’t even notice! Lowe’s doesn’t carry the exact same ones online, but this is the same pattern in blue.
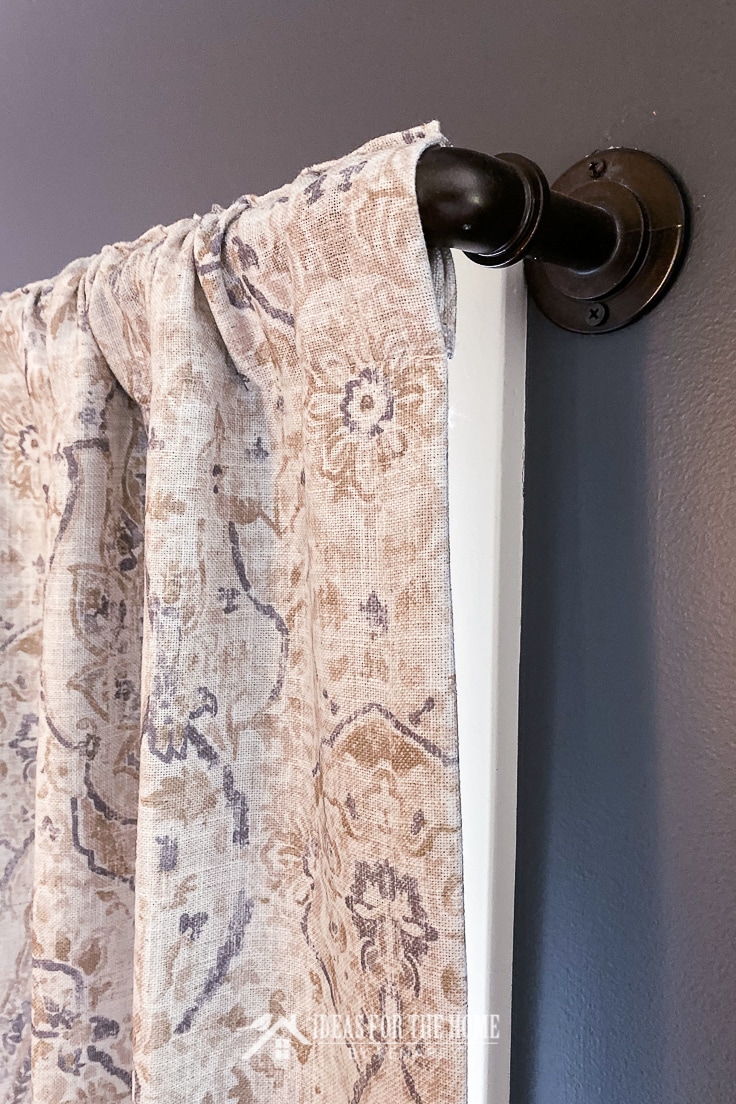
Solving the table issue was super simple. We just removed the leaf that made it square. Then shrunk the table down to a smaller rectangle with seating for 6.
Now we sit two and two across from each other during dinner time. This makes it so much easier to hear one another and to share our highs, lows and interesting findings from the day.
After:
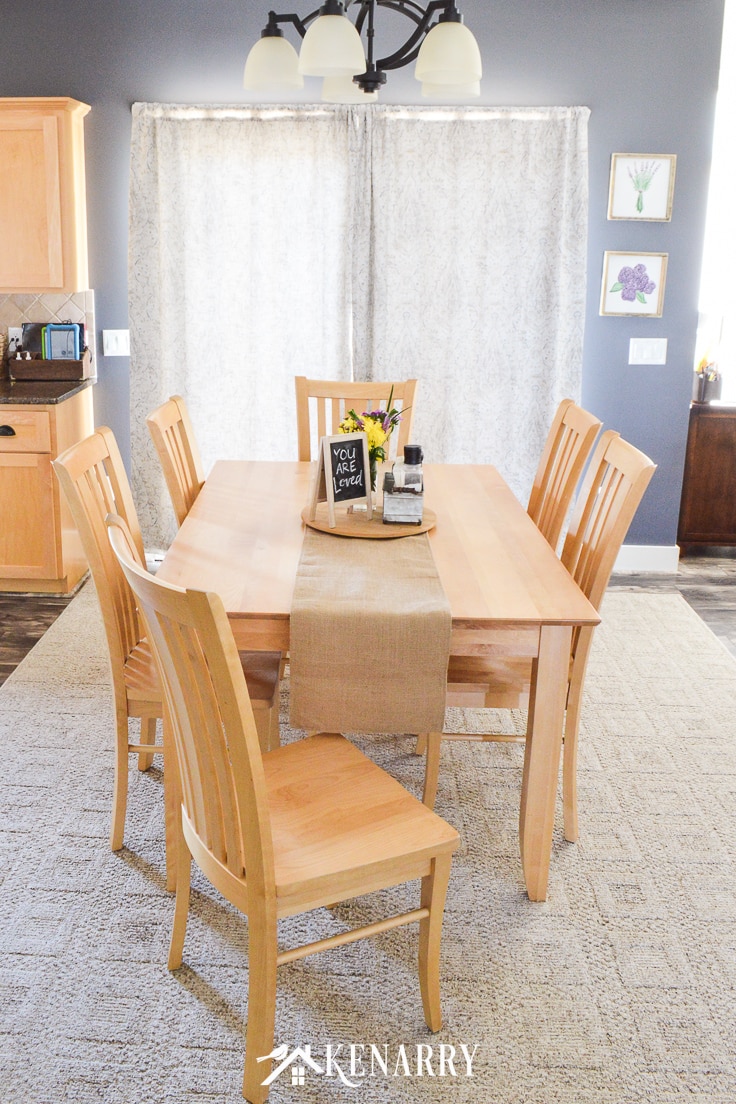
Using a burlap table runner adds a touch of farmhouse style to the dining room. The lazy susan in the center of the table makes it easy to pass vitamins, napkins and salt and pepper during mealtime. This galvanized metal container is similar to the one we use.
In our kitchen reveal, you’ll notice we also kept the same area rug under the table that we had before. Using area rugs in an open concept home helps to define space when you don’t have walls.
PRO TIP: This is just a carpet remnant we found on clearance at a local carpet company. We had them bind the edges for us. It’s durable, stain-resistant and much cheaper than buying a large designer area rug.
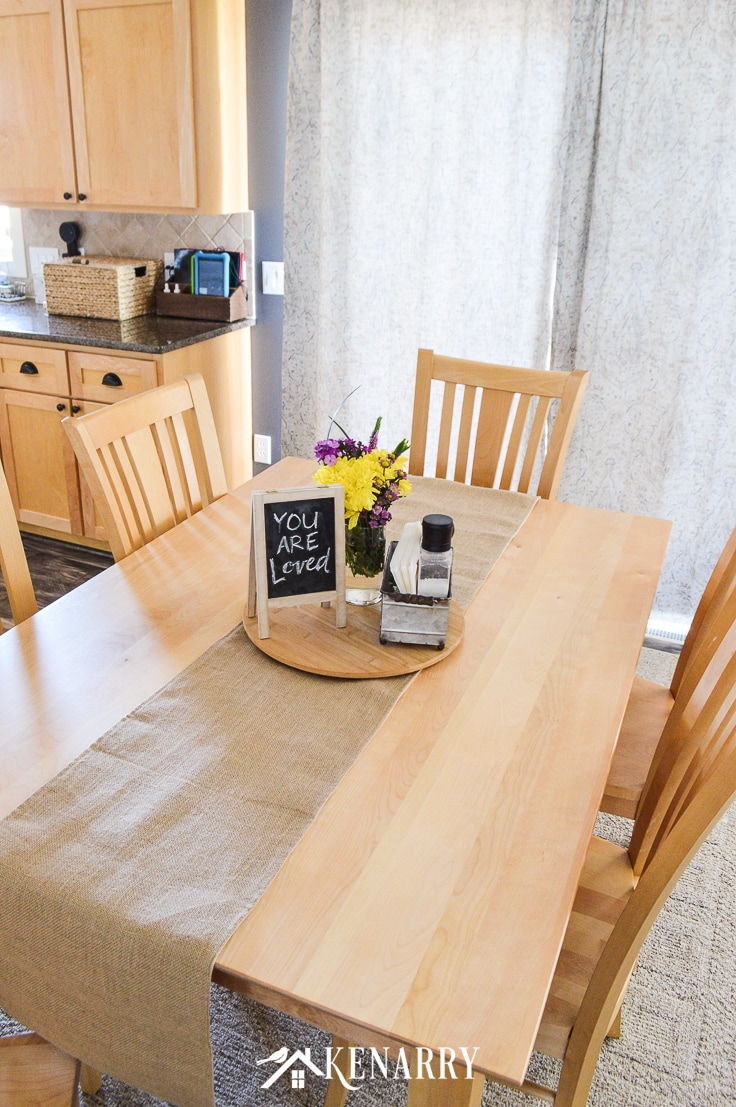
The little chalkboard easel on our dining room table is a fun way to provide an encouraging message each day. This one is similar, only gray.
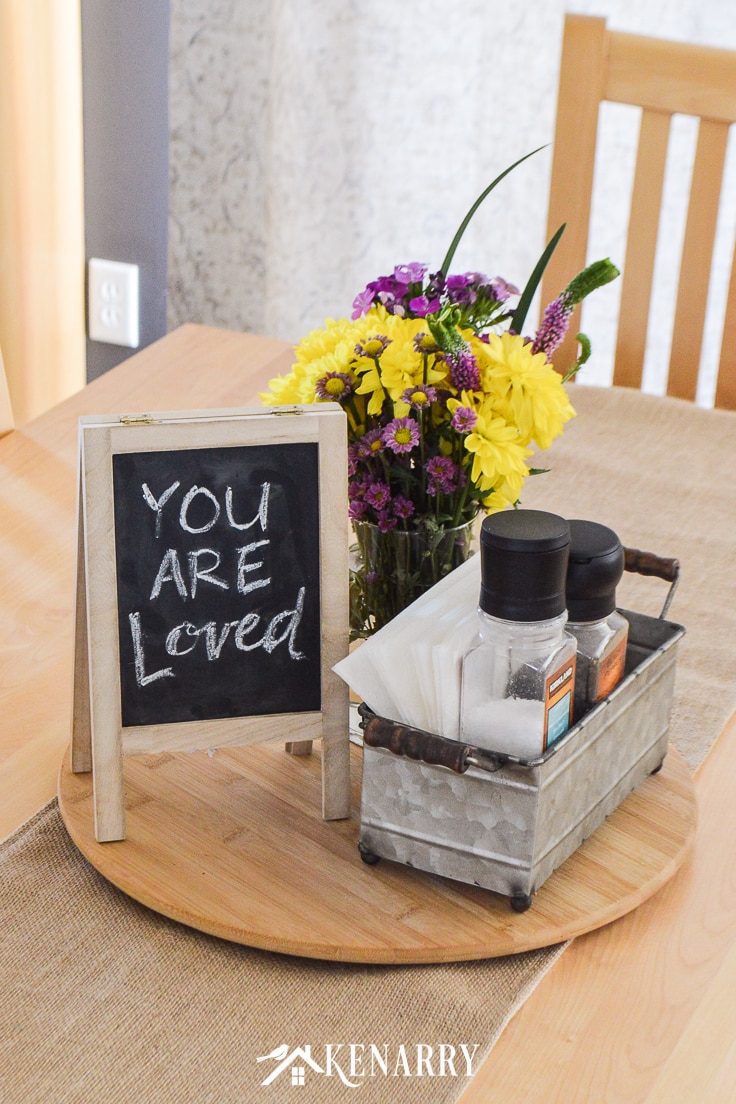
Problem 5: Cluttered kitchen counters
Another common problem in our kitchen is cluttered counter space. We try to deal with bills or other important papers as soon as they come into the house. However, sometimes you’ve got to keep things just a bit longer. Likewise, the kitchen seems to be the common landing zone for recharging all of our electronic devices.
Before:
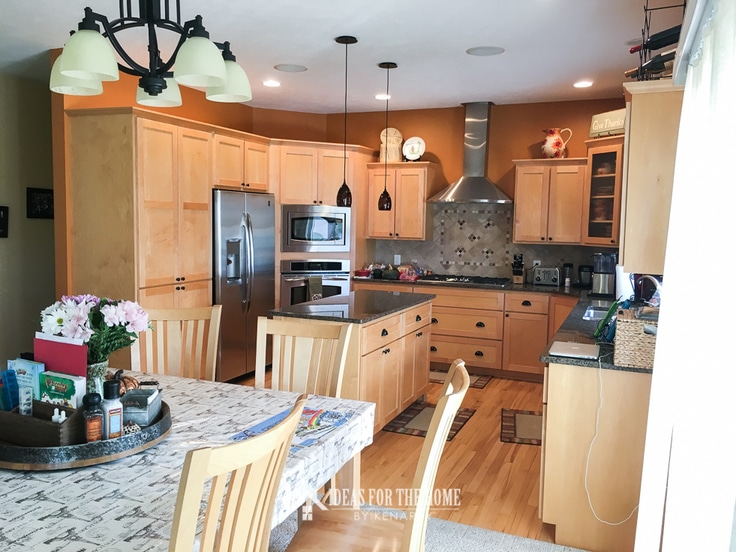
Solution:
We throw all the miscellaneous papers in a woven basket with a lid to hide them away (This is similar). Then every few months, we go through the whole basket and recycle or throw away any papers that are no longer important to keep.
With all the electronic devices that seem to pile up, we found a way to tidy them up using a wood desk organization box I found at Target. It also comes in black and white.
After:
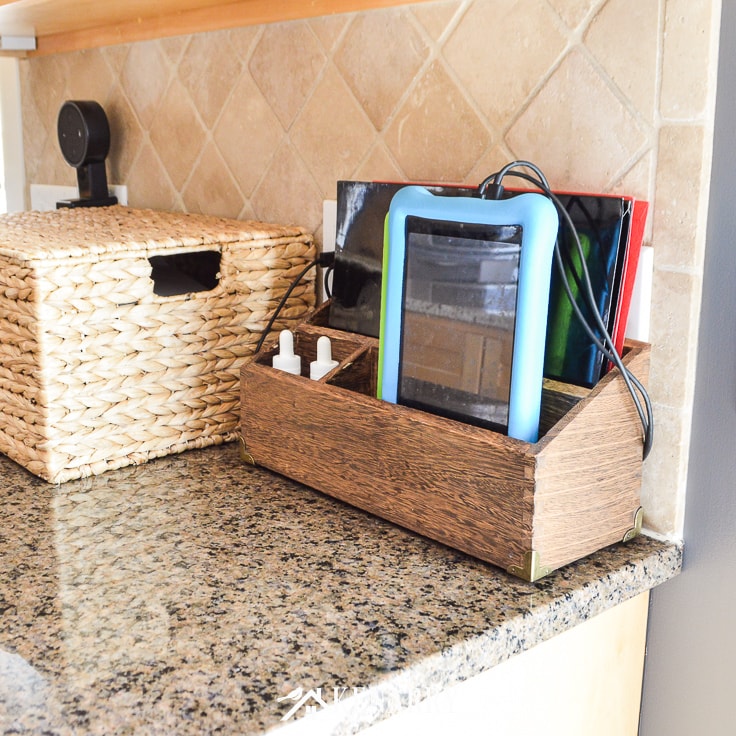
And speaking of clutter, at this point I haven’t put any décor back up above the kitchen cabinets. I like the simplicity of how it looks right now while it’s bare.
After:
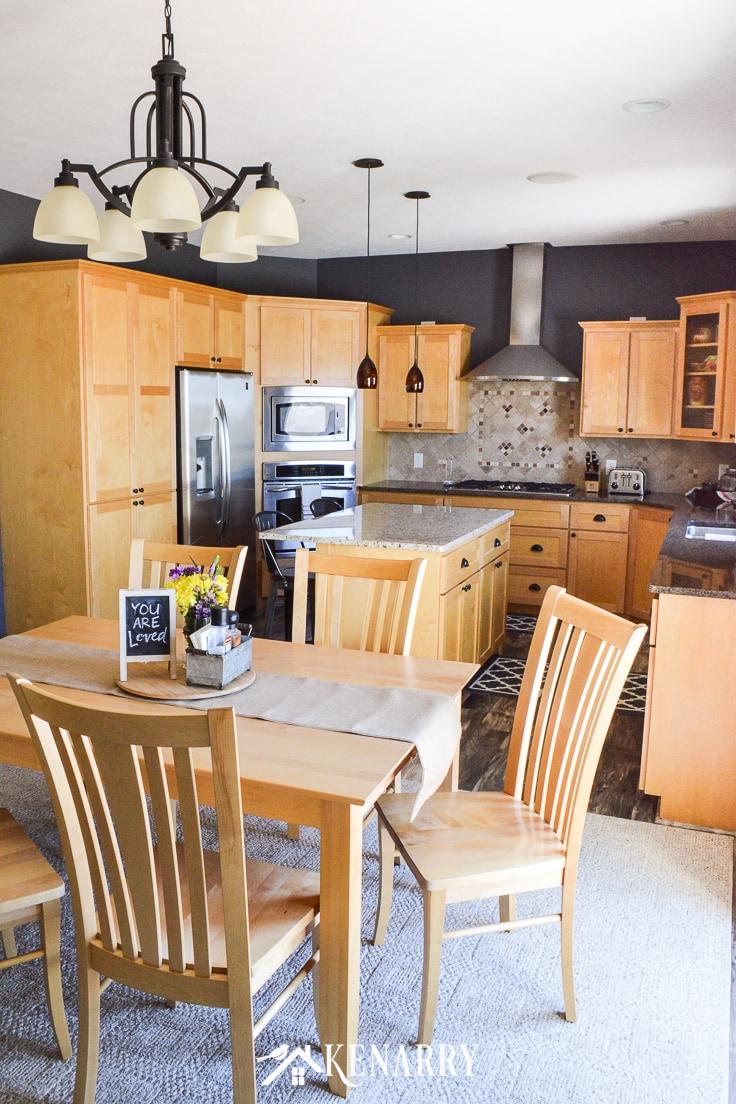
The holiday season will be here soon, so perhaps I’ll put green garland or my Department 56 Snow Village up there at Christmas time! During the holidays, I also love to display Christmas cards with ribbon on my kitchen cabinets.
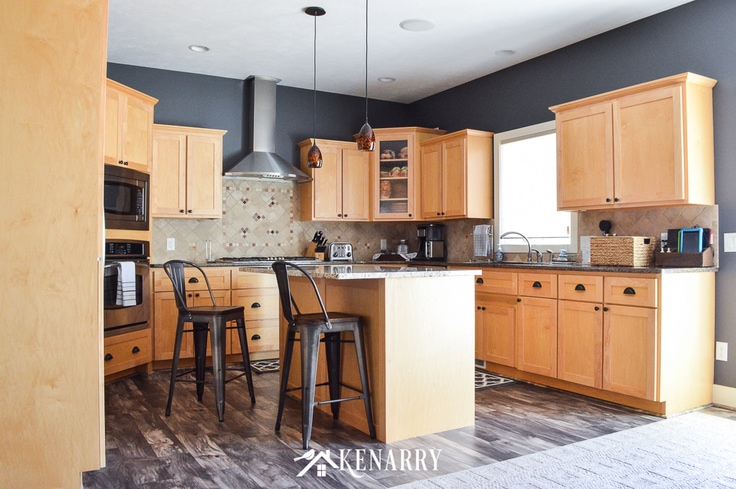
Love the ideas you see here on Ideas for the Home by Kenarry®? Subscribe today to get our weekly Ideas in Your Inbox newsletter plus other exclusive gifts and offers — all for FREE!
What’s Next?
Thanks for taking the makeover tour and coming along for our kitchen reveal today. While you’re here be sure to check out other home decorating ideas on Ideas for the Home by Kenarry ™ –
- Kitchen Organizing Ideas with Photo Boxes
- Easy DIY Distressed Wood Tray with Potted Succulents
- 6 Best Tips on How to Create a Thanksgiving Table Setting
If you enjoyed our kitchen makeover reveal, please share this with your friends or pin it for later:
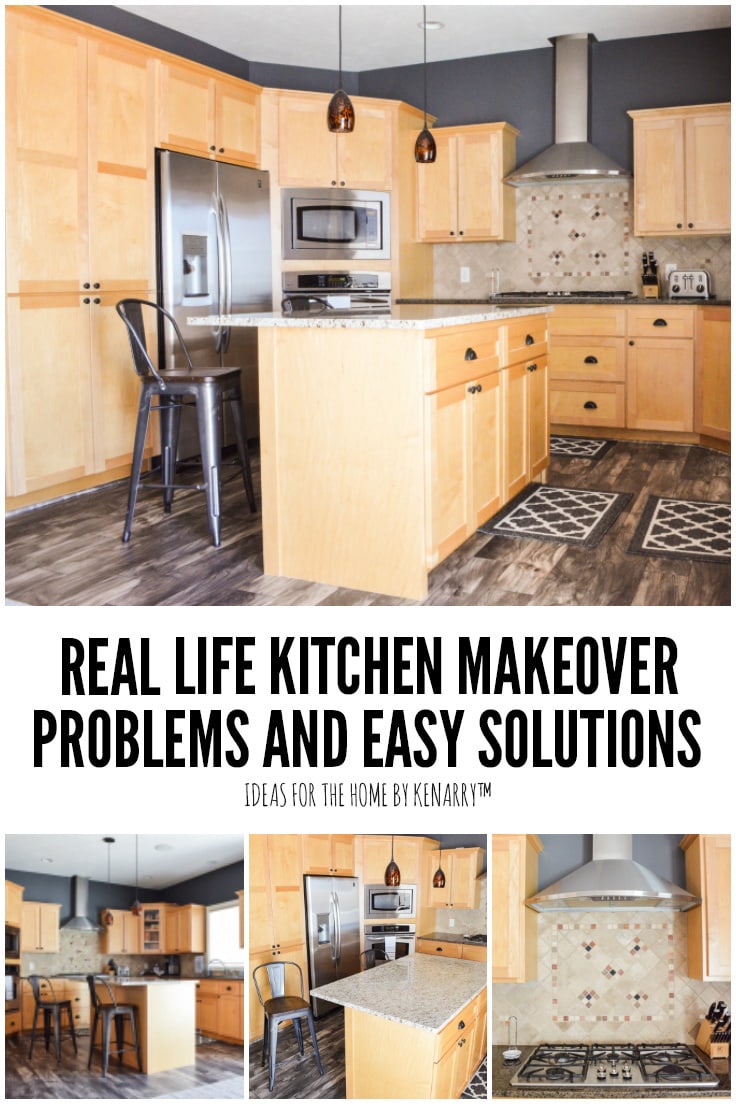

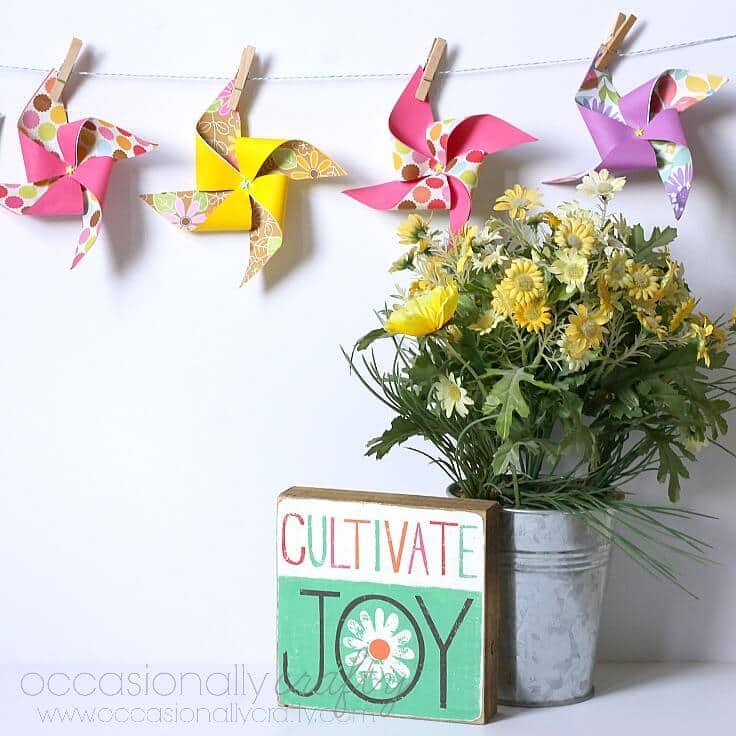
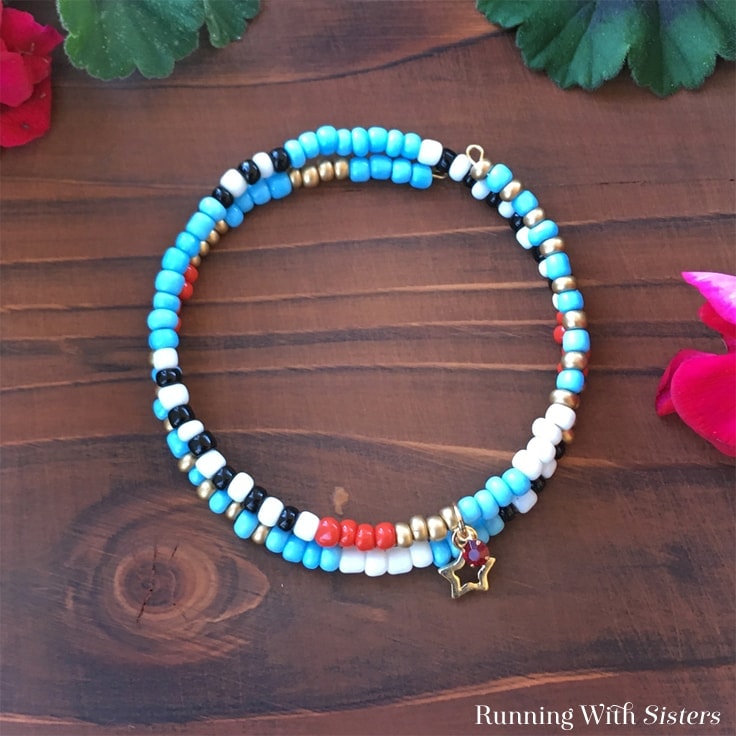
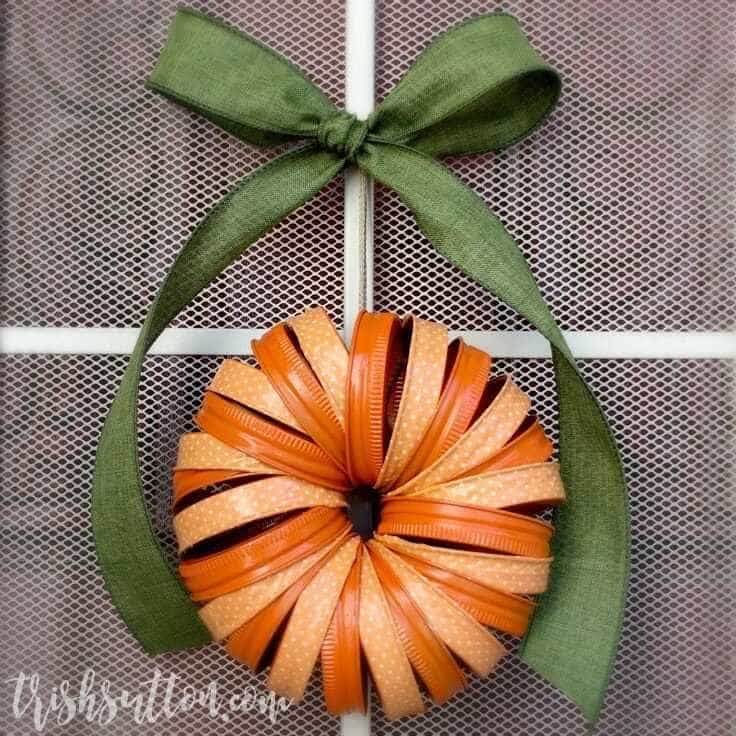
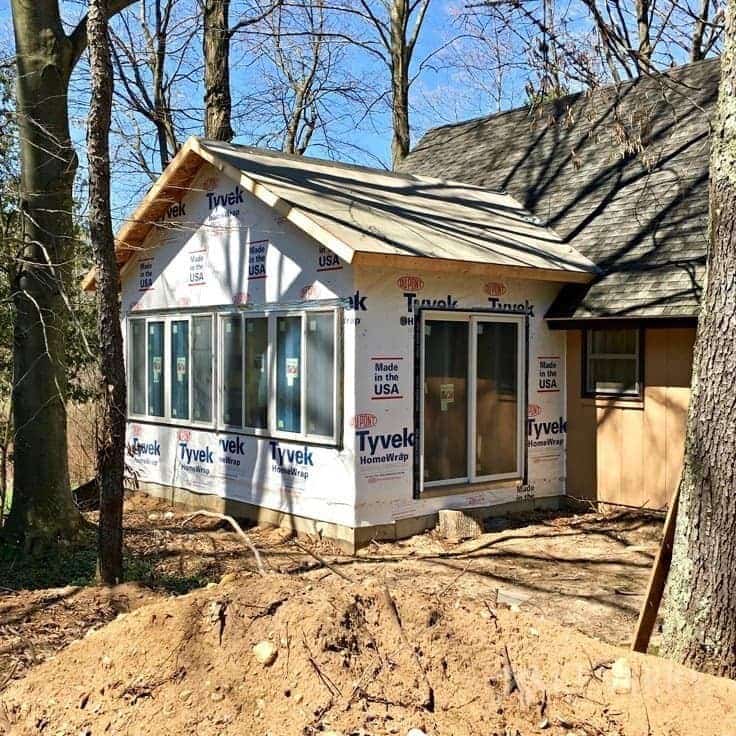
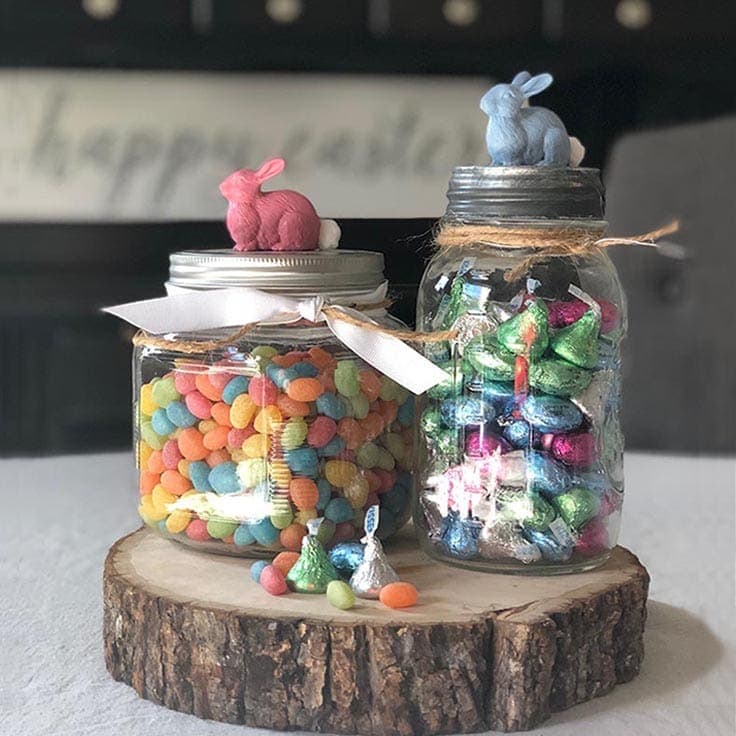
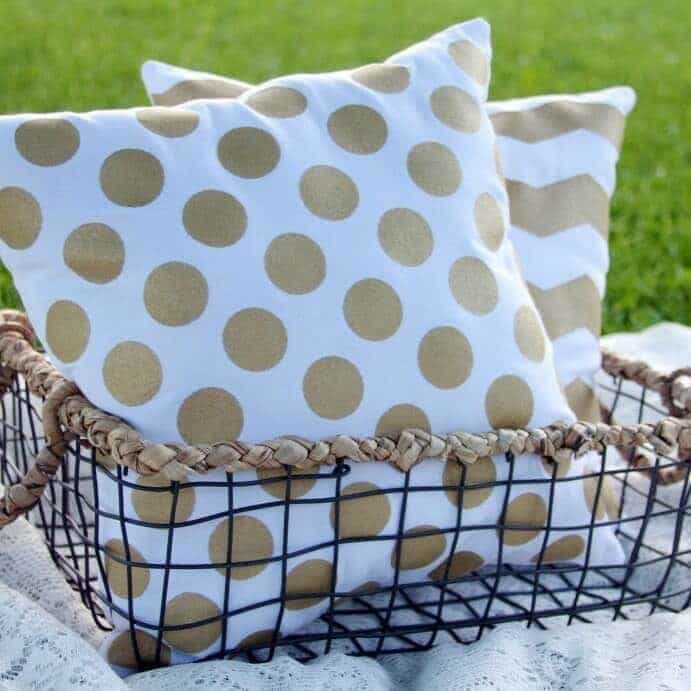
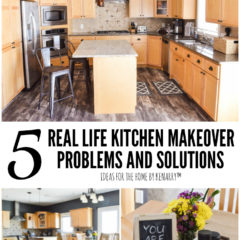
HI Carrie,
We JUST finished a kitchen makeover which somehow has trickled down to the basement with new flooring. Love the before and afters. I am posting little tidbits on Instagram of our reveal until I get a chance to get wider photos of kitchen! We have a punch list of things to finish but the kitchen is ready for the holidays (except our dishwasher arrived dead on arrival)! yikes!
happy friday, laura in Colorado
Hi Laura,
I totally understand the scope creep. Once you start to makeover one area it always seems to trickle into other areas of your home. Glad you’ve got everything back in order for the most part so you’re ready for the busy holiday season. Thanks for stopping by to say hello today!
Best wishes,
Carrie
Awesome! I have maple cabinets and am looking to change wall color love the dark gray! What color did you use in the family/living room?
Hi Darcia!
The family/living room is painted in Stone Isle HGSW1496 from Sherwin Williams. You can see more photos of it here in this post. You can see it next to our maple mantle.
You will love these colors with your maple cabinets. We sure do.
Best wishes,
Carrie
Hello!
Where did you get your cabinet pulls?
Hi there – we bought the cabinet pulls at a local store in Grand Rapids, Michigan about 17 years ago. They’re oil rubbed bronze. I would think you can find some similar ones at your local hardware store.
Best wishes,
Carrie
Ideas for the Home by Kenarry